Folding is a systematic method that transforms planar material into threedimensional geometries with structural depth. Through precise calibration, flexible folded hinges can become rigid – capable of with- standing structural loads. Depending on the organization of folds, structures can be flatpacked for ease of transport. Folding can also potentially reduce production costs associated with the complexity of manufacturing parts that have Gaussian curvature. By beginning with a simple flat plane and then folding it, there is the possibility to fabricate geometries that are globally doubly curved but locally developable. Additionally, there are numerous variations possible with one systematic method.
This research seeks to move beyond origami – the art of folding paper – by embracing material and structural constraints. Traditionally, origami is dominantly composed of hidden-under tucked folds, which is neither an efficient use of material nor ideal for resisting structural loads. However, once a folded geometry has a specific orientation to gravity and is considered to have material thickness with the intent of carrying loads, it is no longer “just origami” but a foldable structure. Primarily, the author is inventing new fabrication methods and material logic to expand the possibilities of translating paper folding to materials that have the potential to scale up. In particular, more efficient methods to manufacture parts are being developed in direct dialogue with the industry to embrace folding as a means to tackle manufacturing applications. These applications include lightweight deployable structures, ultra-thin formwork for concrete casting , and stay-in-place formwork for shell structures and concrete slabs.
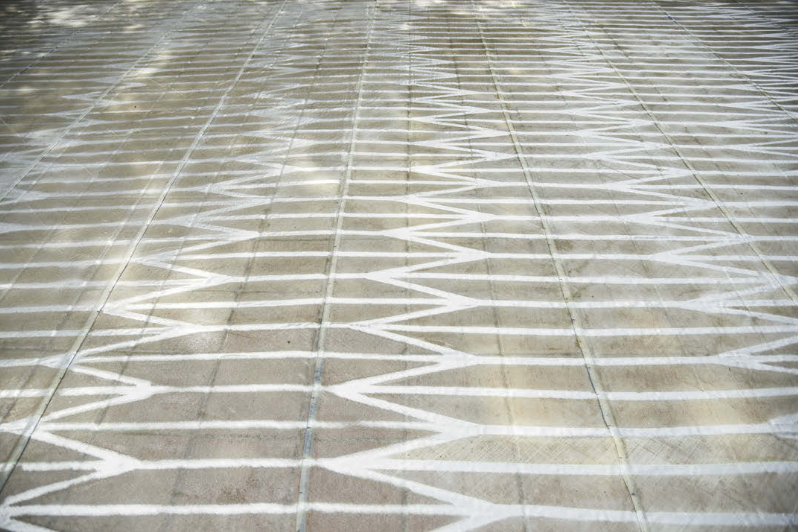
Within the field of architecture, we think we have a whole discourse dedicated to foldable structures. However, most structures we label as “folded” are not folded at all but are fold-inspired. For example, in 1923, Eugène Freyssinet designed and engineered two identical aircraft hangars at Orly Airport in Paris. These are considered the first long-span, folded structures. Although Freyssinet’s innovative structural technique was directly linked to the development of reinforced concrete, the structure was not literally folded as we think of folding paper.
With the recent inclusion of fiber-reinforced polymer (FRP) construction in the International Building Code (IBC), textile-based composites are now recognized as viable building materials. Additionally, the Architectural Division of the American Composites Manufacturers Association (ACMA) has produced Guidelines and Recommended Practices for Fiber-Reinforced-Polymer Architectural Products. Significant advances in fire retardant performance suggest that FRP will likely become more widely used in architectural applications. Currently, the IBC and ACMA guides dominantly focus on FRP as cladding systems. This research predicts that FRP might have potential applications in lightweight, long-span, deployable structures and stay-in-place formwork for concrete casting. This could potentially be the first step to elevating the material beyond decorative cladding (secondary component) to structural applications (primary building material).
This research develops a technique to fold fiberglass – like folding paper by hand – at the architectural scale. Within this research, pliable fiberglass sheets are called “foldable composites.” The concept of foldable composites is straightforward: take a dry fiber reinforcement fabric, mask off seams to create fold points, infuse the unmasked fabric with resin, and cure the resin. This results in a composite laminate with uncured, soft seams that allow the entire structure to be folded for easy on-site transport and installation. After the entire laminate is installed, the dry seams can be infused with resin to solidify the whole structure.
The following research explorations advance the current state of foldable composites by developing (and precisely calibrating ) this innovative fabrication technique according to geometric constraints. In summary, foldable composites will allow a new range of architectural structures which have yet to be physically realized.
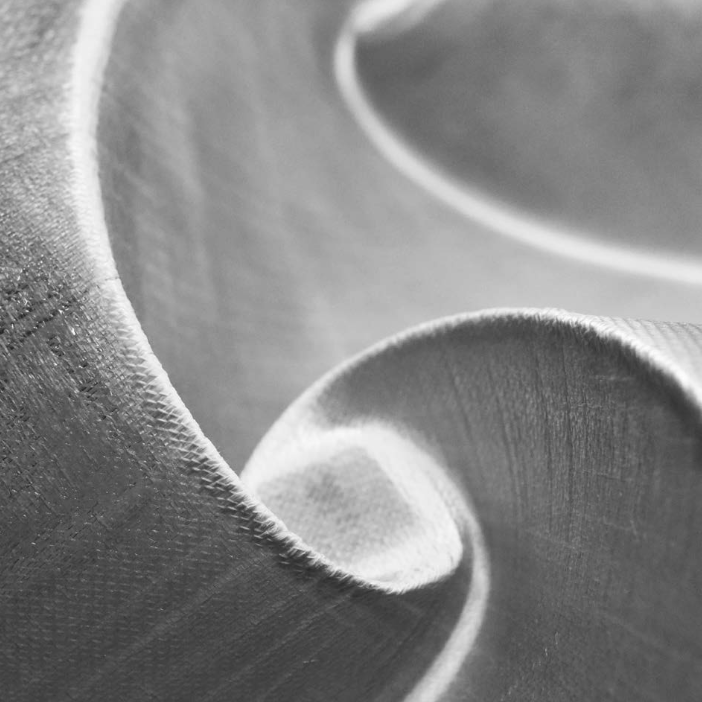
Arch
After numerous small-scale fiberglass studies, the research transitioned into larger inhabitable proof-of-concept built artifacts. The first of these artifacts is an accordion arch based on a variation of the Yoshimura pattern. The lightweight pop-up pavilion was designed, fabricated by hand, and installed by five people. First, two 54-yard-long rolls of 33.3-inch fiberglass cloth were stitched together using a flat felled seam to create one continuous 32-foot 10-inch x 21-foot 9-inch sheet with zero material waste. All the edges were precisely sewn to prevent sharp, rough, or frayed edges.
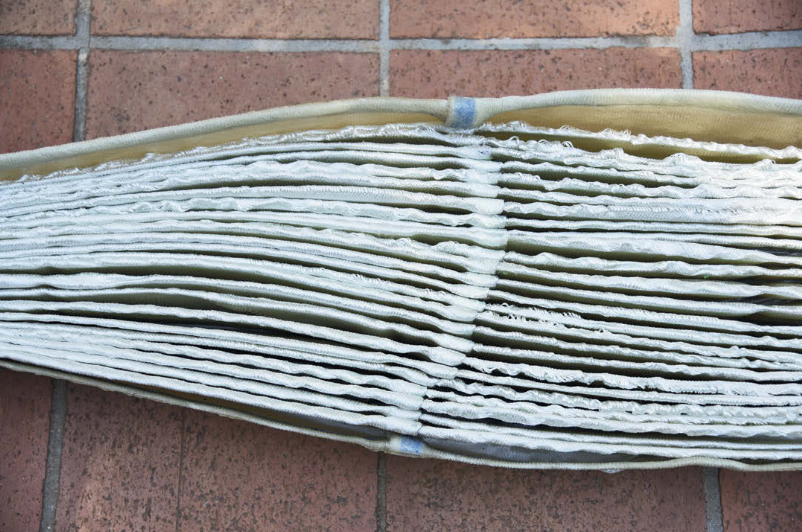
Next, a crease pattern was drawn on the fabric surface using painter’s masking tape. The intricate pattern was composed of 875 folds, where each accordion fold had a depth of 5 inches. All the planar portions of the structure were then painted with resin. After the resin had cured, the tape was removed, and the structure was folded and compressed into less than a 12-inch width. The flat-packed structure was then easily carried by four individuals and transported to the site. A light scaffolding was constructed on the site in one day. Then, a team of five placed the folded fiberglass above the scaffolding. After another day of applying resin to each crease, the scaffolding was removed, resulting in an extremely thin, lightweight structure spanning 16 feet. This proof-of-concept artifact suggests a means for fiberglass to transition from a secondary component to a primary building material.
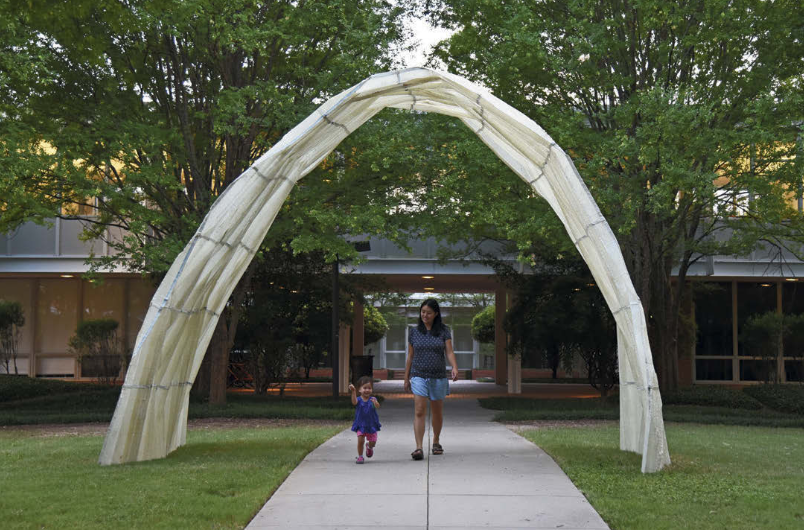
Saddle
In the late 1920s, a student in Josef Albers’ Bauhaus studio folded a series of concentric circles on a piece of paper. A saddle shape emerged as the paper was folded, alternating between mountain and valley folds. A new range of geometric freedom emerges by increasing the number of concentric circles from eight to twenty. It no longer has to remain symmetrical but can be pushed and pulled according to outside forces.
Moving beyond folding concentric circles out of paper, a technique has been developed to allow fiberglass to fold along curved creases. The process begins with a sheet of dry fiber reinforcement fabric selectively coated with resin. Typically, paper models have a particular relaxed state which we can observe after letting go of the model. However, fiberglass does not need to have a relaxed state; any position can be frozen and fixed. After the foldable structure is positioned, resin can be applied to the curved creases to rigidify the structure. Although the structure is at the scale of an object, it suggests the potential for a larger inhabitable structure. In particular, this was the first time fiberglass had ever been successfully folded along curved creases.
Ceiling or Wall
The crease pattern was inspired by the work of David A. Huffman. In particular, this research develops a means to array Huffman’s initial square with ellipses by systematically mirroring the component. If the tessellation is not iteratively reflected, the surface is not foldable. It can also be calibrated to control a specific structural depth along the surface.

Typically, when looking at a crease pattern, an individual sees a series of mountain and valley folds. However, this tessellated crease pattern could be architecturally interpreted as a reflected ceiling plan, where each square is the location of columns meeting a roof.
The folded fiberglass panel is 8 feet long, 4 feet tall, and has a structural depth of approximately 12 inches. Although it was initially imagined as a roof structure, the same design could be applied to make a wall panel or partition. The piece is able to stand vertically without any additional support. The fiberglass piece was folded out of one continuous flat sheet. It took just two people to hand-fold this crease pattern into place.
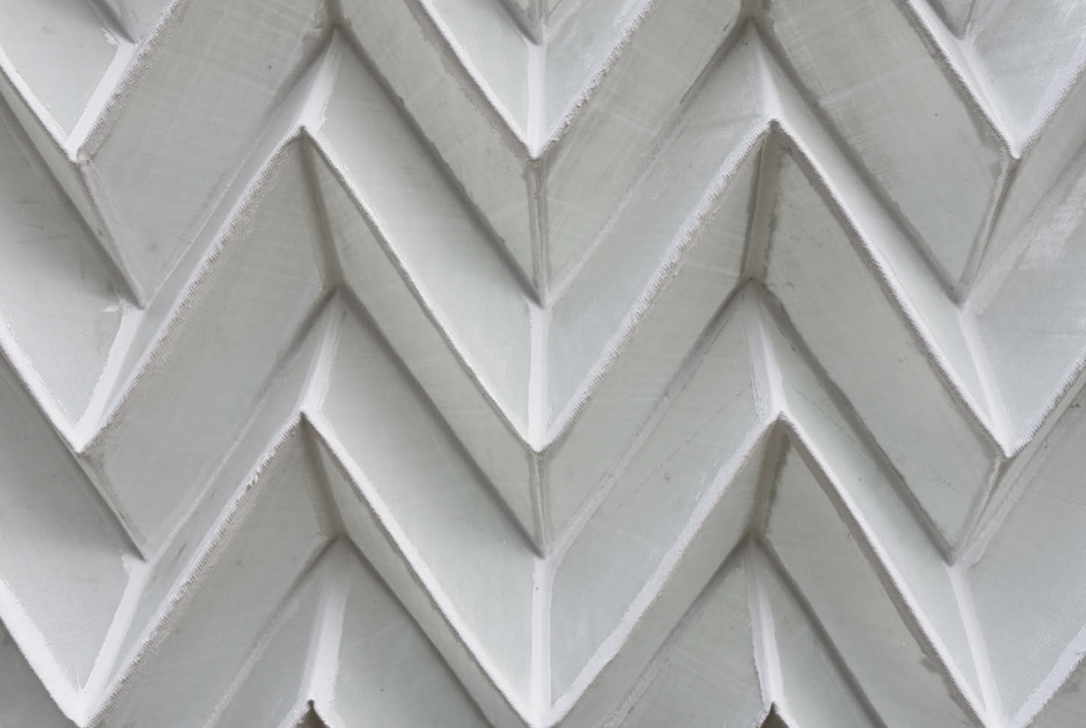
Column
The folded column was designed based on intuitive structural and aesthetic criteria. More specifically, the curved creases “kiss” and mirror along vertical lines. This transitions the crease from behaving as a hinge to that of a bi-stable structure – similar to a curved tape spring.
The lightweight column is 8 feet tall and can effortlessly be carried by one person. Since all the creases are mountain folds, it is easy for an individual to fold the entire column. The crease pattern was deliberately designed to have five faces to allow one face to overlap with another. Chopped strand mat was placed in between the two overlapping panels. The connecting seam is nearly invisible because it aligns with the curved creases.
Although the column was imagined as a lightweight foldable structure, the column could be used as a stay-in-place formwork for a concrete column. The fiberglass could also provide additional tensile reinforcement. Alternatively, it could become a reusable formwork with just a few adjustments.
Cube
In the 1980s, the artist Donald Judd created 15 concrete rectilinear tubes in Marfa, Texas. The installation explored the concepts of framing views and defining spatial boundaries in a landscape with a series of geometric primitives. This folding exploration takes inspiration from Judd’s work by creating a folded cube.
First, a globally-flat folded plane was created using a Miura-origami crease pattern (series of folded parallelograms). Then, to allow the crease pattern to turn a corner, a diamond is inserted into the crease pattern. This is similar to the Yoshimura pattern, composed of an array of diamonds. Then, the proportions of the crease pattern on the two long edges are compressed to create a reinforcing frame for the folded geometry. This added step locks the entire crease pattern into a fixed condition. Finally, the crease pattern’s two short edges are connected to form the closed tube.
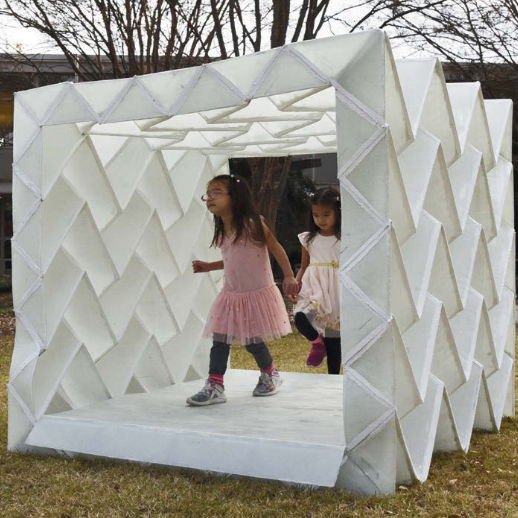
Cone
Cones are well-understood developable surfaces, and folded cones have been created through various approaches in the past. In particular, alternating a series of mountain and valley arcs defines a folded cone that appears to be telescoping. Instead of adopting one of these known crease patterns, a new crease pattern is created by combining two different folding logic. Most folded plate structures in architecture are fundamentally based on the Yoshimura pattern (an array of folded diamonds with horizontal valley creases). This commonly used crease pattern is mapped to an unrolled conical projection within this exploration. Curved creases now define the crease pattern that was once defined by straight creases. When the two edges of the conical projection are connected, the curved cells pop inward like a bi-stable structure defined by concentric circles.
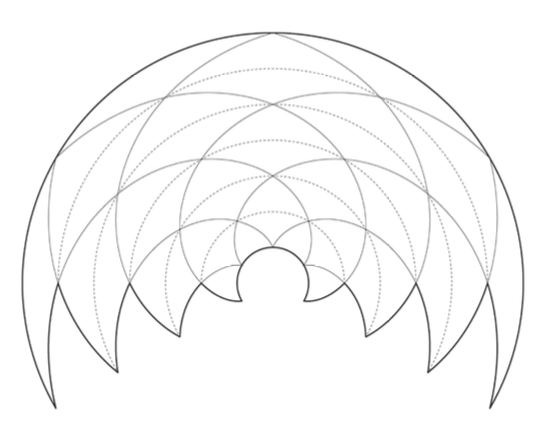
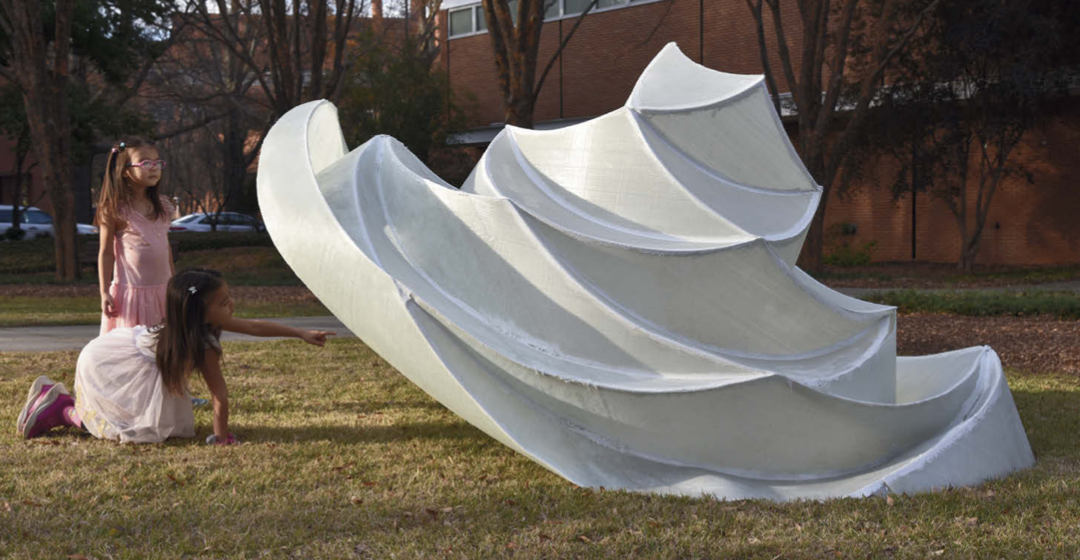
A-Frame
In many residential buildings, the gable roof is a traditional architectural typology. This research exploration began with the question: How can we transform this traditional profile with curved crease folding? A folded A-Frame is created, taking inspiration from a columnar element designed by David A. Huffman. The proportions of the arcs are precisely calibrated to accommodate the two different angles of the A-Frame geometry. The tubular space is 16 feet long and is defined by a series of curved and straight creases. These creases are only locked in place after the two outer linear edges are anchored to the ground. Although the global A-Frame is a familiar architectural profile, it appears new, unfamiliar, and dynamic in this inhabitable artifact.
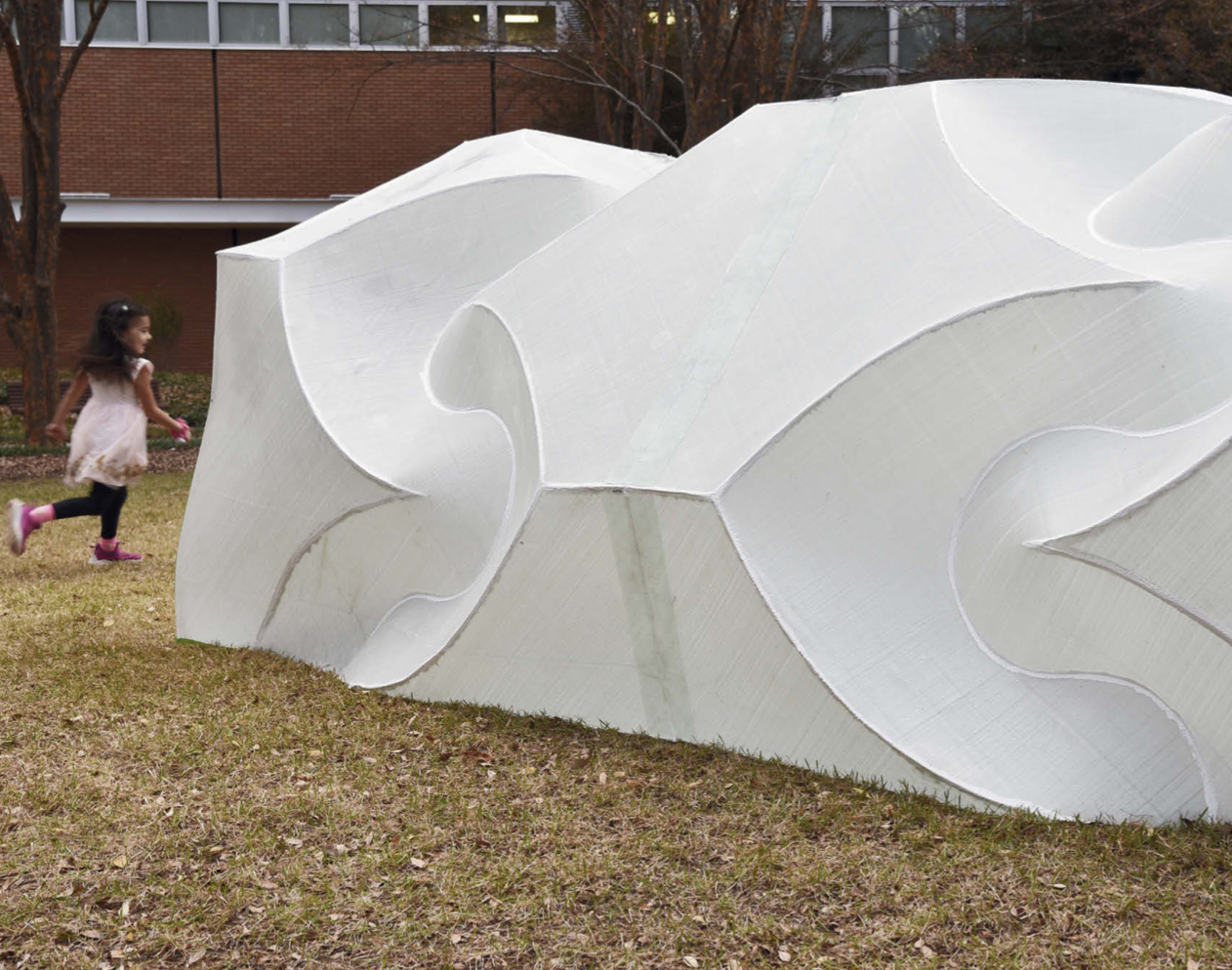
Vault
A saddle shape emerges when folding a series of concentric circles or ellipses, alternating between mountain and valley folds. The saddle is a doubly-curved geometry with negative Gaussian curvature. This research exploration began with the question: How would one create a doubly-curved (folded) geometry with positive Gaussian curvature (like a vault or dome)? Pulling in some points along a circle could form a star with rounded edges. Intuitively, it might make sense to create a concentric crease pattern with rounded stars to define a folded vault. However, if all alternating mountain and valley creases are simply offset or evenly spaced, the folded surface will want to stay globally flat. Conceptually, the two-dimensional geometry wants to define positive curvature, but the rule of using concentric shapes is wanting to define negative curvature.
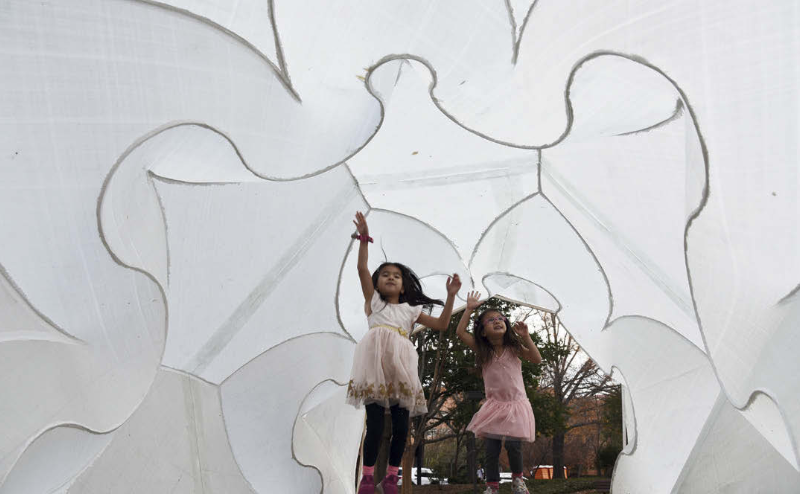
This leads to a geometry that is not able to become volumetric. Therefore, it became important to take a step backward to move forward with this crease pattern design. Imagining the crease pattern as a series of straight creases, it becomes evident that the valley folds want to be diagonal and not parallel to the mountain folds. When applying this rule to the curved crease pattern, the valley folds begin to undulate up and down between the mountain folds. This allows the folded geometry to define a shape with positive Gaussian curvature. Unlike a traditional vault, this folded vault gains rigidity through controlled buckling.
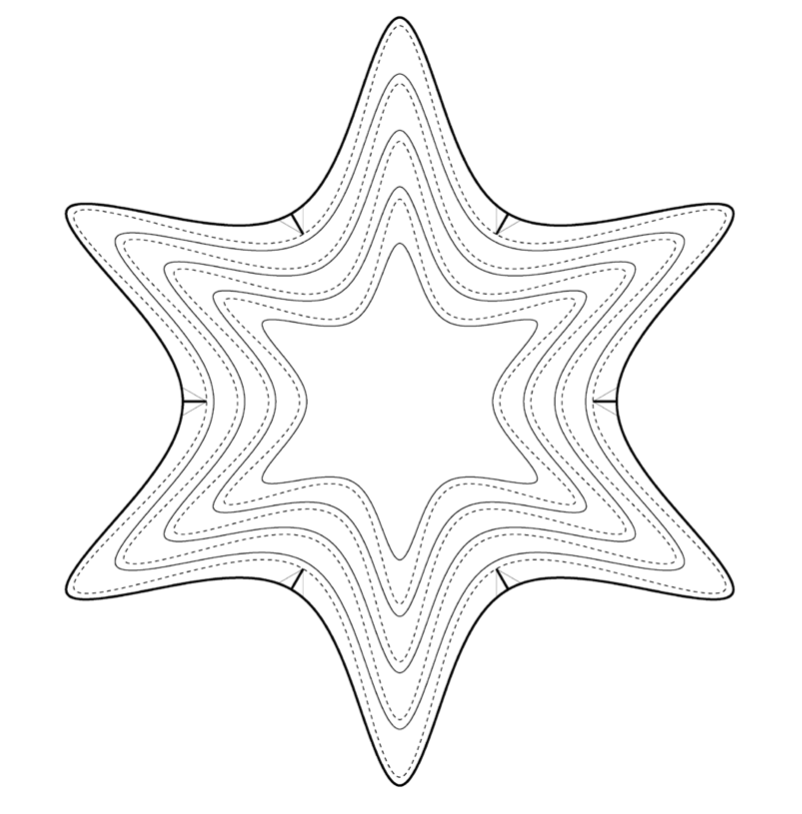
Over the past twenty years, there have been numerous intellectual contributions to the mathematical abstraction of folding, such as geometric folding algorithms. There have also been significant advancements in the computational simulation of curved crease folding.
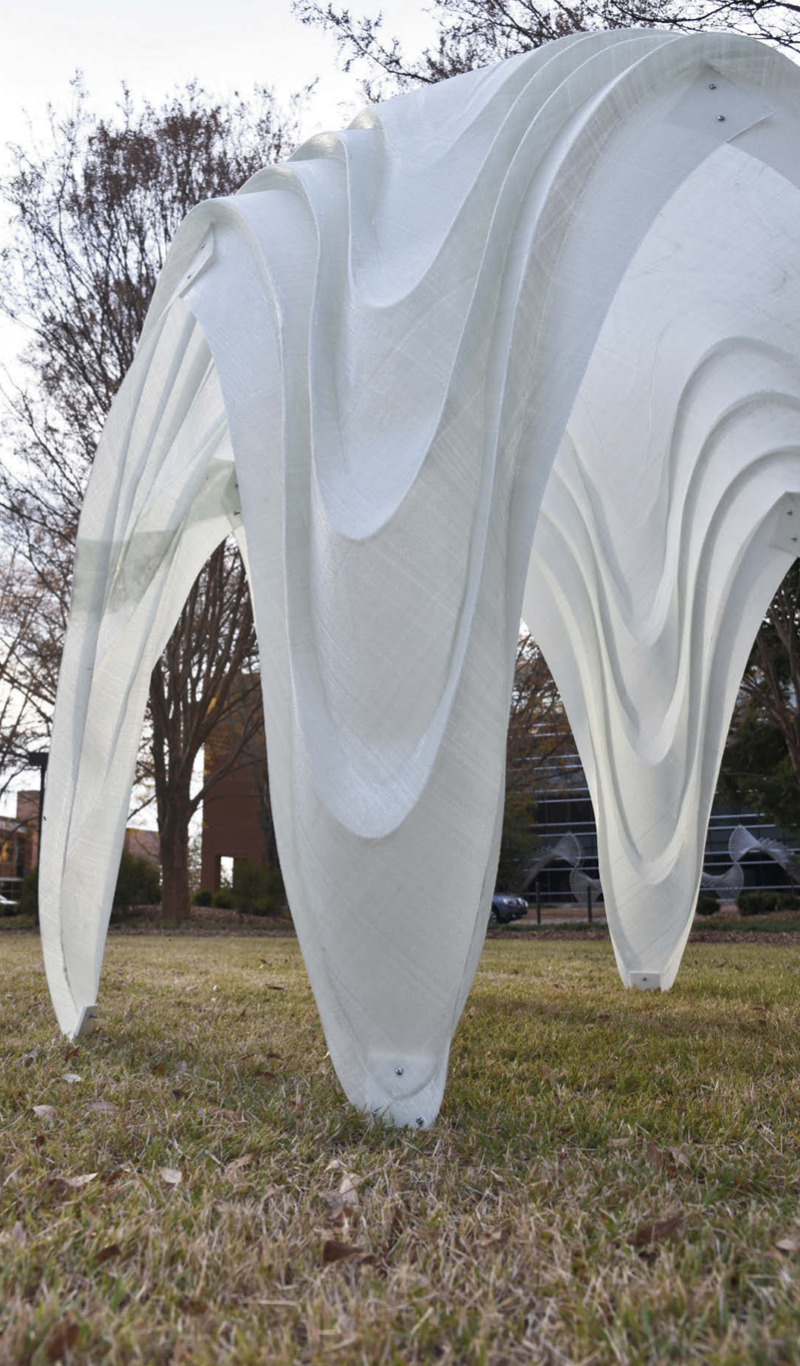
However, many of those advancements have not directly influenced the field of architecture. Most of those contributions ignore materiality, sheet thickness, and gravity – which are fundamental to the built environment. Other folding-related research does focus on construction-based architectural constraints. For example, some research explores prefabricating concrete elements, perforating metal sheet materials, or connecting discrete planar elements. This research into foldable composites conveys a new alternative means and methods of construction for foldable structures and materials. Fundamentally, this research stays true and pure to the paper folding logic even when we scale up.■
