What Structural Engineers Need to Know
It is a shame that many cargo containers are lying around harbors all over the world and, in other places, rusting and wasting away. Would it not be nice to give these very strong structures new life?
Shipping containers have several other names, including sea boxes, cargo containers, conex containers, intermodal containers, International Organization for Standardization (ISO) containers, and sea/ocean containers. However, for this article, they are referred to as shipping containers.
The re-use of cargo containers has produced very efficient and beautiful buildings around the world, such as homes, auxiliary dwelling units (ADU), hotels, apartments, restrooms, restaurants, food courts in open malls, office buildings, portable field offices, commercial buildings, shops, beer gardens, equipment enclosures, storage facilities and much more.
There are many benefits to using shipping containers. They are not combustible, which is especially important in many parts of the world that are susceptible to wildfires. They are also durable and resistant to pests and termites. In addition, shipping containers are stackable up to four and five stories, modular, easily modified to fit user needs, and assembled quickly. With the vast shortage of available labor these days, using shipping containers for modular construction off-site can save tremendous amounts of time and money.
The biggest user of shipping containers for offices, sleeping quarters, kitchen facilities, refrigerators, food/plant processing, and storage buildings is the United States military, where they are found on U.S. military bases all over the world.
One of the most significant cargo container projects in the U.S. is the Obetz Stadium Plaza in Ohio. This structure includes 122 shipping containers arranged to form offices, conference rooms, a cafeteria, a ticketing office, huge restrooms for the stadium, and many more site facilities (Figures 1 and 2).
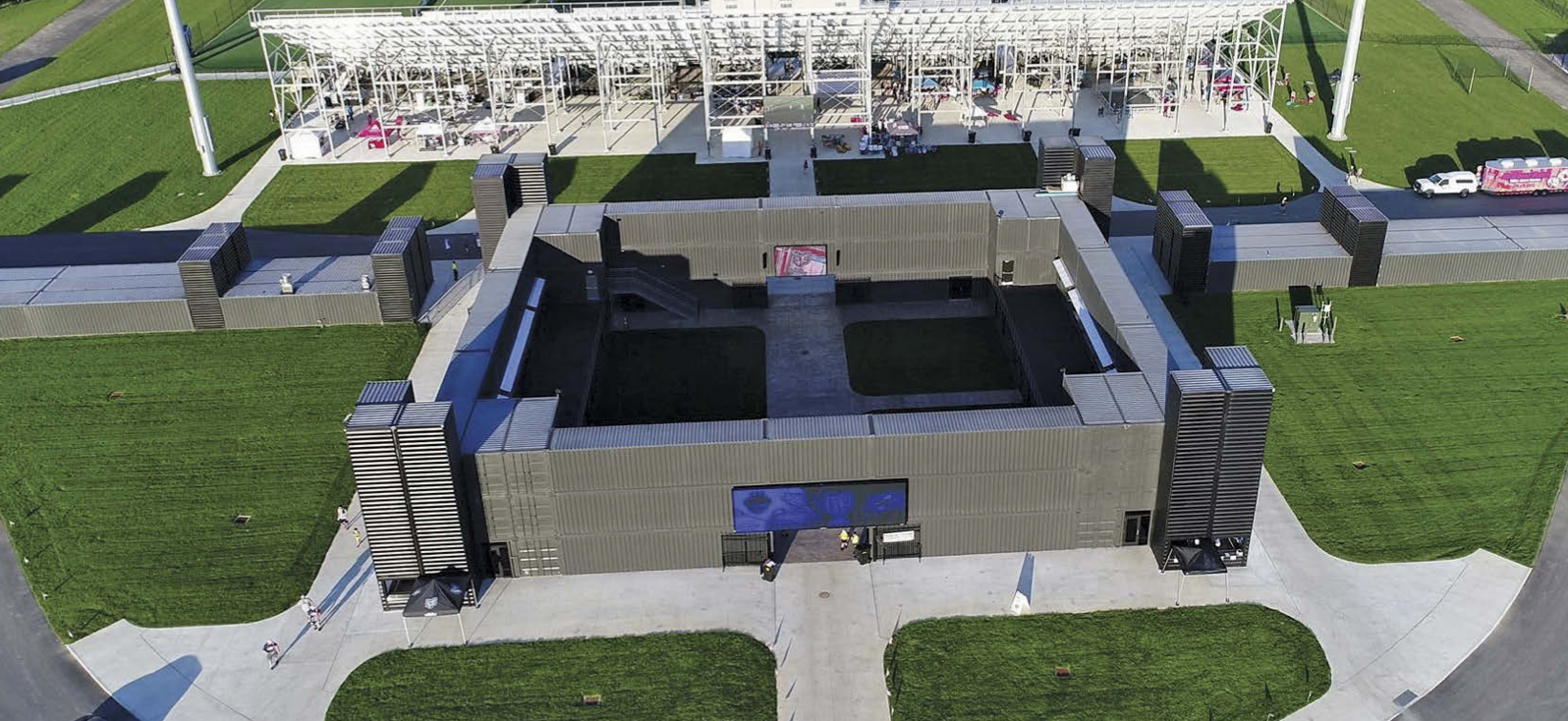
How Strong are Shipping Containers?
Typical exterior dimensions of shipping containers are 20 feet x 8 feet x 8 feet 6 inches (length x width x height) for standard shipping containers. There are also 40-foot and 45-foot-long containers with the same width and height. High-cubed containers are 9 ft – 6 inches in height. Shipping containers are very strong. They are stronger than required for most buildings. Just as an example, every single container is analyzed, built, and physically tested to resist the following loads:
Vertical dead and live loads
- Individual container 58 kips
- Eight containers stacked above 464 kips
Lateral loads
- Short direction 33.75 kips
- Long direction 16.87 kips
A shipping container floor is designed to carry a live load of 250 pounds per square foot (psf ). In contrast, the live load requirement is typically 40 psf for residential projects and 100 psf for many commercial projects. So, when a shipping container is used in a typical commercial application, it has a minimum of 2.5 times the required floor capacity.
Also, because containers are designed to be stacked 9 high on ships, the corner posts in the lower container support 464 kips over 4 corners = 116 kips per corner. This is far more capacity than is typically required in 5- or 6-story buildings, considering the small tributary area of the corner columns. For lateral loads, the movement of ships carrying cargo containers on the ocean is several times higher and more aggressive than the strongest seismic forces found anywhere in the U.S. Also, wind loads in ocean areas far exceed the wind loads on land-based structures.
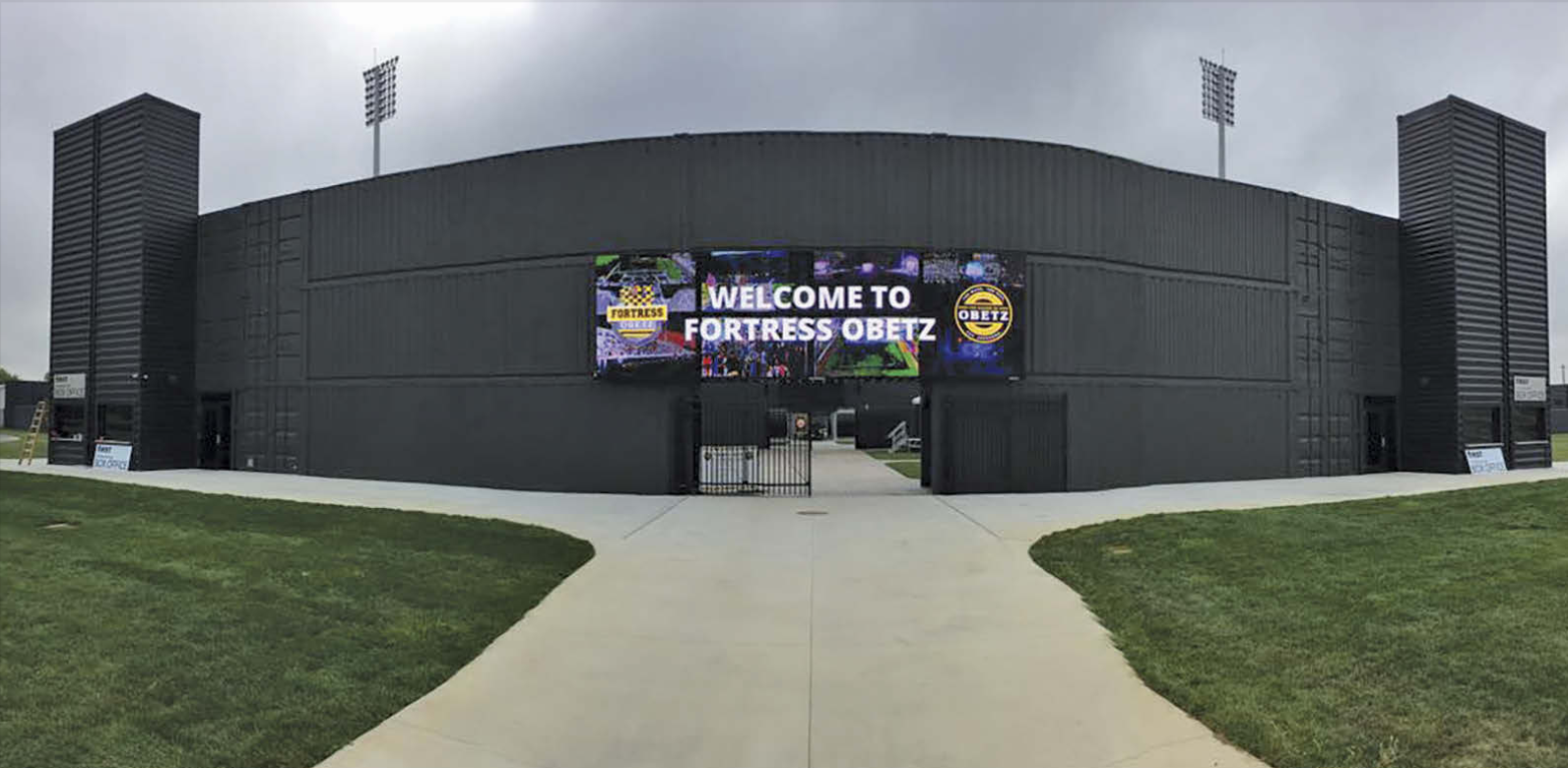
Shipping containers are designed and tested following ISO Standard 1496, Series 1 Freight Containers – Specification and Testing. In addition, they are again tested when shipping goods with the vertical and lateral loads mentioned earlier.
Which traditional type of building material – concrete, steel, or timber – is designed to be 2.5 times the required live load? Designing this way would be considered wasteful. Which traditional building is tested twice, or even once, before giving it a Certificate of Occupancy? For buildings, we know that the answers to these questions are none; only shipping containers have that built-in extra factor of safety.
However, since shipping container design is not taught in schools, colleges, or universities, it is understandable that many are hesitant to use or approve a project that uses them. This author had concerns when starting to design with them 20-plus years ago. However, many years of studying and designing shipping container buildings led to the realization that they are incredibly safe.
Structural Analysis and Design
When this author started designing cargo containers for use in buildings, the thought was to do it the way wood structures are designed. So, it would be simple; buy all the available books. Read them, understand them, and then follow them, right? Well, the bad news is, there were not any, at least not 20 years ago. Since this is not taught in schools or colleges, textbooks on the practice were not available either. So, the approach was to use basic engineering principles learned in college and experience with other materials such as steel, aluminum, or concrete.
The following approach is intended to introduce engineers to the structural analysis of shipping container buildings. However, it is not all-inclusive, and you must use your judgment, experience, and patience. But you can get there.
The great news now is that there is finally a standard to rely on – especially when facing a building department unfamiliar with shipping containers used as a building method. As silly as it seems, at least one building department has insisted on adding 2×4 studs and wood sheathing with 8d nails because they did not understand and accept the strength of the steel container.
Components
Structural analysis starts by modeling the containers on commercially-available finite element software such as RISA 3D, StaadPro, or similar software. For this, an engineer needs to know the dimensions of the different parts of the container. Please note that the ISO 1496 Standard that defines the specifications for shipping containers is a performance standard. It specifies the needed capacity of each part of the container. It is then up to the manufacturer to meet these capacities with any structural material. The container is then subjected to rigorous testing and analysis.
A designer can start with approximate member sizes, but the analyzed container needs to be visually inspected to verify actual member sizes used for design. The approximate dimensions can be obtained from the manufacturer’s cargo container specification or Intermodal Shipping Container Small Steel Building (Sawyers, Paul. Third Edition, 2017).
The main components of basic shipping units are shown in Figure 3. The corrugated steel decking panels and reinforcement (if any) in the side walls, front, rear, and roof are typically 14-gauge steel. In addition, steel joists as cross members and 11/8-inch, 19-ply hardwood sheathing panels typically make up the container’s floor.
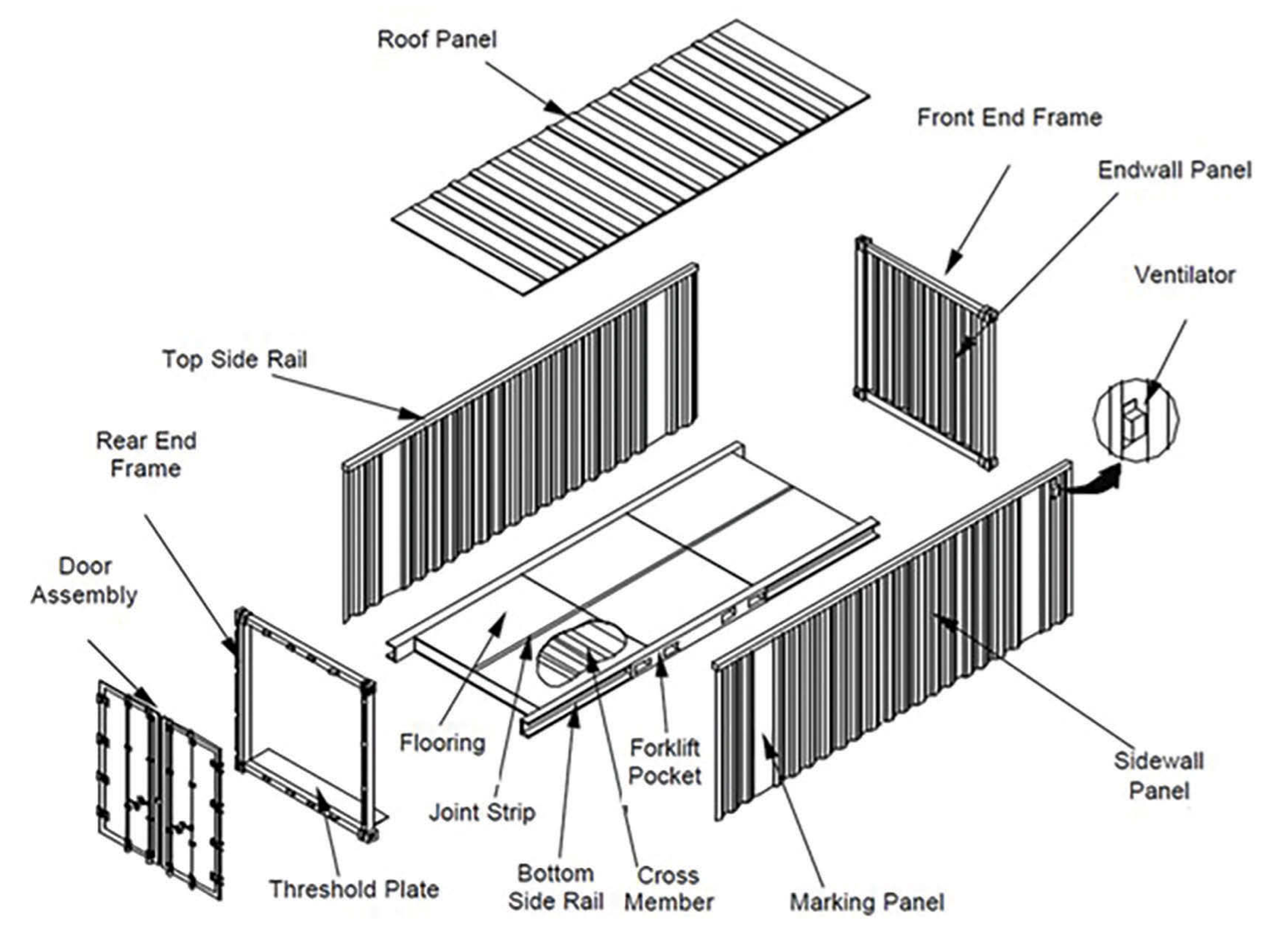
Codes and Standards
Before starting the design of shipping containers, an engineer should read and understand at least two primary standards and a new section of the 2021 International Building Code® (IBC). ISO 1496 is adopted by all branches of the U.S. military and the federal government. In addition, the ICC G5-2019 Guideline for the Safe Use of ISO Intermodal Shipping Containers Repurposed as Buildings and Building Components is an excellent source of information.
To provide consistency in design, construction, and regulation, IBC Section 3115 has been introduced to provide a consistent and comprehensive set of code provisions specific to intermodal shipping containers. The structural design for the repurposed containers must comply with either the detailed design procedure set forth in Section 3115.8.4 or the simplified structural design method for single-unit containers outlined in Section 3115.8.5.
It would also be prudent to contact the state modular buildings department – there is usually one such department in each state. The city or local jurisdiction may also have some additional requirements. The good news is that if you are modifying the containers in the shop of a state-certified manufacturer, you may not need to work with the local jurisdiction.
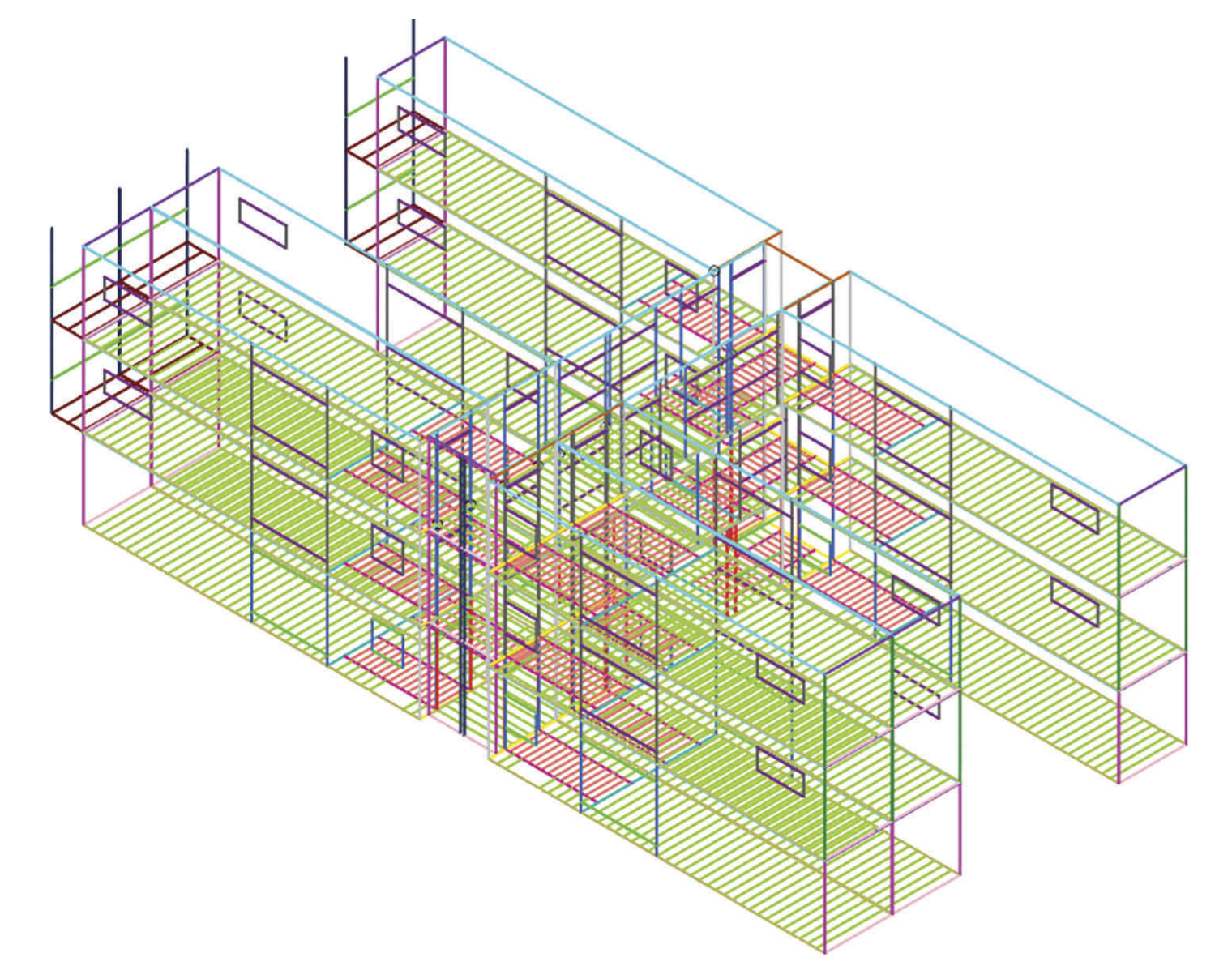
Computer Models
The model for the entire building can be created in structural software according to the building geometry using confirmed dimensions and the proposed layout. Figures 4 and 5 show examples of two different structures.
The following modifications were applied to the models. For multiple units, connections were made with rigid links to represent the welded or bolted connections between the units. Portions of the wall steel and metal deck were removed from each unit corresponding to any openings shown on the architectural drawings. Reinforcement was added to those openings, as shown on the structural drawings. Boundary conditions or supports were added to the computer model to represent the foundation used in the project.
Loads were added to the model according to the building code. Examples of loads include dead, live, roof, and/or snow. Wind and seismic loads were modeled in multiple directions as required by ASCE 7-16, Minimum Design Loads and Associated Criteria for Buildings and Other Structures. Other loads, including concentrated loads from equipment, are included. Load combinations were evaluated according to the latest version of the IBC adopted by the local building department.
Per the 2021 IBC, section 3115.8.4.2(1): “Where all or portions of the corrugated steel container sides are considered to be the seismic force-resisting system, design and detailing shall be in accordance with ASCE 7, Table 12.2-1 requirements for light-frame bearing-wall systems with shear panels of all other materials.” Accordingly, the Response Modification Coefficient, R = 2.0 for undefined systems.
Per 2021 IBC Section 3115.8.4.2(2): “Where portions of the corrugated steel container sides are retained but are not considered to be the seismic force-resisting system, an independent seismic force-resisting system shall be selected, designed, and detailed in accordance with ASCE 7, Table 12.2-1.” For example, Steel Ordinary Moment Frames per ASCE Table 12.1-1 C.4 are permitted in seismic zones D and E for light-frame construction according to section 12.2.5.6(b) with a building height under 35 feet. In this case, the Response Modification Coefficient, R = 3.5.
RISA 3D has a built-in design module for steel components and strength that pairs with RISA Section. All load-bearing or transferring steel members’ shapes, properties, and orientations were modeled in RISA sections and input into RISA 3D for analysis.
Shipping container steel is normally fabricated with CORTEN steel (Fy = 50 ksi, Fu = 70 ksi). However, consider analyzing the steel as a weaker A36(Fy = 36 ksi, Fu = 58 ksi)for an added factor of safety where the Convention for Safe Containers (CSC) data plate cannot be verified. Containers built, tested, and inspected to ISO standards are identified by a CSC Safety Approval Placard affixed to the container. The placard, also known as a data plate, provides useful information such as the container’s identification number and inspection examination date and provides information to assist in the verification process to confirm that the container was maintained in safe operational condition.
The model was evaluated by finite element analysis according to the loads and load combinations. Model results were then reviewed by a licensed engineer for accuracy, steel code checks, and deflection compatibility.
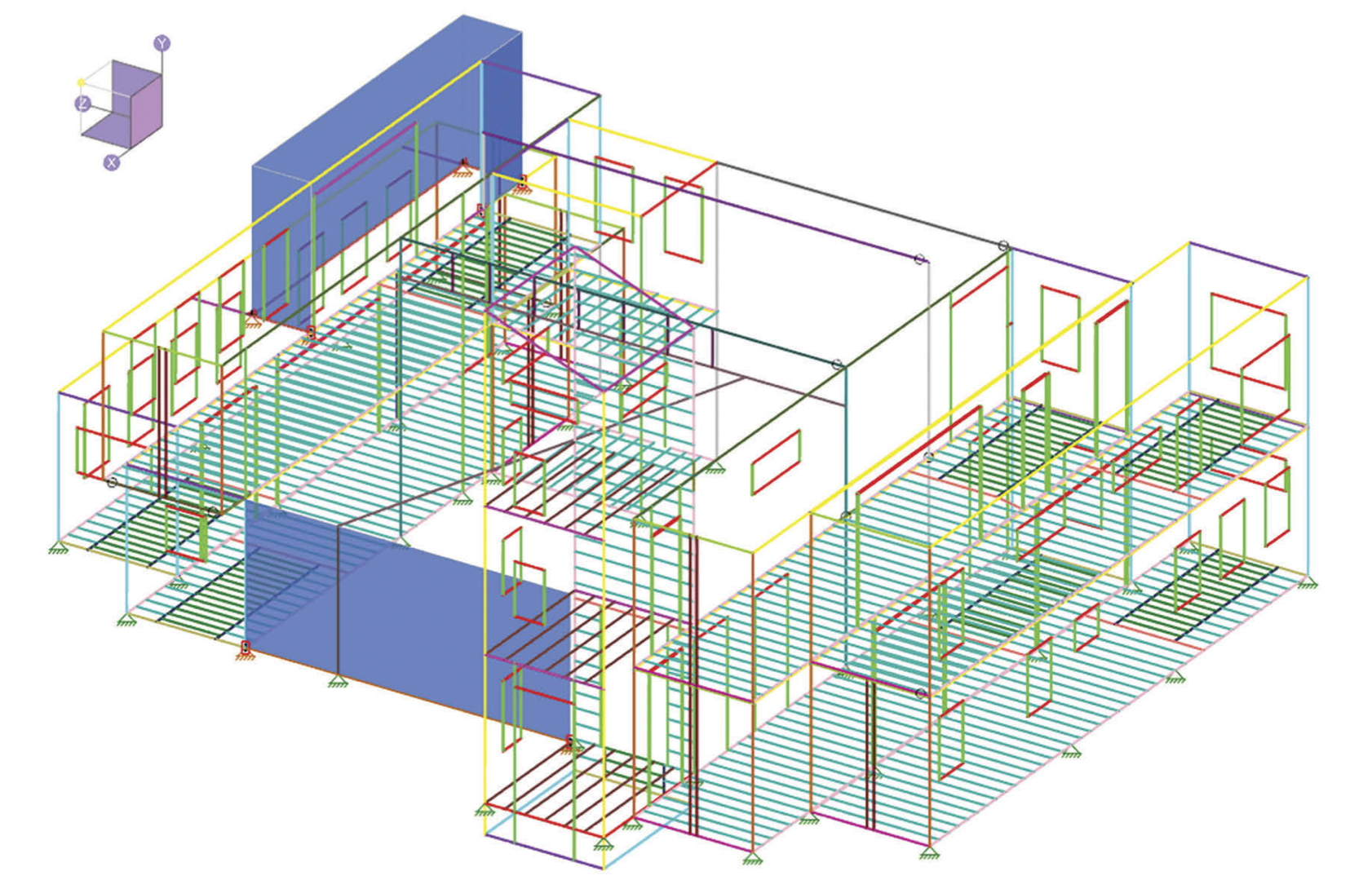
Conclusion
Intermodal shipping containers are being repurposed worldwide as structures intended for occupancy. Structural engineers should be aware of codes and standards related to their design and use in construction. New provisions of the 2021 IBC have been introduced to provide a consistent and comprehensive set of code requirements specific to intermodal shipping containers. ISO 1496 is adopted by all branches of the U.S. military and the federal government.
References
U.S. Department of Defense, Guide to Container Inspection for Commercial and Military Intermodal Containers. MIL-HDBK-138B, FSC 8115, 8145 & 5411. U.S. Department of Defense, McAlester, OK, January 1, 2002.
- GreenCube Network, Inc., Container Technology A-Z. GreenCube Publishing, Cheyenne, WY, 2010.
- Falcon Structures. 83 Uses for Modified ISO Shipping Containers. Falcon Structures, Manor, TX, 2019.
- International Code Council. ICC G5-2019 Guideline for the Safe Use of ISO Intermodal Shipping Containers Repurposed as Buildings and Building Components. ICC, Washington, D.C., 2019.
Website References
How Shipping Containers Are Made (HD) – BigSteelBox (Extended Version) [10/11/2022]
www.youtube.com/watch?v=z7l6AQN1KV0
Shipping/Cargo Containers [10/11/2022]
www.structure1.com/projects/shipping-container-homes
Container Home Association [10/11/2022]
www.containerhomeassociation.org/index.htm
International Organization for Standardization (ISO) [10/11/2022]
www.iso.org/standards.html
Modular Building Institute (MBI) [10/11/2022]
www.modular.org
