The new Academy Museum of Motion Pictures (AMMP) is now the world’s premier museum and event space devoted to the motion picture industry, celebrating the artistry and technology of film. Designed by Pritzker Prize-winning architect Renzo Piano Building Workshop in collaboration with Gensler, the project consists of a six- story-tall, renovated building and a new spherical building that houses a 1,000-seat theater. Several monumental steel stairs and bridges lead to the Dolby Terrace, directly above the theater. It is covered under a 150-foot-wide steel and glass dome and will be used for events and special exhibitions. The canopy provides weather protection, adds light features and shading elements, supports fire sprinklers, and much more. Developing a well-performing and extremely lightweight structural concept for the dome while integrating all the additional layers of elements necessary to function as envisioned by the architect and client was the main challenge in the design.
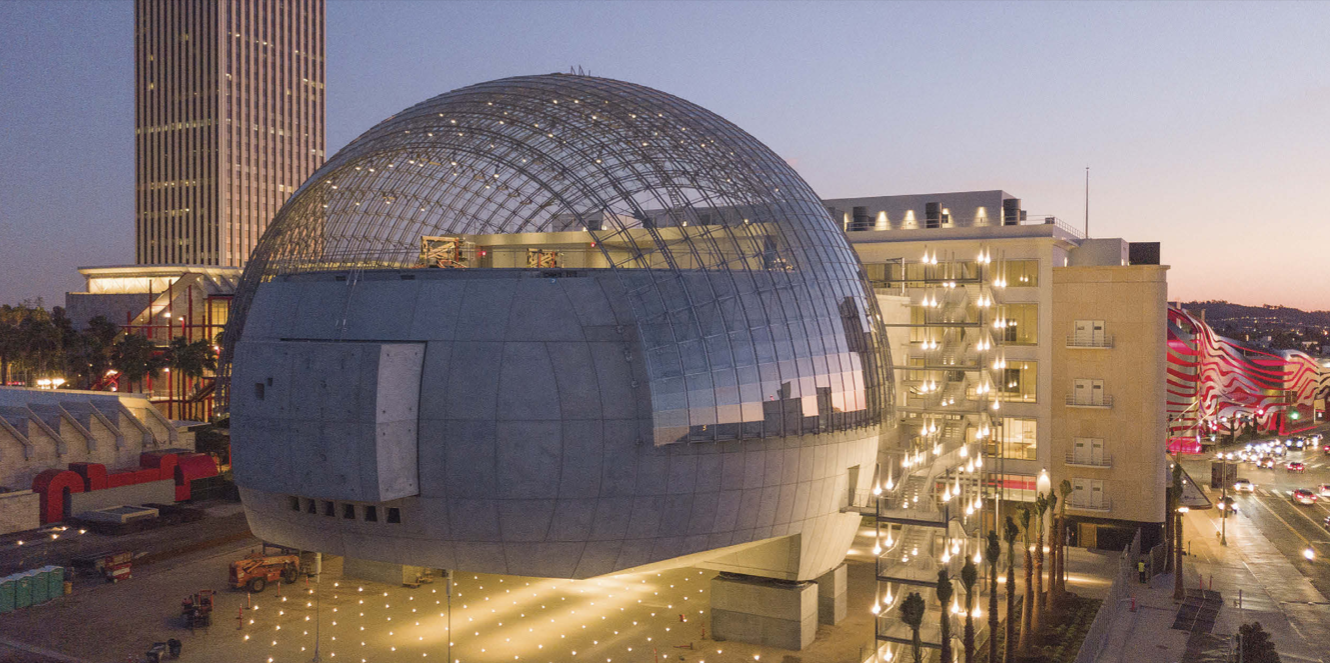
Developing a Structural Concept
The structure and façade engineering team at knippershelbig (based in Germany with offices in New York) was brought on board to help address the architects’ concerns regarding the visual heaviness and member sizes of the main structural components of the dome. The ambition was to lighten the initially suggested structural system into a single-layer grid shell. A new structural concept was to run the main members in parallel, east-west arches across the dome, with north-south running members perpendicularly intersecting the dome’s main arches.
The generated single-layer, quadrilateral grid shell was supplemented by diagonal cross-bracing cables, which are essential for generating in-plane shear stiffness. The resulting triangulated grid shell shows good structural performance and redundancy (alternative load paths).
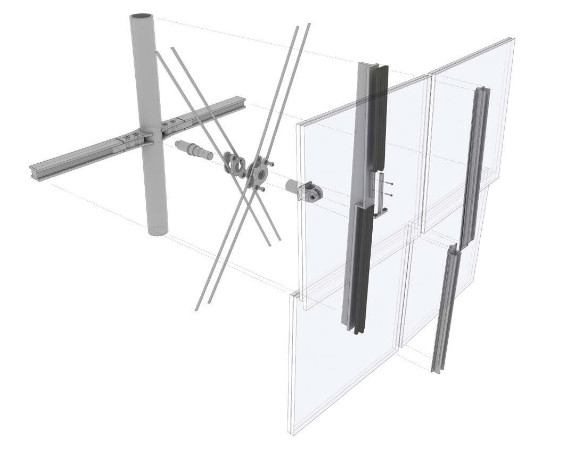
A structural challenge to be addressed was the large openings towards the north and south ends of the dome. The architect’s goal was to avoid a massive edge beam – as is conventional for shell structures with free, unsupported edges. An edge beam would disrupt the smooth visual lightness of the transition from landscape and sky to the glass roof. To address the low stiffness in this area, the structural engineering team tested several options for reinforcing the edge. The team decided to apply a diagonal cable bracing system based on the work of Russian engineer Vladimir Shukhov (1853-1939) in the early 1900s.
The overall geometry of the glass dome follows an exact 150-foot diameter sphere. The terrace is about 76 feet above ground, and the glass dome’s apex is about 120 feet high. The bottom half of the sphere is cut off; however, it still overlaps partially with the supporting reinforced concrete structure of the Geffen theater. At the area of the overlap, the steel/glass dome leaves a gap to the exposed precast panels, and several steel struts are employed to stabilize and support the E-W arches.
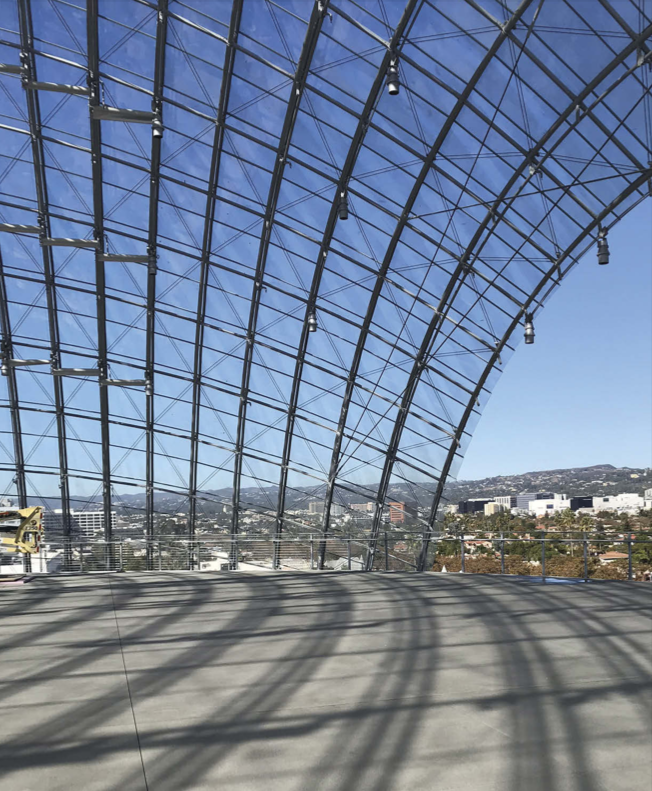
Composition
The primary structure of the steel grid shell consists of 4-inch-diameter round HSS arches in the east-west direction. The arches are oriented parallel to each other in plan and spaced at 4 feet. In the north-south direction, the radially oriented arches are made of custom-milled solid rectangular steel sections (about 2 by 21⁄2 inches) and intersect with the east-west arches perpendicular at every node. The 0.4-inch-diameter twin cables run diagonally and continuously over the entire dome and are clamped at every node of the grid. Secondary T-shaped profiles run approximately 10 inches above the primary east-west structure and serve as a support for the glazing. The glazing consists of flat, laminated glass made of two 12 mm heat-strengthened glass panes with PVB interlayer. All glass panels have the same thickness, but almost every one of the 1,500 glass panels has a unique shape due to the changing dimension of the quadrilateral grid. The signature shingled appearance of the glazing is created by stepping the depth of the supporting T section. Glass panels overlap each other slightly at every step.
The extreme transparency of the shell structure and its glazing required the design and coordination of a complex retractable shading system. In addition, integrating numerous tensioned wires, supporting brackets, and electric conduits required the introduction and coordination of several non-structural elements.
The requirements for glazing maintenance, such as window washing, necessitated a unique solution to provide workers access across the entire dome surface. Whereas most of the dome’s interior surface can be easily cleaned using conventional maintenance platforms, man-lifts, and narrow catwalks between the concrete structure and glazing, the entire exterior surface of the glazing required a creative solution. A maintenance stair leading to the dome’s apex became one of the main design features and showcased what is required to maintain a structure like this – rather than hiding it. Workers can tie off from the stair’s uppermost platform with designated man-rated anchors and can reach every corner of the glass surface.
Structural Behavior
Oriented strictly in the east-west direction, the round HSS arches are the main load-carrying elements. They transfer the gravity loads of the dome to the embed connections and the concrete dome. Due to the spherical geometry of the dome, the arches do not follow the ideal geometry of a catenary arch. The deviation from the catenary form leads to characteristic deformation of spherical domes, with the uppermost area sagging and the lower areas bulging. Some of these effects can be counteracted for closed spheres by introducing circumferential members. For the Academy Museum’s dome, however, these circumferential lines are interrupted by the large openings. Therefore, this counteracting load mechanism could not fully develop. However, through the introduced cross-bracing, the deflections could be sufficiently controlled within a few inches under self-weight conditions, avoiding a visually observable geometric deviation from the ideal dome shape.
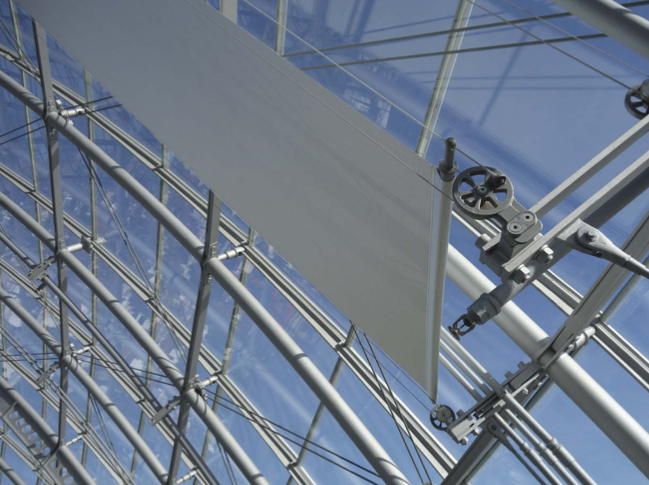
Historically, the structural design of lightweight steel grid shells is usually most sensitive to asymmetrical loads such as wind load effects. Therefore, a physical model of the dome was tested in a wind laboratory, and the resulting wind pressure assumptions were used for the structural analysis. Although the project is based in California, horizontal acceleration due to an earthquake was less of a concern thanks to the base-isolated construction of the supporting steel-reinforced structure of the Geffen theater. Nevertheless, seismic effects were thoroughly studied in the form of a response spectrum analysis.
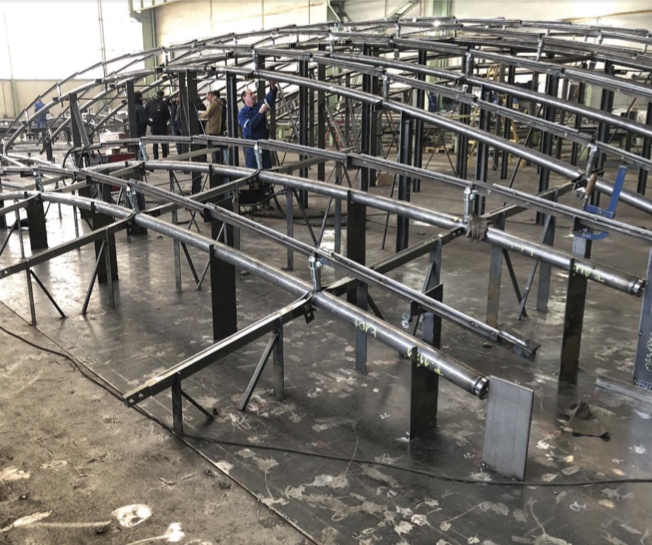
Fabrication and Installation
One of the main goals during manufacturing was maintaining the global structure’s tight tolerance requirements. The structure was assembled in the shop on a template representing a portion of the dome. This assured that the assembled pieces form exactly the final geometry when assembled on site. The pieces were manufactured using several technologies: primarily by conventional welding of flat steel plates, partially by CNC-milling, and some of the pieces were fabricated using drop-forging, such as the cable clamp or the cable end fitting detail.
On-site, the steel pieces arrived in ladder frames consisting of two parallel arch segments already pre-assembled, including the connecting north-south struts. This simplified shipping, handling, and installation for the specialty contractor Josef Gartner / Permasteelisa North America, who fabricated and installed the steel and glass dome. After placing the primary structure on scaffolding, the individual segments were joined using an internal pre-tensioned connection in the east-west arches. Subsequently, the diagonal twin cables were installed and fully pre-tensioned. After the final inspection of the cable pretension, the supporting posts of the scaffolding were carefully removed so that the structure spans 150 feet without any intermediate supports. From that point onwards, all secondary elements, such as glazing, light fixtures, shading, conduits, and sprinkler pipes, were installed and attached to the filigree structure, which almost seems to disappear among all the additional features around it.
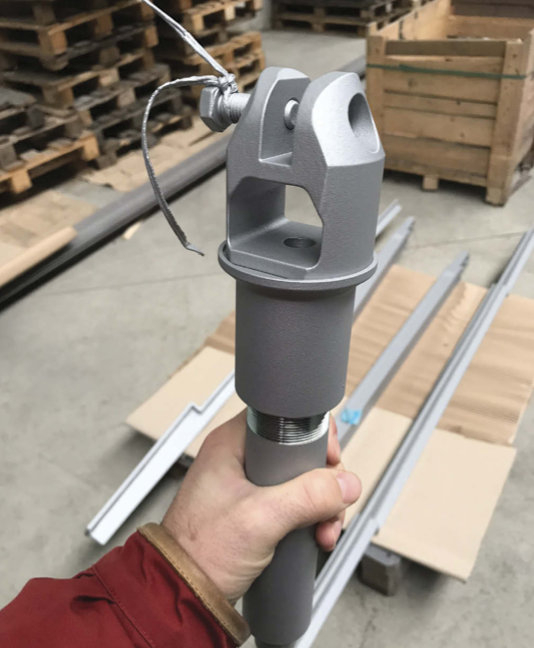
A Rewarding Journey
The Academy Museum of Motion Pictures certainly provides the appropriate setting for the celebration of the craft of filmmaking. As visitors explore its many generous spaces and terraces since its opening on September 30th, 2021, many acknowledge the creativity and care that went into designing and building the structures – a result of a multi-year-long international collaboration between experts in the field of architecture, engineering, and construction.■
