Times Square in New York is known for many things, including its Broadway Theaters, luxurious hotels, trendy retail, great entertainment venues, and flashy billboards. In the case of TSX Broadway (1568 Broadway), the project contains all these items in one building. What makes TSX Broadway truly special is not just that it contains all the elements of Times Square in one location. How existing elements were shifted, assembled, and juxtaposed with new elements makes this Entertainment complex and hotel tower a unique structural engineering feat.
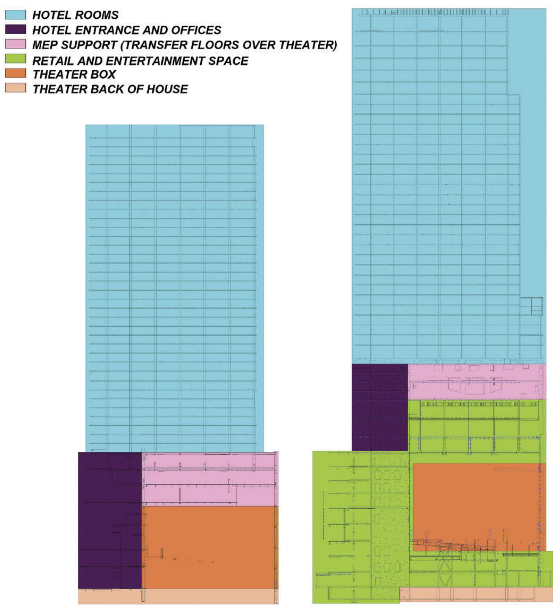
Act 1 – The Challenges
1568 Broadway (formerly the Doubletree Hotel) stood as a 470-foot-tall structure constructed next to and over the landmarked Palace Theater, with the theater existing in most of the lower floors. The hotel building, initially constructed in the 1990s over the 1910 Palace Theater, no longer met the requirements of a modern hotel. With 8-foot floor-to-ceiling heights, the hotel rooms were not desirable to current hotel chains. Times Square’s streetscape is one of the most valuable retail spaces in the world. A theater sited at the world’s busiest crossroads does not generate revenue during the day as it sits idle, waiting for its doors to open in the evening. And the Palace Theater has a history – as a protected historic landmark, as one of the first vaudeville theaters on Broadway, and as home to some of the most iconic performers and performances over its 110-year life. As such, it could not simply be demolished or replaced to free up space, however valuable that space may be. Additionally, having only one basement limited the service space to serve the multiple occupancies. Severud Associates was contracted for the structural engineering on this project.
Act 2- The Solutions
Demo and Rebuild the Hotel Tower: Demolish and rebuild the upper 30 floors of the hotel tower with higher floor-to-floor heights while still retaining 25% of the original building structure. The 25% retainage is key to maintaining the current zoning floor area. The net increase in building height is approximately 100 feet, significantly increasing wind and seismic forces on this high-rise building.
Dig Another Lower Basement: Add a new subcellar below the existing cellar. Retaining 25% of the existing building implies that existing foundations still support loads imposed from above and, therefore, cannot be undermined during the renovation. Then there are the four “super-columns,” soaring unbraced for over 100+ feet that hold up the transfer trusses that support the existing hotel tower rising above the theater, each supporting over 25 million pounds of weight.
Why Not Just Lift That Theater and Get It Off the Street:
Lift the existing theater 30+ feet into the air. This creates a new volume at the street level to add a multilevel retail space and better building access. Unfortunately, the space directly above the existing theater is the location of the existing transfer trusses that hold up the tower over the theater. This brings us to…
Let’s Relocate the Existing Transfer Trusses Higher: Relocate the existing transfer trusses 3 stories higher while maintaining support for the remaining seven levels below.
An almost Column-free Entertainment Space? Why Not?
The lower 12 existing hotel floors were envisioned as a flexible entertainment space. Unfortunately, that requirement increased the load capacity requirements by 250% and necessitated the removal of every other existing column without demolishing the floor itself; remember the 25% floor retainage requirement?
Act 3 – The Execution
Demo and Rebuild
The tower’s upper 30 floors (floors 17-46) were mechanically demolished, and the debris was lowered to the ground floor for removal off-site. The 25% retainage of the building had to be done in creative ways to avoid having to retain the hotel floors. Based on a zoning interpretation specific to the project, it was permitted to count the raised theater as retained floor area. Creative ways were used to retain slabs and increase their capacities in other areas by bonding them with structural topping slabs. Elsewhere, epoxy pins bonded a reinforced concrete slab to the existing 8-inch concrete flat plate, artfully manipulating the new and existing reinforcement to create a new space that met the higher user needs (larger capacity and longer spans).
The increase in building height along with the retainage of the lower floors also meant that a new approach was needed to increase the lateral strength and stiffness of the building. Existing cores were utilized and enhanced by linking them with new frames, increasing their capacities with minimal cost impacts. A new cross-braced frame was added from the foundation to the 16th floor, creating the visual X that makes this the TSX Tower.
Dig a New Basement
Adding a new basement below the existing building is challenging since the excavation inherently undermines the existing footings because it was necessary to keep the existing structure in place throughout. Rather than a costly retrofit, a new concrete system holds the existing structure in place and re-directs the loads to new concrete columns supported by caissons drilled into rock. During their installation, the caissons were fully braced from the cellar and below. As the building rose, the rock and soil around the caissons were demolished for the new subcellar, and the existing floor elevation was lowered by 12 feet.
A new concrete superstructure supported by the existing steel frame was designed with the new concrete floor slabs cast through the existing steel columns. Once the new configuration was in place, structural support shifted from old out-of-place columns to new columns, and the old support structure was removed. However, the increased loads on the super-columns demanded a more elaborate foundation. The solution entailed jacking the existing super columns and sliding a new support table founded on new caissons under them.
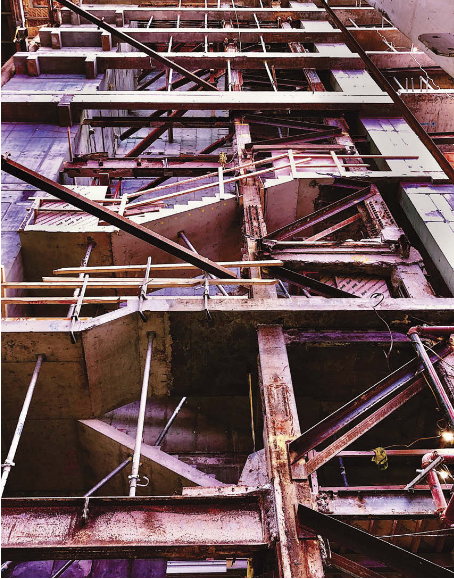
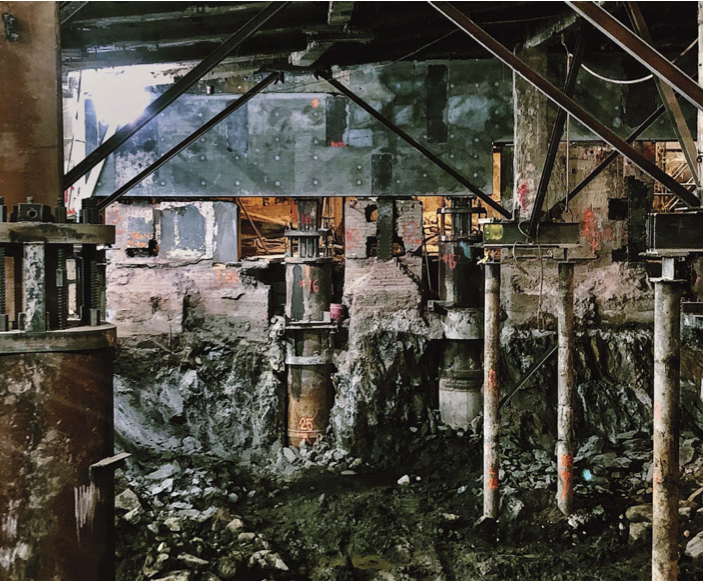
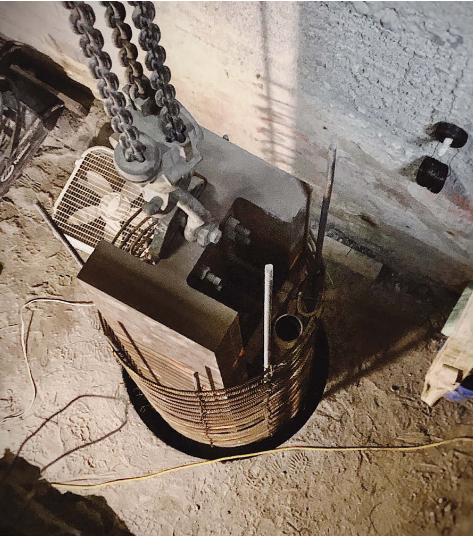
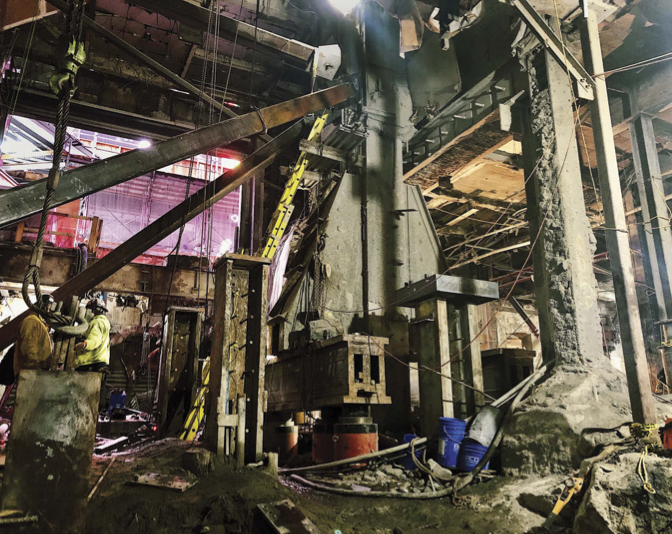
Move That Theater
The theater is a hollow box – heavy masonry walls on the exterior create a giant box. Balconies are cantilevered off these exterior walls. There are only four interior columns, and they stand as sentries around a magnificent stage. If those exterior walls are compromised, the theater ceases to exist. Therefore, Severud designed a robust concrete ring beam and integrated it with the theater lift system under the walls to minimize the possibility of cracking these century-old masonry walls. Thirty-four lifting caissons with 4 jacks per caisson lifted the 14-million-pound theater structure at a rate of about 4 inches per hour. The total height of the lift was approximately 30 feet.
Relocate/Redesign Existing Transfer Trusses
The existing transfer truss had to be relocated further up in the building to create a new volume for the raised theater. Logic would dictate a light structural steel truss system. But are you really going to stick-build a steel truss capable of supporting a 600-foot-tall concrete hotel tower, 150 feet above street level and above a 110-year-old theater? Where would the working platform be? What would support it? How does one control the levelness of the tower floors as the steel support structure deflects under increasing loads?
Never Let Conventional Wisdom Dictate Design
It may seem completely insane and counterintuitive, but in a move that raised eyebrows by the owner and all contractors involved, the design team opted to go with what is now recognized as the longest post-tensioned concrete support system for a vertical build in the world. The proposed system was composed of three post-tensioned concrete super-girders 140 feet long. Each super-girder would be 4.5 feet wide and 41 feet deep. All three super-girders would be linked together at the 12th and 16th floors by cast-in-place concrete slabs that braced them.
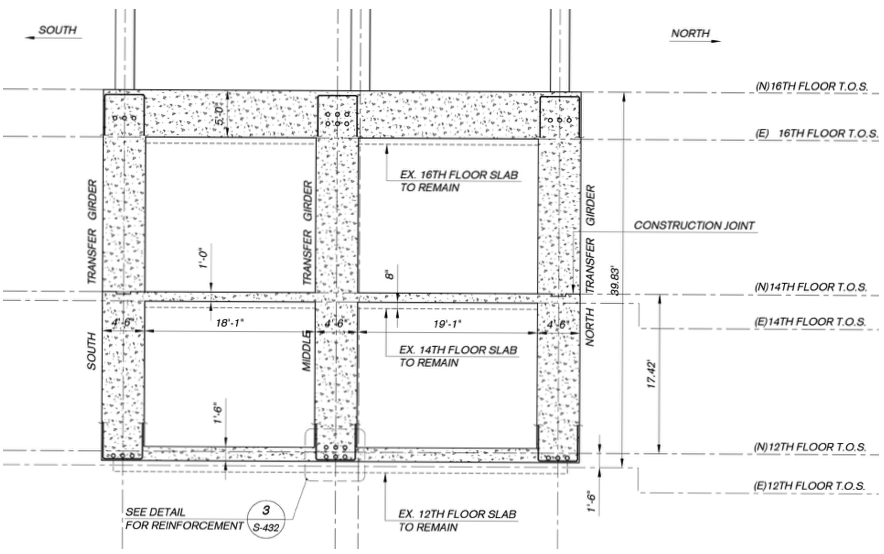
Cross girders of like dimensions would support them in delivering the loads to the four super-columns.
The super-girders would be designed and constructed to be totally self-supporting in 10-foot-deep increments. The first 10-foot-deep section would be supported by falsework bearing on the existing steel trusses and would be post-tensioned. The first 10-foot-deep post-tensioned segment would support the next 10-foot depth. This second segment would then be tensioned to keep everything level. The lower 20-foot segment would now support the third and fourth segments.
Deflections were limited in the support structure to prevent increased costs due to the addition of concrete to level the hotel tower floors. The design team, therefore, devised a system whereby the cables in the post-tensioned support system were re-tensioned as each ten-floor segment of the hotel tower was erected above it. Every ten floors, the super-girders were prestressed to a position calculated to give them a slightly upward camber. The process was repeated four times. When the roof level was finally in place, the super-girders had a total deflection of 0.25 inches over a +140-foot clear span while supporting a 600-foot-tall cast-in-place concrete hotel tower above them.
What’s a Venue on Broadway Without a Stage?
TSX Tower boasts a 51,000-square-foot LED signage wall on its façade that seamlessly slides open on the third floor to project a 4,000-square-foot stage onto Times Square for live performances to be viewed from the crossroads of the world.
The Finale
Most projects have a single challenge that requires creativity. However, it takes out-of-the-box ideas to make the magic when
you have numerous unique, complex challenges within the same project. But once in a while, someone like this owner (L&L Holdings) believes in you, your creativity, and your structural engineering prowess to allow you to respond to complex challenges in unorthodox ways.
The laws of physics are uncompromising. Gravity is not an enemy but a force that can be used and manipulated to counterbalance other forces. And the best designs are those that do not use scads of material to resist loads but those where thrust meets thrust and is held in perfect balance. The structural engineering design of the TSX Tower on Broadway is that design.
While Severud may have been the originator of the creative structural engineering design solutions used in this project, the work would be impossible to accomplish and execute without the entire team that was part of this amazing endeavor. The list of “actors” is included in the Project Team (sidebar). In addition, the General Contractor and their sub-contractors are acknowledged for a job well done and for making this a genuine team effort.
Acknowledgment
The authors extend thanks to Ms. Meghan Krupka, Severud’s Site Structural Engineer, for her attention in ensuring the design was successfully executed. Ms. Krupka, also an award-winning photographer, is credited for all the photos in this article. ■
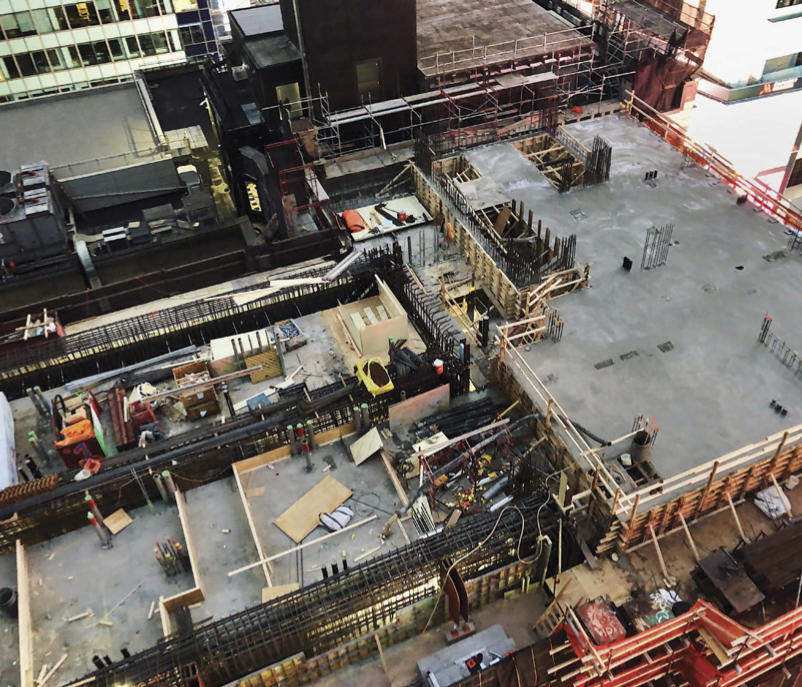
Project Team
Owner: L&L Holding Company & Fortress Investment Group
Structural Engineer of Record: Severud Associates Consulting Engineers
Architect of Record: Mancini Duffy Preservation Architect: Platt Byard Dovell White
Building Envelope: Perkins Eastman
Means and Methods Engineering: Howard I Shapiro
Foundation/SOE Engineer: Langan
Sign Structural Engineer: Ryan Biggs Clark Davis
General Contractor: Pavarini McGovern
Steel Fabricator: Weir Welding
Steel Erector: J.C. Steel Erectors
Steel Detailer: Gress Corp
Concrete Contractor: Sorbara Construction
Theater Lift Engineer/Contractor and Foundation Contractor: Urban Foundation Engineering
Post-Tensioning Contractor: VSL|Structural
