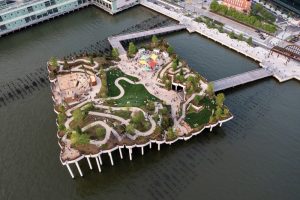Collaborative 3-D Modeling Critical to Success
Little Island is an artificial island built on the Hudson River, providing a unique park experience for New Yorkers and tourists, including open space, nature, art, entertainment, and education. Its signature design distinguishes it from other piers with complex curved geometry, undulating and landscaped grade elevation, and irregular-looking pile grids. However, the design also imposed the most significant challenges for the structure and construction. Arup, the design team, quickly realized that the only solution to ensure that the geometry of construction would align on site would be a common design and construction model. Therefore, the team adopted an open approach to 3-D modeling and digital information transfer and incorporated direct-to-manufacturing digital fabrication techniques.
Instead of a flat deck structure, Arup proposed pots made with architecturally exposed precast concrete directly supported by piles. These pots are connected to create a single monolithic deck structure and receive the large volume of soil required for the vibrant landscape. To create the topography for landscaped hills, strolling paths, and overlooks, the deck and supporting pot structure vary in elevation, following the top surface contour rather than piling up soils and foams from a flat deck. The finished surface elevation of the pier varies from 15 to 65 feet above sea level.

Supported by 3-foot-diameter precast cylinder piles with HP14 extension (some as long as 260 feet), most of the deck structure consists of 132 unique pots. The typical pot is 15 feet tall and approximately 400 square feet on plan area. Each pot is composed of 4.5-foot petals that sit on a central column head, seamlessly transitioning from the bulbous curved shape to the cylindrical pile geometry. The top of the extended core of the column head acts as a vertical support for planks and star beams above, which span radially from the center to the pot corners. The star beams are connected to those from neighboring pots using cast-in-place concrete fill.
The center portion of the pier is predominately framed with more conventional rectilinear precast concrete bents and planks with cast-in-place topping. This configuration minimizes cost and leaves room for critical program areas such as back-of-house, undercroft, public restrooms, utility rooms, and performer changing rooms. This flat pier area also supports the amphitheater with raker walls and stepped seating. The resulting structure is a highly indeterminate moment-frame structure, and for the seismic design, detail requirements of the intermediate moment frame were applied. In addition, much of the pot and petal structure is controlled by construction stresses during erection, so the design team needed to consider construction staging. The permanent design considers vertical loads due to self-weight, superimposed landscape and finish loads, pier live loads, theater live loads, and lateral loads from temperature, wind, seismic, ice, and wave loads.
A digital workflow was critical to the realization of the project on time and within budget. The architect generated the outside surface geometry of the pot through a parametric script after discussion with the structural engineer and fabricator. Internal surfaces were generated by Arup using added parametric algorithms to meet the required structural criteria and were geometrically simple to facilitate the conventional formwork fabrication. With all surfaces generated, Arup scripted the algorithms to generate detailed rebar models, light-gauge stay-in-place formworks, and stainless-steel connection plates, as it is impossible to document all different unique geometries into conventional 2-D drawings. The precast fabricator realized the importance and future usage of the digital workflow and invested in equipment and staff training. As such, fully developed 3-D models were directly sent to the fabricator and then to a CNC machine to mill the foam formwork – the only solution for doubly curved concrete surfaces. From there, the models were sent to an automatic rebar bending machine and the process of laser cutting and bending steel plates. In this workflow, 2-D drawings were used only as a reference, and electronic file sharing and transfer were essential. Rapid tests of multiple logics in parametric modeling enabled the rationalization of the pot geometry such that only 39 sets of formworks would be needed to create 132 seemingly different pots. This saved significant time and cost.
Completed petals and column heads were assembled offsite into pots to facilitate and expedite the erection of pots on site. Fully assembled pots were transported by barge along the Hudson River and erected onto the pile by a large barge crane.
Little Island is a groundbreaking departure from conventional pier construction and utilizes the latest advances in digital design and fabrication technology to successfully deliver a structure that is both functional and playfully sculptural at the same time. It will be a new icon of the west side and a visible reminder of what can be achieved when the conventional scope boundaries of contractors and designers are blurred, and project participants come ready to collaborate.■

