The concept of Urban Sequoia (Figure 1) combines optimized structural design with low embodied carbon materials, efficient construction, and carbon-capturing technologies. These carbon-capturing approaches allow buildings to start their service life with an ultra-low embodied carbon and sequester additional carbon over time, becoming net carbon negative. The structural approach to Urban Sequoia incorporates nature-based, living materials that embody far less carbon than conventional structural solutions while absorbing additional carbon over time. When combined with non-structural systems such as exterior wall systems that incorporate biomass and algae and technologies including Direct Air Capture (DAC), tall buildings could absorb three to five times the amount of carbon emitted at the time of construction.
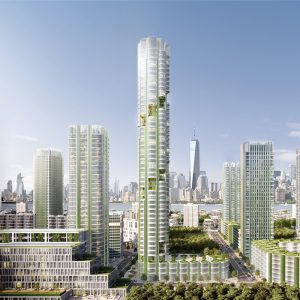
Urban Sequoia includes ideas that can be applied to buildings at all scales and uses. The floor framing system, for example, could be used in a building with only a few floors or one that has a hundred floors. The strength of the concept is enhanced when buildings that make up a city combine to become a source of biofuel that can be used to power heating systems, automobiles, and aircrafts and create bioprotein. An even broader impact could include using carbon byproducts for infrastructure.
Starting Super Low
The initial embodied carbon in a structure must be driven to absolute minimums to go beyond carbon neutrality. Materials and construction are vital components in a building’s initial embodied carbon assessment. Materials must have low embodied carbon, high strength-to-weight ratios, components with injected carbon, and components that have already sequestered carbon. The construction process must require minimal time to build and include alternative processes such as robotics. Before conceptualizing the structural design of Urban Sequoia, available low-carbon materials and emerging technologies needed to be understood and a construction process curated for them.
Materials – Advancement to Absorption
High-strength materials combined with optimization analyses that carefully assess the placement of materials for given loadings are an essential initial basis for design to reduce embodied carbon. However, this approach alone is not nearly enough. Advancing existing materials to lower their embodied carbon and developing new building materials which absorb carbon is also essential to success.
Portland cement is currently responsible for more than 5% of global CO2 emissions. Therefore, low embodied carbon products used to replace part or all of the portland cement content in concrete like fly ash or slag can directly impact and significantly reduce global carbon emissions. An alternative Supplementary Cementitious Material (SCM) is recycled ground glass.
Low-carbon concrete made with carbon-neutral portland cement and other cementitious materials could become an environmentally friendly material that yields similar or superior performance characteristics to traditional portland cement and has a low carbon impact. Unlike ordinary portland cement that is made by thermally decomposing limestone (CaCO3) into lime (CaO) and CO2, a process that emits 0.7 to 1.3 tons of CO2 per ton of cement, an emerging technology allows for the extraction of lime (CaO) from any calcium bearing-rock or minerals. This method can use an acid (e.g., H2SO4) or a combination of acids plus a calcium bearing-rock or mineral to produce a calcium salt (e.g., CaSO4) then hydrate or thermally decompose this salt to produce lime (CaO) while eliminating the CO2 emission compared to traditional lime extraction. Furthermore, as a waste byproduct of this process, magnesium hydroxide (Mg(OH)2) can absorb CO2 from the air resulting in magnesium carbonate (CMgO3) that permanently sequesters CO2. The overall process reduces the CO2 emissions associated with portland cement production by up to 60%, which, combined with the sequestration from magnesium hydroxide, renders the final produced cement net-zero or even net negative carbon.
High-strength recycled steel typically contains up to 70% recycled content. Strengths of available structural steel and reinforcing steel for concrete continue to increase along with increasing fire and corrosion resistance. Ultra-high-strength reinforcing materials such as carbon fiber offer an excellent alternative to conventional reinforcing in concrete and can also replace high-strength reinforcing steel commonly used for prestressing.
Structural materials which sequester and store carbon over their life include algae-based concrete, hempcrete, timber, Mycelium, and carbon sequestering fillers and aggregate. Algae-based concrete, developed at the University of Colorado Boulder, is a Living Building Material (LBM) created by combining a sand-hydrogel scaffold with Synechococcus sp. PCC 7002, a photosynthetic cyanobacterium. The algae-based concrete is essentially made of food-based products and uses biology to provide a structural binder to any aggregate type. When using fine sand without coarse aggregate, the structural material strength of the algae-based concrete is comparable to common concrete masonry units, with the advantage that the tensile strength of the material is considerably higher, offering a potentially wide range of applications where some tension demands exist.
Hempcrete is a biocomposite material that is a mixture of hemp shives (the woody inner portion of the hemp stalk broken into pieces), water, lime, and sand or cement binder. The strength of the material is limited, so the use is typically appropriate for non-structural components.
Carbon sequestration of timber-based products occurs when atmospheric CO2 is sequestered in the production of biomass through photosynthesis. The trees emit oxygen in return and permanently store the carbon until the material is combusted for fuel or decays in a landfill. Bamboo and other fast-growing grasses, including straw, are considered one of the best carbon-sequestering materials because of the rate at which they grow. For example, Guadua Angustifolia bamboo sequesters as much carbon in 6 years as Douglas fir does in 34 years.
Mycelium consists of a mass of thread-like branching fungus and is typically combined with natural fibers to increase its strength characteristics, and are used in non-structural components (e.g., insulation). Although overall material strengths are low, Mycelium has an excellent strength-to-weight characteristic.
Finally, emerging technologies have resulted in carbon sequestering aggregates that can sequester carbon from the atmosphere. For example, through the process of mineralization, carbon is captured from natural gas-fired or similar fossil fuel-generated energy facilities and permanently stored in synthetic limestone.
Design for Construction
A significant amount of carbon is emitted during the construction process, in some cases accounting for up to 25% of a building’s embodied carbon. The carbon associated with site construction includes emissions from machinery required to build, materials shipped from disparate locations, transportation of personnel required, and the like. Given the known properties of low carbon materials, how do we design for construction differently? What properties does low portland cement or even low-carbon concrete have, and how do we address them via the construction process, such as setting time? What type and size of steel are available from electric arc furnaces fueled with renewable energy? The answers to these questions should inform structural design.
As a widely used material for building structures, concrete has known embodied carbon associated with the construction process primarily centered around formwork and the number of days per floor in the construction cycle. Optimizing cores and columns for ease of vertical forming systems and floor plate geometry for ease of horizontal forming systems can help reduce floor-to-floor cycles from 7 days to 5 days to even 3 days. A common characteristic of low portland cement and low-carbon concrete is low early strength and extended time to gain higher design strengths. While this seems at odds with the desire to achieve fast floor-to-floor cycles, the construction process could involve precast to allow the material to reach necessary strength off-site and be quickly erected on-site, still achieving fast floor-to-floor cycles. Another approach is to provide formwork systems that are part of the permanent structural design, such as algae-based concrete or similar carbon-neutral materials from emerging technologies. These formwork systems are not removed, allowing the low-carbon concrete to have extended time to reach design strength. These approaches to the construction process lead to the pre-assembly of major building components to minimize construction time, waste, and associated carbon.
The Structural System
The Urban Sequoia Tower is conceptually organized around a tubular geometry integrating systems of vertical circulation, movement of air to the Direct Air Capture system, and movement of biomass and algae around the perimeter of the program space. The programmatic space is organized into eight petals around the tubular core (Figure 2). The structural system is directly integrated into this tubular geometry. It is articulated in a central structural core, perimeter gravity columns, and a floor framing system spanning between the core and the perimeter columns.
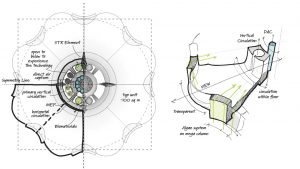
The low-carbon concrete core is considered a circular tube divided into four quadrants. Each quadrant contains two circular shafts forming the basis of the precast concrete module. Elevators can occupy a circular shaft, or two shafts could be combined to create a stair shaft. The shafts are lined with a recycled steel liner that extends above the top of the precast, serving as a shear key between precast units. The precast units are vertically tied together with vertical post-tensioned recycled steel strands and linked horizontally with a link beam element (Figure 3).
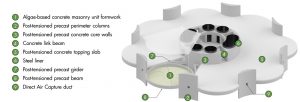
Perimeter precast columns with low-carbon concrete are located in the inner concave portions of the petals’ geometry. The horizontal framing system is similarly organized around the eight programmatic floor spaces directly connecting the perimeter columns to the center core. The low-carbon precast beam framing is curved in plan around each petal, leaving an open circular floor space in the center of each petal (Figure 3). The precast beams incorporate prefabricated ducts for post-tensioned strands and large diameter air ducts to directly capture outside air from the perimeter and channel it to the central tubes inside the core using the naturally occurring positive and negative air pressures from wind. The precast columns are also laced together with post-tensioned strands made with recycled steel.
The circular floor space between post-tensioned precast beams is infilled with leave-in-place algae-based concrete masonry formwork cast into eight pie-shaped elements and an octagonal (or circular) centerpiece. The pie-shaped segments are vaulted to keep the material in pure compression and minimize the thickness required. The flooring system is completed with a low-carbon concrete topping slab that works compositely with the formwork (Figure 3).
Evaluating Potential
The continuously growing industry of residential high-rise construction provides a meaningful basis to evaluate the carbon emission reduction potential of the Urban Sequoia Tower. The Benchmark Tower project is a high-performing 42-story, 420-foot-tall, 450,000-square-foot reinforced concrete residential tower recently designed and constructed in San Francisco (Figure 4a). The structural system for the tower includes a core-only lateral load-resisting system and perimeter gravity columns with post-tensioned flat slabs for the gravity system. The typical tower floor plan and size of structural elements are illustrated in Figure 5a. This project is located in a high seismic hazard zone and was designed with particular attention to seismic resilience and environmental sustainability.
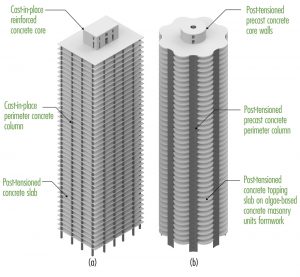
The tower considered was designed using a performance-based design process and was highly optimized in terms of structural material utilization compared to other structures of similar height, geometry, and site characteristics. This approach led to a reduction in structural embodied carbon by more than 20% compared to a similar building.
The total embodied carbon equivalent intensities associated with A1-A3 (Cradle-to-Gate) Life-cycle stages, according to the EN 15804 standard for the primary structural components for the Benchmark Tower, are reported in Table 1 for reference.

The Urban Sequoia Tower represents the next generation of residential buildings with excellent opportunities to reduce embodied carbon and become net negative carbon over its operational life. For example, considering an Urban Sequoia Tower of equivalent floor and total area to the Benchmark Tower results in an overall tower diameter of 126 feet (Figure 5b) with the same typical 10-foot floor-to-floor height, number of stories, and total tower height.
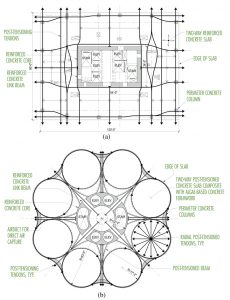
The precast cellular core has wall thicknesses varying from 24 inches at the base to 14 inches at the top and utilizes low-carbon concrete with a strength of 8,000 psi at the bottom two-thirds of the tower and 6,000 psi in the top one-third of the tower. The crescent-shaped precast columns vary from 170 by 30 inches at the base to 170 by 20 inches at the top. The columns utilize low-carbon concrete with a strength of 8,000 psi in the bottom two-thirds of the tower and 6,000 psi in the top one-third of the tower.
The total embodied carbon equivalent intensities associated with the primary structural components for the Urban Sequoia Tower are summarized in Table 2.
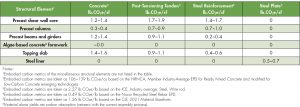
The total A1-A3 structural embodied carbon of the Benchmark Tower adds 9,500 to11,700 tons of CO2e, while the Urban Sequoia Tower contains only 2,800 to 3,400 tons, representing more than 70% reduction in CO2e. This extremely low starting point for structural embodied carbon is achieved by employing technologies available today or otherwise close to commercialization. Further embodied carbon reduction will be achieved by replacing low carbon concrete with biogenic materials, opening up avenues to structural embodied carbon neutrality. For example, with the current developments of the algae-based concrete material, it is anticipated that the material and related assembly process will yield net carbon absorption. Nevertheless, the low embodied carbon based on today’s technologies combined with the additional carbon absorption enabled by the algae façade and the Direct Air Capture technologies renders Urban Sequoia a net-negative carbon emission Tower over its lifetime. It is estimated that the Urban Sequoia Tower in Figure 4b can absorb 39,000 tons of CO2e over a 60-year life span, where 25% of operational carbon sequestration comes from the algae façade and Direct Air Capture technologies sequester the remaining 75%.
The Path Forward
The Urban Sequoia concept combines a broad range of sustainable design thinking, including emerging technologies, and applies them at scale in a tower. By combining optimized structural design resulting in minimal materials and integrating biomaterials, biomass concepts, and carbon-capturing technologies into an integrated system, the Urban Sequoia can achieve substantially more carbon reductions than using these techniques separately. Combining these systems in a typical residential tower based on today’s technologies can result in the sequestration of as much as 650 tons of carbon per year, equivalent to 31,500 full-grown trees each year.
Acknowledgments
The authors would like to acknowledge Professors Srubar, Cameron, Cook, and Hubler at the University of Colorado, Boulder, and L. Burnett at Prometheus Materials for providing insight into their research on Living Building Materials and the algae-based concrete’s structural material properties. They would also like to acknowledge the Skidmore, Owings & Merrill (SOM) Architecture Group and the SOM Research + Innovation (R+I) Group for collaborating on developing the Urban Sequoia concept.■
References
Boden, T.; Marland, G., Andres, R. J. (1999). Global, Regional, and National Fossil-Fuel CO2 Emissions (1751–2014) (V. 2017). Carbon Dioxide Information Analysis Center (CDIAC), Oak Ridge National Laboratory (ORNL), Oak Ridge, TN (United States), ESS-DIVE repository. Dataset. doi:10.3334/CDIAC/00001_V2017 accessed via
https://data.ess-dive.lbl.gov/datasets/doi:10.3334/CDIAC/00001_V2017 on 2022-04-10
Finke, C., E., Leandri, H. (2020). Process to make calcium oxide or ordinary portland cement from calcium-bearing rocks and minerals. (U.S. Patent No.US20210070656A1). U.S. Patent and Trademark Office.
Jones, R. J., Delesky, E. A., Cook, S. M., Cameron, J. C., Hubler, M. H., and Srubar, W. V. (2022). “Engineered living materials for construction.” Engineered Living Materials, 187–216.
https://doi.org/10.1007/978-3-030-92949-7_7
Elfordy, S., Lucas, F., Tancret, F., Scudeller, Y., and Goudet, L. (2008). Mechanical and thermal properties of lime and hemp concrete (“hempcrete”) manufactured by a projection process. Construction and Building Materials, 22(10), 2116–2123. https://doi.org/10.1016/j.conbuildmat.2007.07.016
Arrigoni, A., Pelosato, R., Melià, P., Ruggieri, G., Sabbadini, S., and Dotelli, G. (2017). Life cycle assessment of natural building materials: The role of carbonation, mixture components and transport in the environmental impacts of Hempcrete blocks. Journal of Cleaner Production, 149, 1051–1061. https://doi.org/10.1016/j.jclepro.2017.02.161
Nath, A. J., Lal, R., and Das, A. K. (2015). Managing Woody Bamboos for carbon farming and carbon trading. Global Ecology and Conservation, 3, 654–663. https://doi.org/10.1016/j.gecco.2015.03.002
Yiping, L.; Yanxia, L.; Buckingham, K.; Henley, G.; Guomo, Z. Bamboo and Climate Change Mitigation; International Network for Bamboo and Rattan (INBAR): Beijing, China, 2010; p. 126645
Jones, M., Mautner, A., Luenco, S., Bismarck, A., and John, S. (2020). Engineered mycelium composite construction materials from fungal biorefineries: A critical review. Materials & Design, 187, 108397. https://doi.org/10.1016/j.matdes.2019.108397
Prentice, D., Mehdipour, I., Falzone, G., Raab, S., Simonetti, D., and Sant, G. (2022). Field demonstration of the REVERSA™ mineral carbonation process using coal and natural gas flue gas streams. The Minerals, Metals & Materials Series, 589–594. https://doi.org/10.1007/978-3-030-92563-5_62
Jayasinghe, A., Orr, J., Ibell, T., and Boshoff, W. P. (2022). Minimizing embodied carbon in reinforced concrete flat slabs through parametric design. Journal of Building Engineering, 50, 104136. https://doi.org/10.1016/j.jobe.2022.104136
Rippmann, M., and Block, P. (2018). Computational tessellation of Freeform, cut-stone vaults. Nexus Network Journal, 20(3), 545–566. https://doi.org/10.1007/s00004-018-0383-y
Computer & Software Inc. (2021) ETABS. (Version 19.1.0). [Computer Software]. csiamerica.com. www.csiamerica.com/products/etabs/enhancements/19
Altair Engineering Inc. (2021) SimSolid. (Version 2021.1.1). [Computer Software]. www.altair.com. www.altair.com/simsolid
National Ready Mixed Concrete Association. (2020). Member Industry-Average EPD For Ready Mixed Concrete. www.nrmca.org/wp-content/uploads/2020/02/EPD10080.pdf
Inventory of Carbon & Energy. (2019). Industry average: Steel, Wire rod [Version 3.0 Beta]
Carbon Leadership Forum. (2021). 2021 Material Baselines. (Baseline Report v2). https://carbonleadershipforum.org/2021-material-baselines
Clippinger, J., and Davis, R. (2019). Techno-economic analysis for the production of algal biomass via closed photobioreactors: Future cost potential evaluated across a range of cultivation system designs. https://doi.org/10.2172/1566806
Terlouw, T., Treyer, K., Bauer, C., and Mazzotti, M. (2021). Life cycle assessment of direct air carbon capture and storage with low-carbon energy sources. Environmental Science &; Technology, 55(16), 11397–11411. https://doi.org/10.1021/acs.est.1c03263
Nucor Steel Seattle, Inc. (2017). Environmental product declaration, steel concrete reinforcing bar, and merchant bar products. www.nucor.com/certifications
