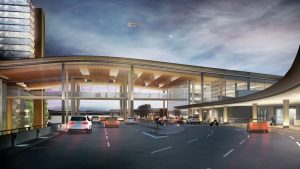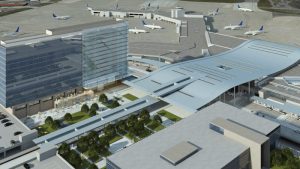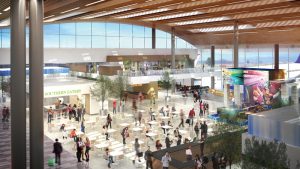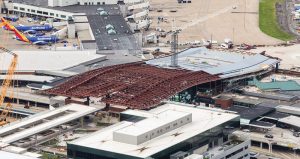Nashville International Airport’s Inspirational Terminal Lobby and IAF Expansion Project Rise to Meet Soaring Passenger Demands
So much of Nashville, Tennessee, is defined by the inspired and creative music of the famed Music City. So when the airlines approached Nashville International Airport® (or BNA, as it is also known) with requests to expand their facilities to meet ever-increasing numbers of domestic and international passengers, it was clear the project would need to embody its city’s energy and character.

It was a tall order. Overall, the BNA Vision includes a new Terminal Lobby and International Arrivals Facility (IAF), parking garages, an airport hotel, expanded Concourse D, and a central utility plant. The plans also called for more gates, ticket counters, and spaces for dining and shopping experiences to better serve passengers and airport personnel. At its centerpiece: a curvilinear “airwave” roof canopy that would inspire and awe.
Moreover, the airport had to remain open, safe, and inviting to passengers throughout construction; the project scope and schedule were daunting; and the BNA Vision, when completed, would so thoroughly revamp the airport that visitors would be hard-pressed to find any signs of the old terminal.
Yet competition soared when the Metropolitan Nashville Airport Authority (MNAA) shared early renderings and videos of the BNA Terminal Lobby and IAF Expansion project’s design. It seemed that nearly everyone in the airport design and construction industry wanted to design and build the new terminal.
A Design that Captures the Spirit of Flight
With multiple projects planned at once, MNAA needed a unifying experience so each project would work well with the overall campus texture and architecture. As such, Joel Efrussy and Ross Payton, Senior Associate and Principal, respectively, at Corgan led a series of stakeholder workshops and community outreach meetings, which revealed wonderful insights regarding the features and design themes that should be captured and reflected – including Cumberland Forest’s natural beauty, Music City’s unique culture, and Nashville’s diverse and vibrant people and neighborhoods.

Many of these elements are expressed in the Terminal Lobby’s iconic and conspicuous airwave roof canopy, which draws in cascading natural light and visually connects the pedestrian bridge entry to the airfield.
“Corgan brought a number of canopy styles and options, but we felt the curvilinear form best represented the spirit of flight,” explained Robert Ramsey, BNA’s Senior Vice President and Chief Operating Officer.
The roof canopy’s initial structural design was well-thought-out and included in the bridging documents offered to prospective design/build teams. The initial structural concept developed by Rao Patri, Principal at the structural design firm of Logan Patri in Nashville, was supported on several existing building columns to keep the roof lightweight. The concept also employed a new, braced-frame, lateral design in lieu of the existing moment-frame structure of the original terminal.
To transform the airwave canopy roof concept renderings into an actual structural design, Magnusson Klemencic Associates (MKA) collaborated with Hensel Phelps and Fentress Architects during the RFQ phase to generate creative ideas that would add value, reduce costs, and shorten construction schedules. Early images of the new BNA Terminal Lobby motivated the design/build team to figure out how they could make an already excellent design concept even better.
Amazing Views and Spatial Openness
Meeting with Neal Terrell and Scott Shelby, Project Development Director and Operations Manager, respectively, at Hensel Phelps to prepare to respond to the Request For Qualifications (RFQ), Terry Palmer, Senior Principal at MKA, floated the idea of raising the new canopy roof a few feet from where the concept roof was envisioned. Upon sketching this idea, the team discovered some amazing design revelations:

- The existing terminal roof could stay in place until the new roof was built and weather tight, thus avoiding huge issues with weather protection within the existing terminal throughout construction.
- By providing a clear-span roof structure over the existing terminal and roadway, the project team could avoid strengthening the roadway and terminal structure entirely, thereby saving time and money. More importantly, this would allow the airport to remain open and operational throughout construction.
- The project team could eliminate all the proposed braced frames and interior columns within the existing terminal building, thereby achieving tremendous openness and unobstructed views.
- As a bonus, the existing roof could temporarily serve as a work platform for crews to install ducts and pipes within the new roof without requiring construction lifts, resulting in faster and safer installation.
- Finally, raising the roof enhanced views and allowed natural light to cascade into the terminal, reminiscent of sunshine filtering through the Cumberland Forest trees.
“Most importantly, modifying the airwave canopy structural concept allowed for a much more elegant design that truly resulted in a form that was inspired and driven by function,” added Corey Ochsner, an Associate Principal and Project Manager at Fentress Architects. “By removing almost all of the interior columns, we were able to capture amazing views and spatial openness.”
The “Bones” of Innovative Design
To better understand what gives the airwave roof canopy its singular and iconic form, it is important to look at the structure’s “bones” – particularly its trusses and column placements.
As the project team studied the roof geometry, it was evident that the conceptual design form was created with true radial arcs and tangents to ease fabrication. As the structural design advanced, a decision was made to minimize, as much as possible, the number of curved members to reduce fabrication costs.

Amazingly, the roof’s unique, mildly rippled form is created with just two curvilinear “spine trusses” that carry the entire roof. In a true collaboration, MKA, Fentress Architects, Corgan, and MNAA worked together to slightly adjust the roof’s profile to accommodate deeper spine trusses and sharpen the roof’s edges to achieve a knife-edge, wing-tip aesthetic.
To achieve schedule goals and cost savings, the project team utilized straight, secondary trusses to frame between the two spine trusses, resulting in a roof profile that softly curves. Further, the roof trusses were preassembled at the fabrication plant, shipped to the site, and erected with minimal field assembly.
The project team avoided weaving braced frames down and through the Terminal Building, with visual openness being so vital. Instead, the canopy roof and IAF addition are interconnected as a single, homogeneous, 660-foot-long structure with a maximum span of 180 feet and stabilized by a moment-frame lateral system. By avoiding joints in the roof, stability during steel erection was far easier to achieve. Moreover, the potential for leaky building joints was eliminated.

Meanwhile, column placement was very surgical. The canopy roof’s support columns and moment frames, located on the landside over the roadway and new Parking Plaza, had to be installed several months ahead of the canopy roof itself. Working closely with Brad Miller, Callie Hepler, and Don Shoop at Hensel Phelps, the team identified two “sweet spots” where cruciform columns could be placed directly through the roof of the existing terminal without hitting the huge glass façade, and with just enough room to continue operating the rental car counters in the lower level.
Similarly, MKA and Hensel Phelps collaborated with Messer Construction’s Parking Plaza team to identify where columns could be placed within their new elevator towers just days before foundations were built. To accommodate this column placement, two plate girders spanning 100 feet were utilized to maintain the continuity of the spine trusses. The plate girders were built using Grade 65 plates and were tapered – ten feet, three inches deep at the peak, and eight feet deep at the ends – to mimic the profile of the straight secondary trusses.
The canopy roof itself was erected in three discrete phases, which were closely coordinated with the fabricator and the erector so that roofing, skylights, clerestory glazing, piping, and other elements could be installed early to shorten the overall construction schedule. In addition, as mentioned, the subcontractors took full advantage of the existing roof, using it as a work platform to install ducts and pipes without erecting scaffolding or employing lifts.
BNA: A Great Story of Collaboration
What began as a need to expand and improve the Nashville International Airport evolved into a tremendous story of many dedicated people working closely together and united by the desire to contribute and make the BNA Vision even better than hoped.
In a sense, what began as a passion for building something extraordinary in Nashville has turned into a great story of collaboration. Like a co-written song, the talents and abilities of many people contributed to a vision that will resonate for many years to come. Most visitors will not know the “hows and the whys” of the airport’s design and construction, but they will definitely know they are in Nashville, Tennessee!■
Project Team
Master Architect – BNA Vision: Corgan
Lead Structural Design: Magnusson Klemencic Associates
Design/Build Lead: Hensel Phelps
Architect of Record: Fentress Architect
Associate Architect: TM Partners
Substructure Design: Logan Patri
Mechanical/Electrical Design: IC Thomasson Associates
