Part 1: A Marriage of Codes and Artistry
Tornado season in the United States is officially March through June, but tornadoes, including major outbreaks, have been documented in the United States during every month of the year. The U.S. sees more tornado and other high wind activity than any other place on earth. In fact, as many as 1,200 to 1,500 tornados could occur in any given year. Interestingly, the number of tornado events is generally increasing from one year to the next. In 2004, the highest number in recent history in the U.S were recorded, with over 1,800 tornadoes. As recently as 2008 and 2011, 1,700 tornadoes occurred. With the population increasing year after year, this presents community issues needing to be addressed through storm shelter design, documentation, and construction.
The increase in the frequency of tornadoes has caused a heightened need to regulate the protection of the public during these extreme events. The International Code Council (ICC) 500-2014 Standard and Commentary (ICC/National Storm Shelter Association Standard for the Design and Construction of Storm Shelters) addresses this. The Standard requires special considerations from designers mandating storm shelter design and construction for emergency operation centers, fire, rescue, ambulance stations, police stations, and K-12 education buildings with a capacity of fifty (50) or more occupants. ICC 500 applies to the design, construction, installation, and inspection of residential and community storm shelters. By definition, a community shelter is not associated with a single dwelling unit, as the single dwelling unit has an occupant load of less than 16 and may only be designed for the host building occupants.
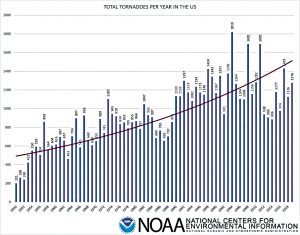
The Need for Shelter
Tornado wind loading on a structure has unique performance requirements beyond the ordinary high winds experienced by the structure. The faster tornado wind speeds result in higher loading pressures and an increased need to protect the occupants from flying debris than typical hurricane or other high wind events.
Shelters are intended to provide protection against both wind forces and the impact of windborne debris. The level of occupant protection provided by a space specifically designed as a shelter is intended to be much greater than the protection provided by buildings that comply with the minimum requirements of building codes. The model building codes do not provide design and construction criteria for life safety for sheltering during high wind events, nor do they provide design criteria for tornadoes.
This article specifically addresses community storm shelter design and documentation requirements and how the codes are used to mitigate risks from these storm events. The current code for storm shelter design of community and residential shelters, ICC 500-2014, is briefly reviewed to look at architectural considerations and structural engineering considerations. Finally, the documentation requirements for proper storm shelter performance requirements, as addressed by the architect and the structural engineer, are discussed. The next installment will look at more specific structural engineering issues and expected requirements in the new ICC 500-2020.
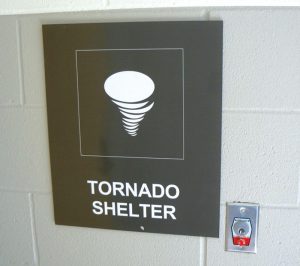
Architectural Considerations – The ‘Art’ of the Storm Shelter
The foremost concern of architectural design (and engineering design) of community shelters is occupant safety. From that viewpoint, the elements concerning the necessary occupant floor area space, accessibility, and short-term utilization of the shelter’s features are factors in the design. Occupant safety comes in several forms. First, the community shelter must provide access, in terms of the requirement for accessibility of the mobility-challenged and the distance any potential occupant must travel to arrive at the refuge. Second, the shelter must have the area and volume necessary to comfortably contain those being sheltered and the accommodations, including seating and restroom facilities, necessary to be operational for the occupants. Third, addressed by the architect or other design professional, the shelter design must meet code and ADA requirements along the path of travel (1000 feet maximum) to the shelter from all building spaces being served by the shelter. This makes the art of the storm shelter start with the occupants’ safety while meeting the design challenges of the project.
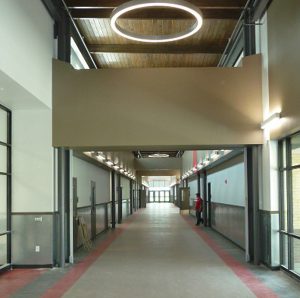
Siting the community shelter above the floodplain is a minimum requirement. The finished floor elevation must be two feet (610 mm) above the flood elevation having one percent (1%) annual chance of being equaled or exceeded in any given year, or simply two feet above the one-hundred-year floodplain. This requirement accounts for continued development surrounding the shelter and allows for coverage of the one-hundred-year flood event into the future. This recognizes that, as development continues, the storm level events’ flood elevation also rises due to the increase of impervious cover in the areas surrounding the shelter.
Section 401 of the ICC 500-2014 Standard provides additional criteria for siting community shelters with respect to setting floor elevations above the flood event:
- The flood elevation, including coastal wave effects, having a 0.2 percent annual chance of being exceeded in any given year; or
- The flood elevation corresponding to the highest flood elevation if a hazard flood study has not been conducted for the area; or
- The maximum flood elevation associated with any model hurricane category, including coastal wave effects; or
- The minimum elevation of the lowest floor required by the Authority Having Jurisdiction (AHJ) for the location where the shelter is installed.
Additionally, Section 402 requires that the proximity of hazardous materials be addressed. When a community shelter is located within a precautionary zone that includes facilities that manufacture, use, or store hazardous materials, they must be provided with protection from the hazardous material releases as deemed necessary by the Local Emergency Planning Committee (LEPC) and the AHJ.
Building occupant load served by the shelter is handled by the shelter area allotment and is guided by the International Building Code (IBC) to meet a design occupant demand. The occupant load determines the area needs of the storm shelter serving the spaces per Table 501.1.1 of the IBC.
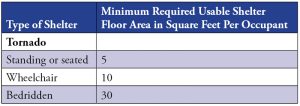
Because of the larger area requirements, community shelters are almost always designed for multiple purposes, including gymnasiums, cafeterias, assembly halls, or music rooms in public schools.
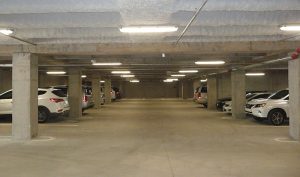
Critical support systems, structures, equipment, and components necessary to ensure the occupants’ health, safety, and well-being are also required. A tornado shelter requires critical support systems for two hours, including functioning bathrooms, fire extinguishers, first-aid kits, lights on back-up or battery power, and ventilation. Natural ventilation is preferred since mechanical equipment is typically exterior and difficult to protect against high-speed winds.
In education facilities, the most efficient shelters function as classrooms or gymnasiums when not used as a shelter. But when parking garages are designated for storm shelter use, the mechanical venting requirements are more easily met with the openness and natural ventilation provided. With more enclosure in the design, mechanical ventilation and lighting become a higher need and invoke additional design requirements.
As the shelter design becomes enclosed, i.e., in a gymnasium or cafeteria, a mechanical ventilation system must be connected to an emergency power system (installed in accordance with the National Fire Protection Association’s NFPA 110 or 111). Ventilation rates must be provided in accordance with the applicable building and mechanical code provisions for the normal use of the space. In tornado shelters, section 702 requires emergency power to be provided for a minimum of two (2) hours. Also, the mechanical exhaust or intakes shall be protected from debris by the provisions of ICC 500-2014, Section 306.3 for exterior wall and roof impact protective systems.
The ‘art’ of the storm shelter starts with the safety of the occupants and continues through comfort while meeting the project’s design challenges.
Documentation Requirements
To ensure that the shelter is appropriately designed and constructed, the design team produces construction documents thoroughly illustrating to the contractor the completed assemblies and documentation of the properly distributed loading to the subgrade for third-party and other shelter reviewers to validate. All professions involved in the design of the storm shelter will be concerned with identifying the following information within the construction documents for community shelters, usually on a single page in the front of the document package:
- Type of shelter: residential or community tornado, hurricane, or a combination of both.
- A statement that the wind design conforms to the provisions of the ICC 500 Standard, with the edition year specified.
- The shelter design wind speed, mph.
- The wind exposure category.
- The internal pressure coefficient, GCpi.
- The topographic factor, Kzi.
- The directionality factor, Kd.
- A statement the shelter has/has not been constructed within an area susceptible to flooding in accordance with Chapter 4 of the Standard.
- The Design Flood Elevation and Base Flood Elevation for the site.
- Documentation showing the shelter envelope components will meet the pressure and the missile impact test requirements identified in Chapter 3 and Chapter 8 of the Standard.
- A floor plan drawing or image indicating the storm shelter’s location on a site or within a building or facility, including a drawing or image indicating the entire facility.
- A storm shelter section or elevation indicating the height of the storm shelter relative to the finished grade, finished floor, and the host building.
- The lowest shelter floor elevation and the corresponding datum.
- The occupant load of the storm shelter.
- The usable area of the storm shelter.
- Venting area (sq.in.) provided and locations in the shelter.
- Calculations for the number of sanitation facilities.
- Minimum foundation capacity requirements.
- Shelter installation requirements, including anchor location and the minimum required capacity for each anchor.
- For hurricane shelters, the rainfall rate of the roof primary drainage system.
- For hurricane shelters, the rainfall rate of the roof secondary (overflow) drainage system.
- For hurricane shelters, the rainwater drainage design rainfall rate for facilities subject to rainwater impoundment.
This list addresses multiple professionals. The architect should be prepared to compile this list together on a single reference sheet for review by the LEPC, AHJ, third-party reviewers, and others. Providing this sheet in the front of the document set ensures easier reference. The architect, and other professionals that have overall design responsibility, will be required to ensure the documents adequately show the load path is thoroughly represented in the detailing of the storm shelter assembly from the roof to walls, to floor diaphragms, into the Main Wind Force Resisting System (MWFRS), through MWFRS connections, and into the foundation.
The Art of the shelter carries into the preparation and creation of a comprehensive set of contract documents by the project design professionals for the contractor to execute from.
Conclusion
The frequency and intensity of storms are increasing, as well as the population. As the population increases, so does the likelihood that this elevated weather event will affect greater numbers of occupants and structures, old, young, new, or used. The guidelines and codes will require taking a harder look at occupant safety, structural performance, and the communication of these factors from the design team to the contractors.
The art of the shelter begins with the risk management inherent in the design of the architecture and the engineering. It continues through proper documentation and final construction – when Art and Safety collide. As Walter Wriston is noted as saying, “All of life is the management of risk, not its elimination.”■
