The U.S. territory of Guam is a small, 210-square-mile island in the western Pacific Ocean with a population of 169,000 residents. Guam is home to one of the harshest building environments in the world. The nearby subduction of one major tectonic plate under another along the Mariana Trench creates frequent and intense earthquakes. The resulting design spectral accelerations are similar in intensity to those present in more familiar earthquake hotspots like Los Angeles. Guam also finds itself situated in “Typhoon Alley,” an area of the western Pacific Ocean that experiences the highest frequency of tropical cyclones on earth, four times more active than similar areas in the Atlantic Ocean.
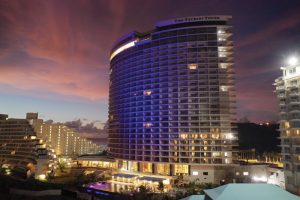
These dueling hazards result in near-constant extreme events for Guam that regularly push its structures to their limits. For example, in the 10 years between 1992 and 2002, Guam experienced four major earthquakes ranging from 6.5 to 7.8 magnitude and direct hits from five major typhoons. In addition to these extreme events, the aggressive tropical environment daily batters structures with humidity, salt spray, and mold. In these respects, to a structural engineer, Guam is in many ways comparable to Darwin’s studies of the Galapagos Islands, where only the fittest structures survive.
Building Description
The Tsubaki Tower is a 26-story (297-foot), 476,000-square-foot luxury hotel with 325 guest rooms. The Tower is situated on an escarpment overlooking Tumon Bay. While Guam’s population is relatively small, it is a tourist destination for Japan and Korea. Over 1.6 million tourists visited Guam in 2019 and the hotel was positioned to attract many of these visitors.
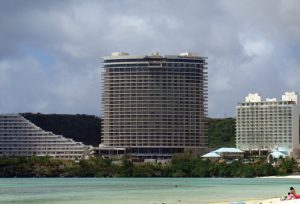
The tower floor plan is 310 feet long, 49 feet wide, and is in the form of a 75-degree arc with every guest room facing the ocean. The two concrete stair cores located on each side of the tower protrude 33 feet towards the interior of the arc. The centrally located elevator core, with a fully glazed front, protrudes 25 feet into the interior of the arc. The hotel also includes all-day dining facilities, specialty restaurants, and administrative areas in addition to the guest rooms. The 26th floor is dedicated to amenities and includes a reflecting pool that cantilevers off the tower towards the ocean, making it an ideal location for an outdoor chapel for spectacular sky weddings.
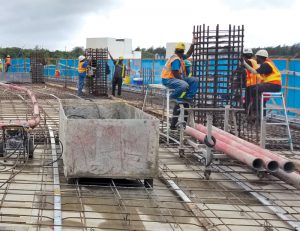
Planned initially at 25 stories, the design process began as normal, with all building elements designed to standard building code requirements. A wind tunnel study was carried out to analyze the wind loads for the building, including the effects of local topography and nearby structures. A modal response spectrum analysis was performed to determine the seismic loads on the structure. These analyses were then combined with the gravity loads to design and detail the tower’s special reinforced concrete shear walls, concrete gravity columns, pile caps, and precast pile foundation. The slabs were planned to utilize unbonded post-tensioning but local resources were limited, and the Japanese contractor decided to source these systems outside the U.S. where bonded systems are more common.
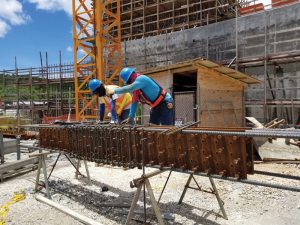
The resulting analysis and BIM models were also shared with the contractor and their subcontractor to assist in the detailing and designing of the bonded post-tensioned floors, with BASE providing a detailed review of the design. Shear wall link beams were designed as special composite plate link beams, a system that BASE has pioneered in the Pacific region. The one exception to this plan was a height limit for shear wall lateral systems included in more current editions of the building codes.
Performance-Based Design
Like many smaller communities, Guam has had difficulty finding the resources to keep up with ever-changing building codes. In 2010, Guam started transitioning from the 1994 edition of the Uniform Building Code (UBC) to the 2009 edition of the International Building Code (IBC). This major leap between code editions introduced sudden changes in restrictions on building systems previously allowed by the UBC. For example, the newer IBC introduced a height limit on buildings using shear walls to resist lateral forces, a system used in most hotels in Guam and the most desirable and economic system for The Tsubaki Tower. With this height limit in place, the structural system would have to be reconfigured to incorporate special moment frames and their deep beams and large columns to augment the shear walls. These changes would have reduced ceiling heights in guest rooms, restricted ocean views, slowed construction, and added significant cost to the structure. The only way to avoid these considerable detriments to the project was to go beyond traditional design procedures with a more detailed performance-based design. With performance-based design, an extra story could be added to the building without increasing the overall building height, creating quite a bit of additional value to the client.
The Tsubaki Tower was the first performance-based design project administered through the Guam Department of Public Works. Fortunately, the project’s architect represented the American Institute of Architects on the Guam Building Code Council and was therefore closely involved in assisting the building department with code updates. They were able to leverage their experience to set up meetings with the Guam Department of Public Works to explain the process and assemble teams to carry out the performance-based design and its independent review for the Government of Guam, who lacked the in-house technical expertise to evaluate the design.
With the typical design process complete, the performance-based design began. The structure was exported from ETABS, the software package primarily used for standard analysis and design, and imported into PERFORM 3D for more in-depth performance-based design. As sufficient ground motion records were not available for this site, a site-specific response spectrum was developed. Ground motions were generated and scaled to the Maximum Considered Earthquake (MCE) level. The structural elements were then discretized into fiber models and digitally instrumented to capture the strains, rotations, and other deformations required to gauge acceptance under criteria provided in Los Angeles Tall Buildings Structural Design Council (LATBSDC) guidelines and ASCE 41, Seismic Evaluation and Retrofit of Existing Buildings. Nonlinear dynamic analyses were then carried out using stiffness modifiers and expected material properties per LATBSDC guidelines and results compared to acceptance criteria to determine if structural performance met the desired benchmarks.
The performance-based design revealed minimal changes required to meet the desired performance under the MCE. For example, wall rotations were generally within desired ranges without any additional reinforcing or boundary elements and gravity components did not undergo any significant yielding. Also, the composite plate link beams performed admirably and met or exceeded the levels of ductility and energy dissipation that would be expected from more traditionally reinforced link beams. The primary alterations that resulted from the performance-based design were to the diaphragms. The changes primarily resulted from lower stiffnesses assumed in the LATBSDC guidelines for MCE-level events than are traditionally used for design under standard building codes.
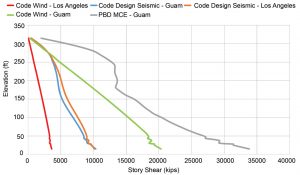
Energy dissipation charts revealed a somewhat surprising aspect that is unique to environments like Guam. Under extreme seismic loading, it is anticipated that a significant amount of seismic energy is dissipated through inelastic deformations as the structural ‘fuses’ inherent in specially detailed seismic systems yield. Smaller levels of energy dissipation are typically expected from damping and elastic strain. However, The Tsubaki Tower dissipated energy primarily through elastic strain and damping with significantly less inelastic dissipation than would normally be expected. Inelastic energy instead typically made up roughly ten percent of the energy dissipated through all time histories analyzed.
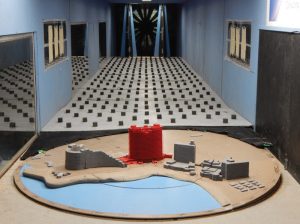
The culprit is the extremely high winds in Guam. Under standard design, structures are not allowed to yield under wind loads as they are under seismic loads, and no performance-based design guidelines for wind design were available at the time of design. For the Tsubaki Tower, wind loads exceeded design seismic loads and wind story shears were generally over half of MCE story shears, conditions not typically found in other high seismic zones in the U.S. By comparison, Los Angeles’ wind loads are typically significantly lower than its design seismic loads, similar in magnitude to the seismic loads in Guam. Since the Tsubaki Tower’s wind loads are significantly higher than the design seismic load, very little inelastic behavior could be utilized for energy dissipation under a high seismic event, and significantly less nonlinearity was encountered than would normally be anticipated in a high seismic zone. It was as if the entire building was designed for seismic loads with overstrength.
Construction Challenges
Beyond the significant design challenges, there were substantial hurdles to clear during construction as well. Guam is a particularly remote U.S. territory situated on the other side of the international dateline in the eastern hemisphere, further from the U.S. mainland than any other U.S. territory. Islanders proudly proclaim to be where “America’s Day Begins.” Due to Guam’s remoteness, its primary sources for construction labor and supplies are typically drawn from multiple nearby countries in Asia. The owner acted as the construction manager, and their ties to Japan led to a Japanese contractor being selected for the shell construction. The rest of the team was rather diverse. Materials were also diverse, with formwork imported from Korea, bathroom pods from Japan, bonded post-tensioning from Singapore, and workers from many nations and territories around the Pacific.
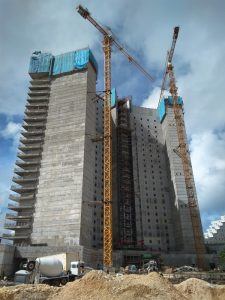
The construction of the Tsubaki Tower was hampered initially by difficult and varying subsurface conditions that significantly slowed the completion of the project’s precast pile foundation. The tower was underlain with shallow soils over a native coralline limestone formation. Unfortunately, this also included numerous sand-filled cavities and areas of weaker zones in the coralline limestone formation. As a result, the foundations took 18 months to complete and required significant redesign for many of the structure’s pile caps to account for pile field modifications. This included areas too hard or too soft for the pile installation, resulting in piles that could not be driven to the required depth or ones that hit subterranean voids, ending up in soft areas. Both conditions meant they could not develop the required compressive or tensile capacities. In the end, these conditions required some piles to be abandoned and additional piles to be added, resulting in the placement of 966 piles, many that had to be cast in two sections and spliced in the field. The final tally included approximately 1,300 pile sections, equivalent to about 16 miles in total length.
Completion
As the Tsubaki Tower went vertical, changes in reviews of temporary H-2B worker visas shrank the construction labor pool on the island severely, creating more delays. Finally, after almost four years of continuous construction, the project topped off and finish work continued. As the hotel underwent final preparations for its planned public opening in April 2020, the COVID-19 pandemic reached the island resulting in travel restrictions and mandatory quarantines in Guam. However, the Tsubaki Tower now stands finished and open to the public, ready and waiting for the full brunt of Guam’s burgeoning tourism to return, and prepared to protect its inhabitants and withstand the many anticipated extreme conditions over its lifespan.■
Project Team
Owner: P.H.R. Ken Micronesia, Inc. / Premier Hotel Group
Structural Engineer of Record: BASE
Architect of Record: RIM Architects
General Contractor: P.H.R. Ken Micronesia, Inc./Asanuma Corporation
