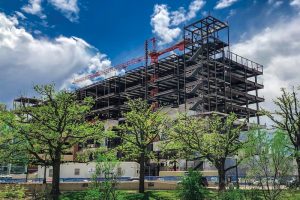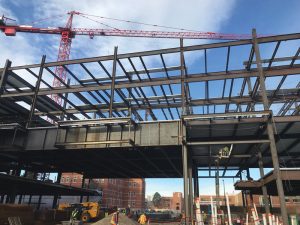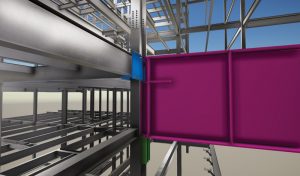A Big Win for Denver Health
When Denver Health needed a new Outpatient Medical Center (OMC) to augment their flagship hospital, they brought the design team, including architecture firm (HKS), the structural engineer (S.A. Miro, Inc.), and general contractor (Turner Construction) on board at the same time. In conjunction with the owner and design team, Turner Construction selected several key trade partners using a Target Value Design procurement method during Schematic Design; amongst them, Drake-Williams Steel (Steel Fabricator) and LPR Construction (Erector). This method fostered an atmosphere of collaboration that promoted greater involvement by the contractor and subcontractors to inform the design to meet the owner’s needs and, perhaps more importantly, the budget.

Founded in 1860 and known previously as Denver General, Denver Health provides medical care to an estimated one-third of Denver’s population. After a feasibility study found that the city’s needs would exceed the current hospital’s capacity, Denver Health opted to expand the downtown campus. A new Outpatient Medical Center was proposed to expand outpatient services, including a day surgery center, pharmacy, lab, and radiology services. The construction of the seven-story, 293,000-square-foot structure gives the hospital the ability to free up space around the campus to increase capacity for other primary care services. The existing site included a street that, while it was planned to be closed, had underground utilities, which would have been cost-prohibitive to relocate. The building needed to bridge across this street without needing foundations in this congested area.
Change of Plans
With the design and construction team in place early, each partner was encouraged by the owner and Turner Construction to look for and propose potential innovations to aid the project. Early in the process, Drake-Williams suggested that SidePlate, a patented field-bolted Moment Frame Design, might be an innovative lateral system for the new OMC. The preferred lateral system in the Denver market for this type of building has traditionally been concrete core shear walls. Despite the team recognizing the potential benefits, a decision was made to proceed with the more familiar concrete core system.
During the Design Development phase, the team realized that they needed to reduce the project cost to meet the budget and condense the schedule. This is where the collaborative nature of the team paid off. The extended team met weekly to review the progress of the design and track the budget.
The team quickly keyed in on the lateral system as an area of potential savings and revisited possible alternate systems. The team did a comprehensive review, with all affected stakeholders taking part. In addition to the concrete cores that were currently incorporated into the design, the team reviewed conventional welded moment frames, non-proprietary bolted moment frames, and SidePlate.
Lateral System Investigation
Miro worked with the engineers at SidePlate to carry out a conceptual review of the building to determine if the structure could utilize this system and to identify any potential cost and schedule benefits for the project. Upon review of the SidePlate option, the team discovered the following benefits:
- Cost and Schedule Savings: The labor and material associated with concrete core shear walls were proving costly and time-consuming. Instead, using a moment frame system allowed shaft walls to be used at the elevator and stair enclosures, saving time and money. Also, by eliminating the cast-in-place concrete core walls, the steel commenced immediately after the foundations were completed, saving weeks in the construction schedule.
- Future Flexibility for the Building Owner: Concrete core shear walls or braced frames limit the ability of owners to reconfigure the space of their building to meet future needs. A moment frame system allows for an open floor plan that can remain flexible throughout the life of the building.
- Quality Control: Connections between the steel frames and the concrete cores, which can cause difficulty in coordination between trades, were eliminated. With the SidePlate system, precision work is done in the shop with standard plate and angle construction, which meant easy fit-up in the field. In addition, inspection of the welding is performed in the shop and is more accessible and less hazardous than if performed in the field.
- Minimizing Weather Impacts: The construction schedule had the steel fabrication and erection occurring during the winter months. In Colorado, huge swings in the weather are common, and the risk of construction schedule delays due to weather is high. The SidePlate field-bolted system uses fillet welds in the shop, where material can be rotated so that the welds are placed horizontally while in a temperature-controlled environment and with welders working on the ground rather than astride a beam in the air. Having a field-bolted solution minimized the potential schedule delays due to the weather.
- Minimized Steel Material: The SidePlate connection provides a stiffer joint and beam-end than conventional non-proprietary field welded or field bolted moment frame connections, which results in reduced steel material in the frame beams and columns and potentially reduced the number of moment frame connections. This reduction allowed the design to be a more economical alternative to the concrete core wall system than a conventional moment frame design.
In the final analysis, Turner and their partners realized an estimated $500,000 in cost savings and shortened the construction schedule by six weeks when switching the lateral force-resisting system from the cast-in-place concrete core shear walls to the SidePlate moment frame system.
Coordination Challenges
As one might expect, this change was not without its challenges. The change in the lateral force-resisting system resolved the budget and schedule issues but triggered architectural and structural design modifications to accommodate the system change.
The team’s decision to change the design came in late October of 2017, at the completion of the Design Development phase. With a Construction Document submittal deadline of mid-December 2017, the team needed to react quickly, and in a coordinated manner, to keep the project on schedule.
Much of the structural design work to establish frame locations and frame member sizes occurred during the initial vetting process of the system. Once the decision was made to proceed with the alternate design, SidePlate engineers continued to work closely with Miro to coordinate the moment frame design with the overall building design. This included any conditions that might impact the design of the moment frame connections, such as gravity cantilevers, drag members, and any gravity connections with large vertical reactions.

For example, the structure spanned over Seventh Avenue at the third floor and required large, 85-foot-long, 9-foot-tall plate girders that supported the third level and the levels above. One of the moment frames supports the south end of the plate girders. However, connecting the plate girders directly to the SidePlate connections would have imposed large gravity reactions on the connections resulting in an impractical and cost-prohibitive design. The team decided to provide bearing haunches connecting the plate girders to the moment frame columns below the SidePlate connections. This allowed the plate girders to bypass the connections and not impact their design.

The primary architectural consideration was the physical size of the moment frame columns. The moment frame system required deeper columns (often about 24 inches) than the typical gravity column sections (W10, W12, or W14) used with the concrete core lateral system. Typically, exam rooms and doctor’s offices have uniformity in their dimensions to utilize standardized equipment, cabinetry, and furniture. To accommodate the deeper columns, the architects jogged the walls to surround the columns and utilized custom counters and cabinetry.
When it came time to produce Construction Documents, SidePlate provided Miro with stamped and signed drawing sheets to be included with the overall structural drawing package. These drawings included details and schedules of the moment frame connections. Joint-specific connection IDs, referencing the SidePlate details and schedules, were provided by SidePlate to be placed on the moment frame elevations.
Conclusion
Denver Health’s new OMC opened to the public in early 2021, providing the residents of Denver with a state-of-the-art facility, just when it is needed most. The ability of the design and construction team to meet the needs of Denver Health was made possible by the atmosphere created on the project by the entire team. With the early involvement of key trade partners and the team’s willing cooperation and commitment to seeking out, vetting, and rapidly implementing innovative solutions, the team successfully navigated through a significant, late-game design change and came away with a big win for Denver Health.■
