Reimagining Resiliency in Healthcare Design
The oldest and largest private care institution of its kind in the world, Memorial Sloan Kettering Cancer Center (MSK) has added a high-tech new facility to its roster of treatment centers as well as an architecturally striking building to New York City’s skyline. Opened in January 2020, the David H. Koch Center for Cancer Care towers over the East River on Manhattan’s Upper East Side. The 25-story ambulatory care center is staffed with more than 1,300 clinicians, nurses, and support personnel working at the forefront of patient care and treatment. Measuring at 750,000 square feet and 450 feet tall, the building employs some truly impressive design features, which helped create a comfortable patient experience, enabled large flexible spaces that support cutting-edge and often hefty equipment, and resulted in one of the most resilient medical facilities anywhere.
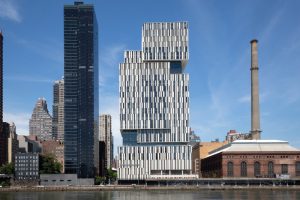
The building’s massing is divided into smaller volumes to fit into its tight urban setting, with the organization of each volume representing different programmatic functions. For example, imaging and diagnostic facilities are located on the lower floors. Patient treatment space is in the middle/largest segment of floors, and offices and mechanical systems are on the upper floors. A terracotta-and-glass façade provides patients and staff plentiful views of the East River while creating a warm interior environment with abundant natural light.
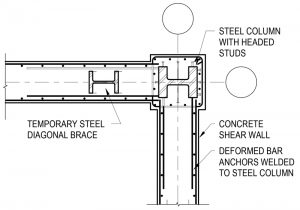
The building’s vertical load-carrying structural system consists of concrete on metal deck with composite steel beams supported by steel columns. Cast-in-place concrete shear walls provide lateral resistance from the base up to the fifth floor, transitioning to steel braced frames above. The shear walls provided both additional stiffness to control wind drift in the tower and increased lateral strength for large seismic forces generated by the heavy loads on the building’s lower floors. The steel frame was erected first, with temporary steel braced frames erected at the lower levels and shear studs later cast into the permanent concrete shear walls. This approach allowed steel to arrive onsite earlier and reduced the overall construction schedule while also allowing the embedded steel columns to serve as part of the longitudinal reinforcement for the concrete shear walls. The embedded diagonal braces were left in place or field cut as needed for door and mechanical penetrations once the concrete walls reached their design strength.
A Holistic Approach to Resiliency
The 1.5-acre site is located directly adjacent to FDR Drive and the East River and within the FEMA 100-year flood plain. As the building’s design progressed in earnest in 2012, New York City was inundated with high winds and a record storm surge from Superstorm Sandy, which starkly revealed the region’s vulnerability to future storms and rising sea levels. The design team learned from the significant effects other health care facilities and critical infrastructure experienced during Sandy and its aftermath, including total power loss and damage to below-grade building systems. This knowledge aided the team in developing a comprehensive resiliency approach for protecting the facility from the effects of a 500-year flood event, up to 7 feet above the adjacent FDR Drive.
The building’s design takes two congruous paths to achieve resiliency: providing several layers of protection for spaces below the design flood elevation (DFE) while locating all critical mechanical and medical systems higher up in the building above the DFE. The foundation consists of a continuous 6-foot concrete mat foundation designed to resist over 40 feet of hydrostatic uplift (over 2,600 psf of equivalent hydrostatic pressure) while simultaneously transferring the building’s weight to bedrock. In addition to traditional subgrade foundation waterproofing, the concrete mix design for the foundation mat and walls included waterproofing concrete admixtures, which reduce concrete permeability – a “belt and suspenders” approach to keeping the below-grade areas protected. At grade, operable flood barriers built into the building’s foundation walls protect the main patient entrance, while drop-down flood barriers shield the service entrance. To provide additional protection against any adverse water intrusion, all structural steel below the DFE is hot-dipped galvanized, and all concrete reinforcement is epoxy-coated.
Holding Up Weighty Systems
Supporting the heavy mechanical and medical equipment in the floors above the DFE presented several structural design challenges. Four mechanical floors provide the critical infrastructure to sustain the center, including onsite Con Edison electrical transformer vaults powered by concrete-encased high-voltage conduit from the street. In addition, a pair of two-story-tall rooftop emergency generators provide redundancy to keep building services online in the event of a power outage.
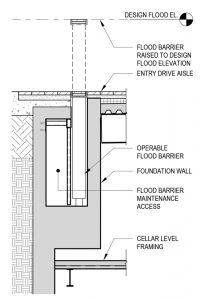
The most significant challenge involved supporting linear accelerators (LINACs), typically located at-grade above the DFE. Linear accelerators are an innovative, targeted treatment approach that focuses high-energy subatomic particles on destroying cancer cells while preserving the surrounding tissue. The accelerators sit inside vaults consisting of five-foot-thick walls, which consist of 2 feet of concrete with 1 foot of lead shielding in between. In total, more than 250 tons of lead blocks were used to protect building occupants from radiation emitted from the treatment. In addition, the linear accelerator vaults are located over the building’s loading dock, creating further challenges. Full-story transfer trusses, spanning 60 feet and weighing more than 120 tons each, support these vaults. This results in the cumulative weight of 22 floors of structure above and, hanging below, two MEP floors that include the Con Edison transformer vaults.
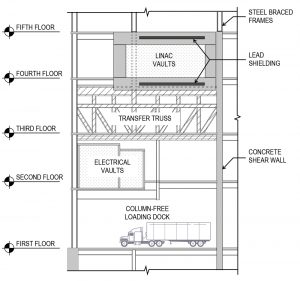
Due to building code requirements, a 25,000-gallon fuel tank supplying the rooftop generators is the only mechanical system housed in the basement below the DFE. The tank was surrounded by a waterproof concrete enclosure, with submarine-style flood-proof access doors to keep it protected from flooding, which was a widespread issue seen after Superstorm Sandy.
Open, Versatile, and Inviting Patient Spaces
The design team employed multiple structural strategies to support the building’s signature setbacks and overhangs on the north, east, and south façades. In the lower and upper blocks, diagonal steel hangers were located within mechanical spaces to efficiently support the heavily loaded cantilevers. However, diagonal hangers compromise the open floor plates needed to achieve the architectural vision on the patient floors. For the patient floors and other publicly accessible spaces, where the building edge cantilevers up to 25 feet beyond the main support columns, the design incorporates multi-story Vierendeel steel moment frames, which provide the desired open space free of exposed structure. Compared to cantilevered beams, Vierendeel frames also offer increased stiffness to meet strict floor vibration limits and help control inter-story vertical deflections, thus reducing the number of façade movement joints.
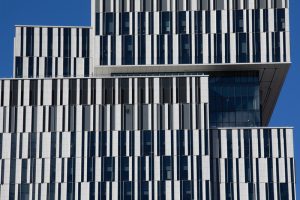
The building’s setbacks create outdoor terraces, including a public green roof and sculpture garden on the sixth floor, which help enhance the patient experience. This required close collaboration with the project landscape architect and curators to develop structural design criteria to support the planters, trees, and sculptures. Sculpture footings and planter retaining walls were designed as isolated elements not directly connected to the structural slab below, providing an uninterrupted waterproofing membrane and rigid insulation between the terrace elements and the building’s envelope below. The building setbacks also required innovative approaches to façade maintenance. Solutions included structural support for hung monorail systems underneath the building setbacks and a large building maintenance unit (BMU) located atop the rooftop screen wall, which transverses on rails and extends its boom outward to a 100-foot maximum reach.
Summary
With a warm, comforting environment and state-of-the-art structural design, the David H. Koch Center for Cancer Care at Memorial Sloan Kettering Cancer Center provides patients with innovative treatments since opening last year. The steel-frame structure enables large, open patient spaces while supporting heavy medical and mechanical systems. The building’s holistic approach to resiliency employs multiple flood-resistance strategies, including operable flood barriers, concrete waterproofing admixtures, and steel galvanizing. At the same time, careful design and placement of critical infrastructure provide continuity of service. The center’s flexible structural design will help it provide leading innovation in cancer treatment for decades to come.■
Project Team
Project Management: MSK Design+Construction
Architectural Design: Perkins Eastman Architects and Ennead Architects
Structural Engineer: Thornton Tomasetti
Construction Manager: Turner Construction
