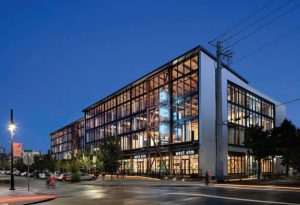Seamlessly Blending Three Structural Materials
ICE Block I in Sacramento, California, is the reincarnation of the historic Crystal ice manufacturing facility, which was destroyed by fire on the same site. The new structure is an elegant blend of architecture and structure.
The $26 million project hosts retail and restaurant tenants on the first floor with office tenants on the second through fourth floors. The exposed heavy timber structure for the upper floors honors the character of the original historic building. The fourth-floor mezzanine layout provides a 30-foot-tall volume with expansive views of downtown through the full glass curtainwall. The second floor includes post-tensioned concrete transfer girders to accommodate the basement parking layout. Exposed braced frames on the exterior of the north and south façades further serve to create an authentic expression of structure in harmony with architecture.
ICE Block I was one of the first projects in Northern California to utilize an exposed mass timber structure. The building blends three structural materials seamlessly and visibly: mass timber at the upper floors supported by a concrete podium at the second floor, combined with steel Buckling Restrained Braced Frames (BRBFs).

Buehler was an Outstanding Award Winner for the ICE Block I project in the 2020 Annual Excellence in Structural Engineering Awards Program in the Category – New Buildings under $30 Million.
The glulam post and beam system of the upper levels intentionally leveraged cantilevered girders over the columns. This allowed a reduction in girder depth to make them commensurate with beam depths. The glulam beams connect to girders and columns with custom steel saddle hangers and column caps. Solid sawn 3x decking with a non-structural concrete topping completes the floor system at the wood levels. The fourth floor is the crown jewel of the architectural expression. With the north and south edge of the floor pulled back from the exterior wall to create a two-story volume, tenants experience a vertical connection to the mezzanine through the 30-foot-clear volume.
The concrete second floor is a one-way reinforced concrete slab supported by post-tensioned girders. The girders serve as transfer elements to transition the column spacing of the wood levels to a grid appropriate for drive aisles in the basement parking level. The second floor was chosen as the transfer level because there was ample height clearance above level 1 to accommodate the girders, which allowed the basement garage level to be as shallow as possible to minimize excavation.
The BRBFs strategically exposed on the building’s exterior on the north and south sides express the structural elements as an architectural feature; this provided a unique engineering challenge to deliver the lateral forces to the frame. The BRBF system transfers its forces to the concrete shear wall system of the basement walls at the first-floor level through large, embedded steel plates in the tops of the concrete columns.
The nearly identical east and west wings are connected by a sky bridge at the second through fourth floors, which is seismically isolated at one end. The first-floor exterior deck area is elevated 30 inches from the adjacent sidewalk grade to create a pedestrian area for retail and restaurant use.
The design of an exposed exterior braced frame system posed challenges. Early in the project, the architect was interested in utilizing the exterior brace system as a purely architectural element, even if that meant the real structural braces had to reside somewhere else.
Buehler, the structural design firm, took on the challenge to make the structural design also serve as the architectural expression, eliminating the need for a duplicate system. This was not a trivial undertaking; the structural diaphragm had to penetrate the curtainwall system in order to attach to the braced frame. Waterproofing concerns were mitigated by providing a ‘box’ section for the curtainwall to join. The structural design also needed to account for the eccentricities of the diaphragm connections.
The fourth-floor mezzanine is pulled back from the exterior wall except in the two end bays. This complicated the seismic load path between the diaphragm and exterior braced frame. The diaphragm in the two end bays is strengthened by a horizontal, diagonal steel truss below the wood floor to address this.
Accommodating a full-length drive ramp into the basement parking level also presented challenges on this relatively small site. The response was to utilize the existing sloped alley behind the building as part of the ramping solution. This approach minimized the ramp length within the structure while simultaneously minimizing required clearance below the post-tensioned beam over the ramp.■
Project Team
Structural Design Firm: Buehler
Architect: RMW Architecture
General Contractor: Ascent Builders
