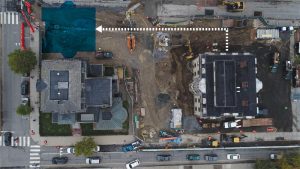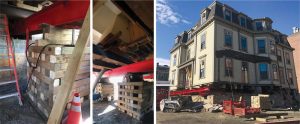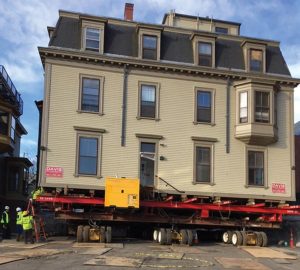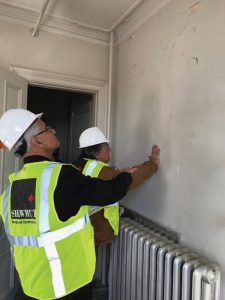In 2017, Brown University embarked on a multi-phase program to develop a new Performing Arts Center (PAC) at the heart of its campus on the east side of Providence, Rhode Island. The historic fabric of the neighborhood, with its interwoven streets and buildings of various types and vintage, creates both opportunities and challenges for the construction of new, modern facilities. In particular, the PAC would require a large open site for its planned state-of-the-art concert hall.
Rather than demolish existing buildings to create a new building site, Brown’s planners identified an opportunity to relocate a building, called the Sharpe House, to an adjacent site owned by the University (Figure 1). Relocation of this structure would create a suitably sized lot for the new PAC and would have the additional benefit of re-establishing the historic streetscape at its new site.
Sharpe House, originally constructed in 1873 as a three-story residential building, had been used by Brown for many decades as an academic office building. The nearby Peter Greene House, of similar vintage, was relocated as part of a previous project (2007) completed by the same team of builders and engineers. Brown’s plan was to relocate the Sharpe House and combine it with Peter Greene House, including a new connector wing, to create a new home for the History Department.
Through careful planning and thoughtful collaboration, a team of engineers, architects, and contractors pulled off this architectural transplant operation in late 2018.
Moving a structure is a multi-step operation that requires close coordination between the structural engineer and architect of record for the project with the moving contractor.
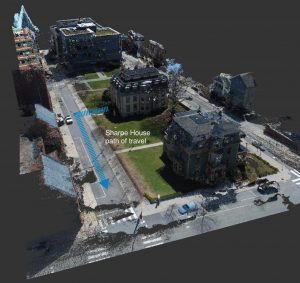
Figure 2. Drone photography and laser scanning combined to create a point cloud
of Sharpe House in its original location.
As a first step, Odeh Engineers (Odeh) used reality capture technology to investigate the existing Sharpe House building. The firm’s engineers used aerial drones and laser scanners to create precise three dimensional digital representations – called “point clouds” – of the building’s interior and exterior surfaces (Figure 2). The contractor also removed some building finishes to expose otherwise concealed structural framing elements for scanning and measuring. Using the point clouds and field measurements, the engineers created a parametric building information model of the structural framing systems and building envelope to use for design.
The architect for the project, KITE Architects, then virtually relocated the above-grade portions of the building to the new site to design the new combined facility. KITE also designed renovations and a new deeper basement with usable academic space accessible from the exterior. Odeh then designed new foundation walls and support frames in the basement level to support the loadbearing walls of the existing building.
The Rhode Island State Building Code, based on the International Building Code (IBC), requires that relocated structures are engineered to support the permanent gravity and lateral loads required for a new building with the same occupancy constructed at the new site. While the gravity load carrying system was sufficient to carry the proposed new occupancy loads, with some localized reinforcement, the lateral load-carrying system required a complete upgrade. New, reinforced masonry shear walls were incorporated into the permanent design, to be installed after the building was relocated.
With the initial design concept ready, the construction team, led by Shawmut Design and Construction, engaged Davis Building Movers to design and implement the moving sequence. Davis worked with the Da Vinci Group, LLC, of Woodbury, NJ, to design the system of temporary supports to release the wood and masonry superstructure from the original stone foundations, roll the house to the new site, and lower it down into its final position where it could be connected to the new permanent foundations and support frames.
Large scale transport of equipment and structures is common in the shipbuilding, bridge construction, and aerospace industries. These movers make use of specialized equipment, such as computer-controlled “self-propelled modular transporters” (SPMTs), to safely support massive weights on rolling platforms. For example, see The 130th Street and Torrence Avenue Railroad Truss Roll-In (STRUCTURE, October 2014).
Moving historic structures uses many of the same technologies noted above but requires special considerations unique to buildings. These concerns include the sensitivity of brittle finishes in the existing building, preparation of a suitable path of travel with adequate clearance and ground levelness, and coordination of support structures in the initial and final locations. In general, wood-frame structures are more resilient to the moving process than masonry structures, although both can be relocated. The path of travel can have slopes of up to 5%, must have sufficient clearance from overhead utilities and trees, and must be suitably compacted to distribute wheel loads from the moving equipment. Theoretically, nearly any size building can be relocated by movers, but these practical considerations typically govern the limits of what is possible for a given project.
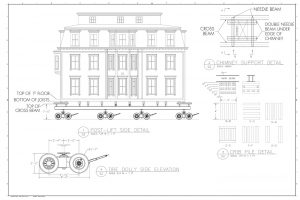
Figure 3. Plan elevation views of the temporary framework and dollies. Courtesy of Da Vinci
Group, LLC and Davis Building Movers.
Based on the initial building study of the Sharpe House, the Da Vinci Group prepared detailed drawings of the temporary support framework that Davis would install in the existing building basement. Temporary supports included a gridwork of steel beams, and (1) main beams located between the existing building support lines and supported by wood cribs, (2) cross beams, and (3) needle beams (Figure 3). This temporary framework, once shimmed into positive contact with the existing framing, allowed for the existing exterior foundation walls to be demolished to make way for the dollies with hydraulic jacks that were to be rolled into position beneath the main beams. Da Vinci Group and Odeh worked together to coordinate the load path and gravity loading assumptions that Da Vinci used in its design calculations. The entire building weighed approximately 460 tons and is 40 x 60 x 50 feet in dimension.
To implement the move, the contractor first installed the gridwork of steel beams in the existing basement supported by temporary wood cribs (Figure 4). The load of the structure was then transferred to the cribs using a system of hydraulic jacks, carefully located and controlled to balance the load distribution during jacking. With the building weight now carried by the temporary cribs, the existing masonry foundation walls were removed and dollies rolled into position beneath the main beams. A total of 12 independently powered hydraulic dollies, each capable of turning on its own, were positioned under the house. After transferring the load from the cribs to the dollies, the Sharpe House was ready to roll.
Meanwhile, the contractor completed excavation and footing placement at the new site, and then covered the pathway between the sites with a mat of crushed stone and recycled asphalt. This mat created a stable and level surface for the moving equipment. Dowel bar substitutes were used at the foundations to ensure that protruding reinforcement did not interfere with the moving operation.
The building was first rotated into its new orientation to complete the move, an operation that required pivoting around one corner dolly (Figure 5). During the 90-degree rotation, dollies were individually picked up and spun to point in the right direction. One dolly in the northeast corner was the pivot point for the rotation. The contractor used steel plates along the path of the dollies to maintain level surfaces during the move and distribute the heavy wheel loads from each dolly. Surveyors carefully monitored the final location to place the house above the new support framing and foundations.
The rotation of the house took about 45 minutes, while the remaining move took about 90 minutes. The building was moved 160 feet at a rate of about 6 inches per second. Readers can view a time-lapse video of the move at https://bit.ly/2L4Ysmd.
Once the building was in position, the dollies could be removed, and the building was re-supported on the temporary cribs. The contractor then constructed the foundation walls and steel support frames in the basement. With the new supports in place, the structure could be lowered into its final position and anchored in place to support the permanent loads.
With any move, some degree of nonstructural repairs should be anticipated. Even if extreme care is taken by the mover, some degree of distortion and differential movement occurs in the building during the process of relocation. While the mover typically takes responsibility for the integrity of the building during the moving process, structural engineers must be diligent in reviewing the final installation of the structure on its new supports to ensure that no structural damage or permanent distortion has occurred (Figure 6). Historic finishes are especially sensitive to such movements and can be damaged. The Sharpe House move and repositioning of the old structure on new and more level foundations resulted in several cracks in wall and ceiling finishes that were repaired as part of the renovation process. The relocation of Sharpe House demonstrates the possibilities for campus planning and commercial development that structural engineers can enable through creative thinking and close collaboration with an experienced and detail-oriented design and construction team. Moving a building, where feasible, opens up new possibilities for development in urban areas with limited land availability, while simultaneously preserving the historic fabric that makes the city unique and livable. Sea level rise and coastal erosion are also driving more interest in building relocation in affected regions. Brown is now building its new Performing Arts Center on the site freed up by the relocation of Sharpe House, and simultaneously improving the character and connectivity of the neighborhood in Providence.■
Project Team
Owner: Brown University
Structural Engineer: Odeh Engineers, Inc., North Providence, RI
Moving Engineer: Da Vinci Group, LLC, Woodbury, NJ
Building Mover: Davis Building Movers, Blue Point, NY
General Contractor: Shawmut Design and Construction, Providence, RI
Architect: KITE Architects, Providence, RI

