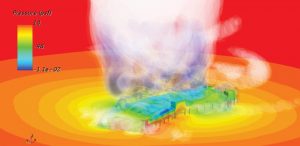Masonry Damage and Modeling
On June 13, 2018, at approximately 10:00 PM, an EF-2 tornado passed over Wilkes-Barre, Pennsylvania, causing an estimated $18,000,000 in property damages and severely impacting commercial and retail buildings within its 600-foot-wide (183 meters) by 2.9-mile-long (4.7 kilometers) path (Figure 1). Losses to affected buildings ranged from complete or partial collapse to superficial damage to the fenestration.
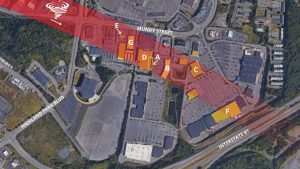
Figure 1. Path of Wilkes-Barre tornado, including impacted buildings. Aerial photo from Google maps.
Current commentary provisions in ASCE 7-16, Minimum Design Loads for Buildings and Other Structures, for determining tornado wind pressures on buildings could have predicted some, but not all, of the damage observed in the aftermath of the Wilkes-Barre tornado. There are gaps in our understanding of how building irregularities and discontinuities affect design-tornado wind surface pressures, as the research to date has primarily focused on regularly shaped (rectangular) buildings with gable roof profiles. Much data exists for straight-line wind loads on buildings of variable geometry, but companion data for tornado-induced wind loads is lacking. Working across disciplines to leverage analysis tools used in aerospace and mechanical engineering, but not commonly used in structural engineering, may help to close the gaps and improve the way we design buildings with irregularities to withstand low-level tornadoes.
This article expands on material previously presented at the 13th North American Masonry Conference, where the authors summarized building damage observed in the wake of the Wilkes-Barre tornado (with particular attention to masonry) and introduced a cross-disciplinary modeling technique for predicting tornado wind loads on buildings.
Damage Observations
Interior access to most of the damaged buildings in Wilkes-Barre was not available. However, observations and photos taken by the author during an independent site visit on June 19, 2018, and aerial drone video footage available from local online media coverage after the event, were analyzed to arrive at the conclusions presented herein. Specifically, damage to seven buildings was observed. These are labeled A through F in Figure 1, and described below:
- Building A – wood-framed building addition to Building D, with shared masonry bearing walls
- Building B – single-story outdoor strip mall, open web steel joists, masonry bearing walls
- Building C – structural steel building, perimeter CMU apron, cold-formed steel studs walls
- Building D – structural steel building, open web steel joists
- Building E – structural steel building, open web steel joists, infill CMU exterior walls
- Building F – ‘big box’ building, open web steel joists, masonry bearing walls
- Building G – pre-engineered metal building
The observed wood-framed addition to Building D labeled Building A, and the pre-engineered metal building, Building G, experienced complete structural collapse. Cold-formed steel stud exterior infill walls at Building C collapsed. Building B and Building F experienced significant roof and fenestration damage. Building D experienced a partial collapse of the roof and sidewalls. Building E experienced separation of the leeward wall from the sidewalls and perimeter roof support.
Masonry Observations
Structural masonry walls performed very well during this tornado. In the absence of existing building drawings, the author considered the age, size, spans, and roof heights before concluding that the affected exterior CMU walls are most likely partially-grouted reinforced bearing and/or shear walls. The author observed no structural masonry wall collapses on any of the affected buildings. There were no wind-borne debris impact failures observed in masonry elements, and no base connectivity failures observed in structural masonry.
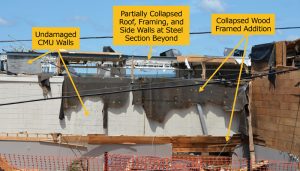
Figure 2. Building D (middle and background) and Building A (foreground) partial collapse of wood and steel framed elements in line with undamaged CMU walls.
Figure 2 shows an undamaged CMU wall of Building D in the middle ground with the collapsed wood-framed addition (Building A) in the foreground, and significant roof, framing, and sidewall damage to the structural steel portion of Building D in the background. At Building C, the CMU apron beneath the cold-formed steel stud exterior walls remained unscathed while the cold-formed framing above was destroyed. Unreinforced, architectural masonry, such as the decorative oversized piers at a sporting goods store main entrance, experienced failures ranging from stepped cracks in the mortar joints to partial collapse.
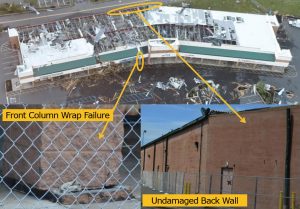
Figure 3. Building B overall damage; typical front column wrap shear failure in mortar joint (left); back wall of building undamaged (right). Aerial photo from 570 Drone footage.
Even though the tornado passed directly over Building B, destroying 75% of the roof and causing significant damage to the storefront and soffit, the rear CMU wall of the building was undamaged (Figure 3, top and bottom right). Unreinforced masonry column wraps at the front of Building B experienced shear failures, some of which twisted at their base and translated laterally 2 to 3 inches (Figure 3, bottom left) with mid-height torsional shear failures as well; others had more subtle shear stress failure limited to the mortar joints. Roof joist-to-masonry wall connections remained intact.
Designing Buildings for Tornadoes
Most engineers do not design buildings to withstand tornado wind events without realizing that the wind speeds in lower level (EF-0 to EF-2) tornadoes are comparable to Category 1 to 3 hurricanes. When engineers do move beyond risk acceptance to design for tornadoes, a sacrificial building approach is often used, following FEMA and NIST recommendations for designated safe rooms and using ASCE 7-16 Commentary, Section C26.14, to determine design pressure coefficients. This is a conservative and safe approach to design but may be over-conservative for low-level tornadoes. ASCE 7-16 Commentary recommendations are primarily based on physical laboratory testing of simplified, scaled models, which could limit applicability for non-rectangular geometries.
New Cross-Disciplinary Modeling Approach
Computational Fluid Dynamics (CFD) is a well-established numerical approach for fluid dynamics used extensively within aerospace and mechanical engineering, as well as meteorological fields. CFD has thrived on the recent trend in the expansion of computing power. CFD uses numerical methods to approximately solve the notoriously difficult-to-solve Navier-Stokes equations, which reflect the governing equations of fluid dynamics: conservation of mass, energy, and momentum for each particle in a time-space computing domain. Such solutions provide highly detailed flow-field information and loading details associated with building shapes that can supplement structural design. One interdisciplinary approach would be through coupling CFD to computational structural dynamics solvers yielding a fully coupled fluid-structure interaction (FSI) solution. These CFD-based FSI methods describe an emerging engineering toolset that is finding applications in biological, marine, and aerospace engineering fields. They are even being utilized for atmospheric-scale engineering objects, such as wind turbines and solar panels. These engineering applications, considering FSI coupled to CFD as the approach, reduce assumptions and can pinpoint failure modes; hence, enabling design improvements over to full-scale models as well as enabling the reduction of engineering factors of safety. The overall goal of these CFD models is to expand understanding of full-scale tornadoes, without building physical models.
Preliminary Model and Observations
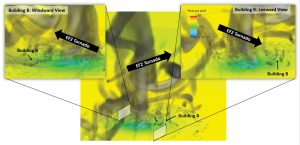
Figure 4. Building B subjected to simulated tornado (center); Blowup view of windward side (upper left); Blowup view of leeward side (upper right).
To demonstrate the feasibility of using CFD (in the context of the commercial tool Star-CCM+) in a structural engineering application, the authors modeled Building B, a 70-foot-wide by 300-foot-total-length building, with a 155-degree elbow approximately at mid-length and a mean roof height of 18 feet. A front extended soffit is supported by steel tube columns with masonry wraps spaced at 17 feet on-center maximum. Parapet heights vary from 2 feet to 9 feet on the sides and front of the building. The building was modeled as a solid, fixed mass with no openings or deformation capability. Structure deformation using FSI is outside the scope of this preliminary model; however, a deeper investigation is planned for the future. The building model is then considered in the context of a CFD model with an EF-2 tornado (tangential speeds ~120 miles per hour) approaching Building B at 40 miles per hour. Overall views from the model, including the main view and blowups of the windward/leeward views of the building, are shown in Figure 4. The grey features in the flow highlight the tornado. Here the tornado itself, its tentacles, and complicated wakes forming around the building can all be observed. All surfaces are colored by surface pressure, and lines on the main plot indicate the local velocity direction on surfaces. With the model, loading details (from both pressure and viscous shear forces) are evaluated on each square inch of the building, providing highly detailed loading information that can supplement design. An animation of this model is available at https://bit.ly/34iF8Ln.
Figure 5 illustrates the loading character on the building at first tornado contact. Note that the loads do not appear as pure constant pressure loading. Instead, the loading is complex and variable, with low pressures after each corner leading to a “bottle opener” effect applied to the roof, causing localized high pressures. This is consistent with the pattern of soffit, roof, and column wrap damage observed on the real building after the real tornado. Building designs that can consider these complex loadings during atmospheric events, such as tornadoes, are where CFD and FSI can enable next-generation, tornado-resistant designs.
New Tools for Designing for Tornadoes
Current guidance for engineers to determine design tornado wind pressures on buildings is based on tests of enclosed buildings with regular geometries that do not include provisions for extended soffits or other irregular building configurations. CFD is a powerful, established tool for non-building engineering disciplines that can model realistic, translating tornadoes interacting with modeled buildings, opening the aperture for predicting tornado wind loads on buildings with complex, irregular geometry.■

