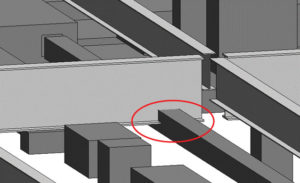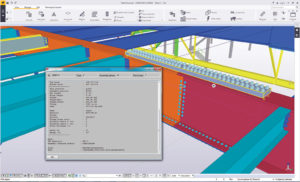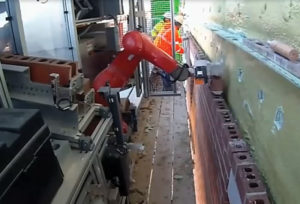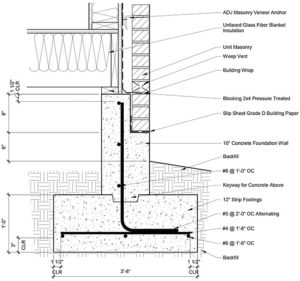The Industry Now and in the Future
Building Information Modeling (BIM) has moved the structural engineering industry to a time where changes and improvements have become constant. Structural engineers are continually adapting and improving, and the development plateau is nowhere in sight. The first big step was to adopt a three-dimensional (3D) software, such as Revit or Tekla. Switching software was a huge jump, and some structural engineers are still figuring out how to operate within that new tool. Throughout the industry there are varying BIM workflows – multi-disciplinary coordination in 3D is common, clash detection and construction sequencing also occur, and even some fully connected models are being created and offered as a construction deliverable.
Like any other new process or technology, BIM has swept through the industry at varying speeds and levels, and it will continue to evolve. As with any other industry shift, there were early adopters and skeptics, but momentum picked up and what was once rare and new is now commonplace. This is where the structural engineering industry sits with the adoption of BIM. BIM is widespread, to whatever level, and there is still some resistance from those who are more comfortable with “how we have always done it,” but BIM is here to stay.
With BIM now a permanent part of the structural engineering workflow, the question is not if structural engineers will be doing BIM, but what is the next step? It is important that structural engineers objectively observe the landscape and take proactive and deliberate steps to incorporate BIM into structural workflows. With BIM coming onto the scene mostly as a project or client requirement, structural engineers have been somewhat reactive in their BIM adoption. This approach limits choices and autonomy in maintaining sound process and workflows. Thus, looking ahead to collectively move toward the next step as an industry will allow structural engineers to leverage the BIM process in ways that are beneficial both internally and to the project as a whole.
What is BIM?
Although BIM has been in our collective vocabulary for some time now, the definition is under-defined or defined differently from one firm to another and even from one project to another. BIM seems to be many things, perhaps a lot of different things, but what is it to the structural sector of the industry? The Structural Engineers Association of Colorado (SEAC) BIM Committee surveyed structural engineers in the Colorado region to determine what BIM means to them. The following is a sample of some of the varied responses:
BIM is a design tool but is really separated from the actual construction documents…
BIM is used to produce traditional paper drawings, but no one actually constructs anything from the model. The paper drawings are still what matters.
[BIM is] 3D modeling.
[BIM is] a database that contains data that describes the physical aspects of the building.
[BIM] is modeling the actual information that it takes to understand and build a building.
[BIM is] a tool to consolidate and manage building component information.
[BIM means that] components/elements contain information beyond geometry.
BIM is a process of creating a building through a virtual model distributed with metadata that is then utilized and harvested throughout the project duration by the team, and is potentially passed on to the owner for their use.
BIM is a drawing methodology where the production cost is burdened onto the unappreciated design team, whereas the benefits are reaped by the contractor who takes all the credit.
There is confusion in the structural engineering industry between what is BIM and what is simply modeling in three dimensions. In many ways, a three-dimensional model is not BIM unless that model has embedded, useful information. With that in mind, parts of the BIM process do not need to be three dimensional, and likely are not. While a three-dimensional model offers a way to convey design intent more clearly and is an excellent tool in the BIM process, it is not BIM in and of itself.
In its truest, most idealized form, BIM should be part of a project from conception to demolition. BIM should be utilized by all stakeholders in a project, and the information should be shared from one project participant to another with an eventual goal of being passed onto the owner for facilities management. If only some parties utilize BIM, or if those parties do not share the information, the benefits are lost.
A project has a life cycle with each stakeholder. During this time, a stakeholder can add value to the project and utilize BIM for internal benefit, for the benefit of other stakeholders, and for the benefit of the project in general. Idealized BIM would include as many project participants as possible, with the ultimate downstream stakeholder being the owner. This suggests that the level of BIM utilized by a project should be dictated by the client/owner.
As BIM evolves and advances, it begins to include analysis and the incorporation of the results of those analyses into the project, resulting in information that can be widely utilized. BIM seems to blur the line between design and coordination. This is perhaps the root of some struggles. Idealized BIM forces stakeholders to expand, or at least change the definition of their scope, responsibilities, analysis, and design for a more generalized goal of a coordinated project. BIM removes the discrete intervals of designing and coordinating, and instead causes more continuous design while coordinating procedures. Although favorable for the project, this is different and difficult to define, and therefore harder for some to adapt.
Regardless of the official definition of BIM, it can be classified as a disruptive innovation. A professor at Harvard University, Clayton Christensen, coined this term. A disruptive innovation transforms an existing market by disrupting that market and displacing the previous technology. BIM certainly falls under this category.
Why is BIM Important to Structural Engineers Now?
Structural engineers have accepted most of the obvious benefits of BIM. It is often a project requirement so, regardless of specific benefits, structural engineers are participating. The more obvious benefits, such as enhanced and earlier coordination, are relatively well understood. An example of a coordination issue is shown in Figure 1.
There is also some level of acceptance that modeling in three dimensions, with components that contain some amount of embedded data, is inherently favorable and more efficient than the traditional two-dimensional approach.
Engineers also seem to understand that, if all members of a project team utilize information modeling, significant collaboration is immediately available. Beyond the simple act of combining models to visualize the interaction between disciplines, models from other project team members can be incorporated and used by the other disciplines.
Why should/could BIM be important to Structural Engineers now and in the future?
Those on the leading edge of BIM would argue that the BIM process is robust and, regardless of the level at which it is currently being utilized, has significant potential to be beneficial for those who participate.
Beyond the already utilized coordination and collaboration opportunities, there are other underutilized benefits of the BIM process that could be leveraged now or in the future. One such benefit is material take-offs. Engineers spend lots of time creating accurate models, so accurate take-offs are often just a few clicks away. This information could be utilized in the design process and could serve as a helpful Quality Assurance (QA)/Quality Control (QC) tool.
While this is likely regarded as a benefit for contractors and/or fabricators, sharing design models downstream can also benefit the design team by obtaining more rapidly produced and more accurate bids. Furthermore, if providing these models would mean more streamlined construction translating into shortened construction schedules, could that also offer an opportunity for designers to negotiate more time for design? Alternatively, could designers potentially negotiate additional fees for providing these benefits? If the flow of information and models is considered to go back upstream from the contractor to the design team, in-model review processes could also offer some efficiencies, some of which are illustrated in Figure 2. Presumably few engineers would claim that reviewing hundreds of sheets of steel shop drawings is a quick or enjoyable process, so reviewing this information in a three-dimensional format could offer a benefit.
As structural engineers invest in creating accurate information models, it is important to remember that there is an extensive amount of information embedded in the model that often goes unused. The general approach tends to be to create the model for coordination and some document creation, but then to also create documents in a two-dimensional manner without utilizing the model, thus entering information a second time. Often two-dimensional plans and details are still created using “intelligent” components, which causes more embedded data to go unused because after drawing with these data-rich elements, the engineer then uses “dumb text” to convey information. Using the embedded data, either within the 3D or the two-dimensional (2D) elements, is an additional opportunity to expand on the potential benefits and efficiencies of the BIM process.
Where is the Industry Now?
Utilization of BIM exists on many levels:
- Basic BIM: Two-dimensional approach only – BIM software utilized to create only 2D documents but no model. This approach could still involve some utilization of data, so it can still be categorized as BIM, but it is likely challenging to realize benefits.
- Lonely BIM: A term adopted by the BIM industry to describe the case where one firm works in a BIM software and creates an information model but does not share it with any other firm. This provides some internal benefits to that one firm but forgoes all potential coordination, collaboration, and downstream benefits.
- Collaborative BIM: This is where most of the industry operates today. Everyone is working within a BIM software, sharing models for collaboration among the design team, but little beyond that.
- Advanced BIM: Both the design team and the contractor work in BIM, which offers a more advanced level of coordination. The projects that dabble in this level of BIM likely have each firm authoring their own model, while achieving a higher level of collaboration.
- Innovative BIM: Models change hands between the design and construction teams, and then potentially the owner. Integrated Project Delivery (IPD) projects, as well as projects where models are moved downstream for use in fabrication, construction, facilities management, etc., would qualify as this more innovative level of BIM.
Where is the Industry Headed?
The utilization of the BIM process will move more toward “innovative solutions.” However, as it does, there are several more potential applications that may seem far-fetched but are conceivable (may even be happening now), and could be commonplace in the future.
The following examples are achieved by extracting data from an information model and utilizing that data to build a structure in an innovative and efficient manner, potentially more accurately than traditional building methods. Figure 3 shows a mechanical arm that is laying a brick wall. Figure 4 shows drones that are building a structure, one block at a time. Finally, Figure 5 shows a concrete castle that a contractor 3D printed in his own backyard.
These examples probably seem far-fetched, or even futuristic, but are they? Could derivatives of these sorts of processes start showing up on projects? If or when they do, the information models created by design and construction teams will become even more important than they are now.
What is the Next Step?
Idealistic theories aside, BIM continues to increase in importance in the building industry. The question becomes, what is the next step to advancing BIM for structural engineers?
Optimistically speaking, somewhere down the BIM road, building information models and analytical models will be fully integrated or perhaps even one in the same. This is the most obvious shift that will impact the structural engineering industry. With each release of the various software packages, interoperability improves. The time spent creating, modifying, updating, and managing two independent models is a significant line item in a project budget, so there is much to be gained as these two modeling efforts merge. However, this is not necessarily something that structural engineers can control; this is dependent upon future advancements in technology.
Looking at what structural engineers can control, the next step is more likely finding ways to improve upon internal workflows. This could be achieved by more completely and more efficiently utilizing the data embedded in the information models that are already being created. By removing the unintelligence of a simple drawing and replacing it with layers of metadata, information about a structure can be exchanged more efficiently and accurately across the entire design and construction team. Utilizing this metadata is key in taking the next step with BIM. As an example, much of the content shown in Figure 6 is usually recreated content using “dumb lines and text”; however, Figure 6 was instead derived directly from the information model that had been created anyway. There are efficiencies to be gained here.
Conclusion
BIM used to be a competitive advantage but has evolved to become a requirement to even participate in a project. Taking the next step to advance BIM is the new competitive advantage – structural engineers should not be reactionary, but rather proactive in taking that next step, if for no other reason than to have input instead of allowing that decision to be fully controlled by other parties. The sooner structural engineers embrace this technology shift, believe in it, and commit to collaborating fully with the other project participants, the sooner immense benefits will be realized both internally and for the project.▪
Acknowledgments
Much of the content of this article was derived from discussions among the SEAC BIM Committee. I would like to offer sincere thanks to the following committee members for participating in those conversations over the past several years.
Jeremy Crandall, P.E. – Structural Consultants
David Weaver, P.E. – Mold Tek
Jedidiah Williamson, P.E. – Martin/Martin
John Brunner, P.E. – JVA
Neal Bohnen, P.E. – SA Miro






