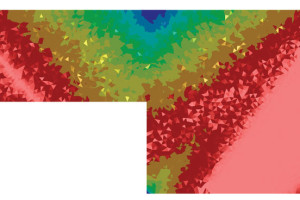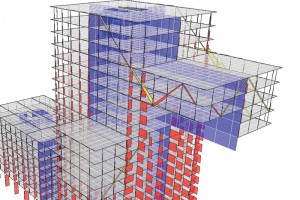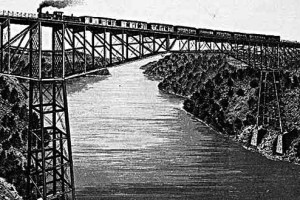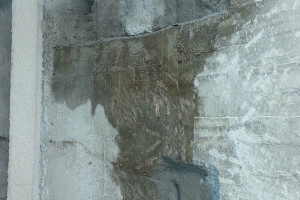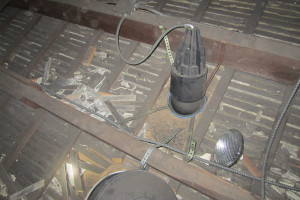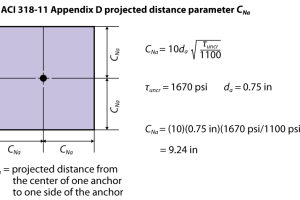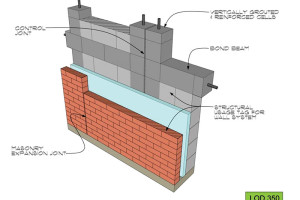Performance-Based Design (PBD) has been practiced throughout history, dating back to the Code of Hammurabi, circa 1750 BCE. Today, the three most common applications of performance based design are:
- Use of innovative engineering technologies or products;
- Enhancement of project performance based on specific needs of the owners, such as design for special risk assessments like extreme loading conditions; and
- Economy, where more affordable design and construction options can demonstrate compliance with the intent of the building code.



