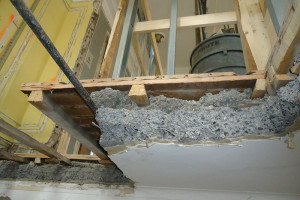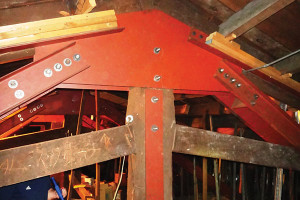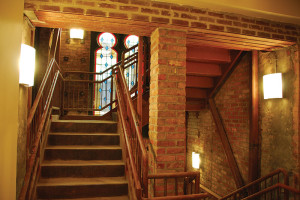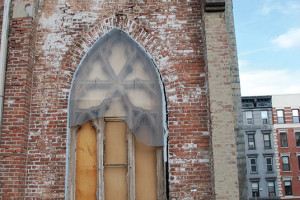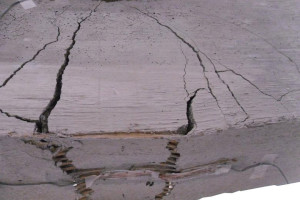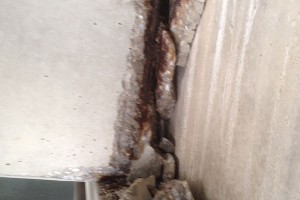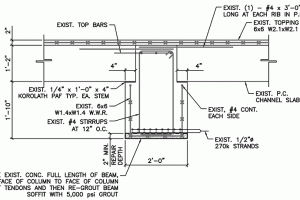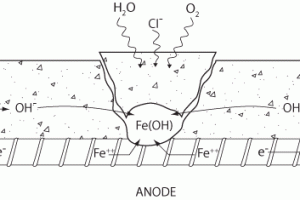The great fires of the 1800s in Chicago, New York, and elsewhere spurred a technology race to develop the best fireproof floor system. The years between the 1870s and 1940s represented a golden age of new technology in structural systems. Cast iron, wrought iron, structural steel and reinforced concrete framing systems, terra cotta arch construction, cinder concrete slabs, and many proprietary systems were introduced during this period. …
Review Category : Structural Rehabilitation
Part 3: Roof Structures
This series of articles discusses some of the commonly encountered structural issues during the renovation and restoration of historic buildings of this type, and provides guidance on ways to address them. Parts one and two of this series focused on foundation and wall systems, respectively. This part focuses on roof structures. …
Part 2: Walls
This series of articles discusses some of the commonly encountered structural issues with renovation projects focusing on historic buildings of this type, and provides guidance on ways to address them. Part two of this series focuses on wall systems. Part one, published in the December 2014 issue of STRUCTURE magazine, reviewed common issues with foundations. Part three, to be published in an upcoming issue of STRUCTURE, will focus on historic roof systems. …
Part 1: Foundations
Performing renovation or restoration work on historic houses of worship presents a unique set of challenges for design professionals, and in particular structural engineers. These structures often feature large open-space areas, archaic structural systems and hard-to-define load paths, and varying degrees of deterioration or distress (often lack of maintenance and upkeep driven). …
The Second Generation of Externally-Bonded Composite Systems for Strengthening of Concrete and Masonry Structures
After overcoming the initial growing pains (insufficient experience, track record, and knowledge overshadowed by overzealous euphoria with “magic” material capabilities), externally-bonded fiber reinforced polymer (FRP) systems have become one of the preferred technologies for repair and strengthening of concrete and masonry structures in the United States. …
Part 5: The Follow-up
This article is a continuation of a previous four-part series entitled The Triage, Life Support and Subsequent Euthanasia of an Existing Precast Parking Garage. Part 4 appeared in the April 2014 issue of STRUCTURE magazine. Pennoni conducted a follow-up structural condition assessment a little more than one year after the original investigation, which was completed in December 2012. …
The Triage, Life Support and Subsequent Euthanasia of an Existing Precast Parking Garage
As a part of Pennoni Associates’s on-call contract with an existing client, the Philadelphia structural division investigated and developed repair bid documents for an existing, three-level, 1,200-space precast concrete parking garage during the last quarter of 2012. Part 1 of this series (September 2013) described the existing structure and summarized observations and material testing results. …
As a part of Pennoni’s on-call contract with an existing client, the Philadelphia structural division investigated and developed repair bid documents for an existing, three-level, 1,200-space precast concrete parking garage during the last quarter of 2012. Part 1 of this series (September 2013) described the existing structure and summarized Pennoni’s observations and material testing results. Part 2 (November 2013) presented an analysis of those findings. This article conveys Pennoni’s conclusions regarding the feasibility of repairing the garage in order to extend its service life. …

