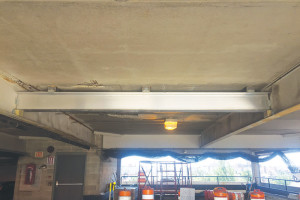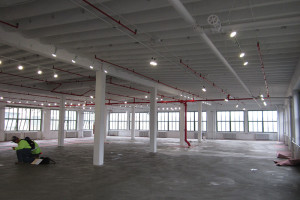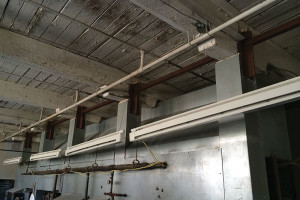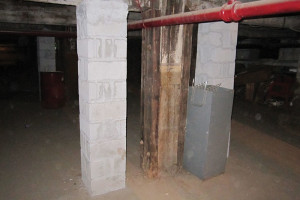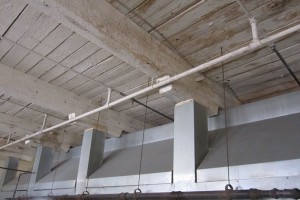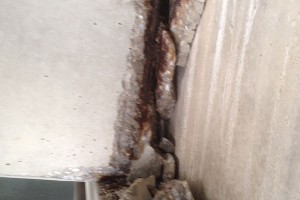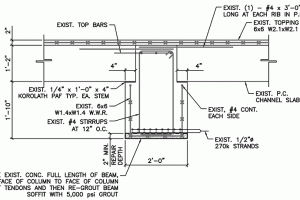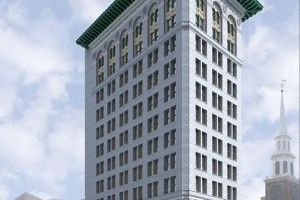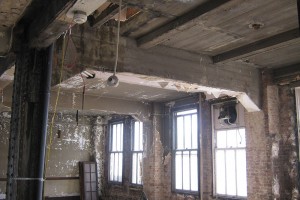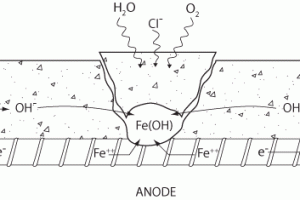More than 100 years after its original construction in 1912, the First National State Bank Building in Newark, New Jersey (Figure 1) is ready to return to prominence. Located near the intersection of Broad and Market Streets, one of America’s busiest intersections just after the turn of this century, the rehabilitation of this structure is paramount to the ongoing revitalization of Newark’s historic commercial and business district known as the “Four Corners”. The structure consists of a 12-story mid-rise building with concrete slabs, steel I-beams and built-up steel columns; an adjacent three-story addition with concrete slabs and steel W-shape beams and columns constructed at an unknown date; and a more recent four-story structural steel, masonry block and brick stair and elevator tower at the very rear of the property. …

