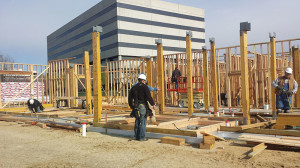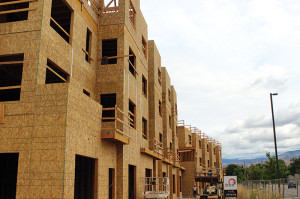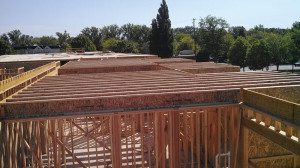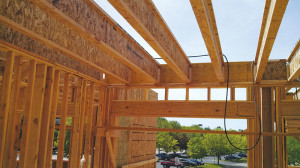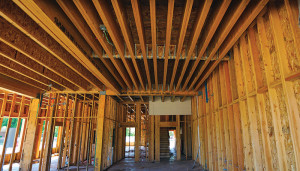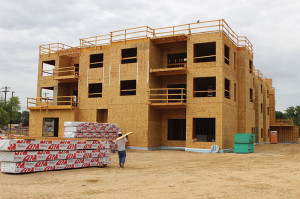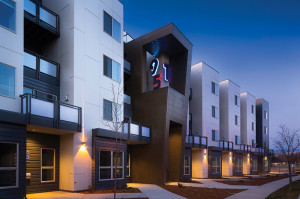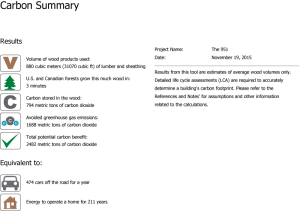All wood. Mid-rise. Mixed use.
Boise, Idaho has been on numerous “Best of …” lists. This includes number four of “Best Cities to Live In” by Livability.com, number three for “Best River Town in America” by Outside Magazine, “The Best Cities for Men” by Men’s Health Magazine, and the lists go on. To capitalize on this trending city, developer and design architect Glenn Levie conceptualized and developed “The 951” building just steps from the epicenter of downtown Boise. His vision for the structure was to accommodate a unique land layout with a mixed-use space – all under one roof.
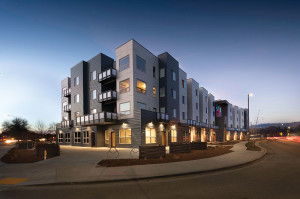
The 951 is kinked at a radius of 21 degrees in the middle of the structure. Courtesy of Phil McClain.
The all-wood structure is four stories with 74,500 square feet. The first level is 4,100 square feet designed for retail space, with the remainder dedicated to 68 apartments on the upper floors. Seven of the apartments are two-story units that combine a street-level workspace – sometimes called live/work units – with private stairs leading to the living quarters above.
The building design was unique and new for the Boise landscape, and one that included numerous engineering challenges along the way. Levie’s architectural vision for the structure had to make use of a land lot that curves with the street. The building is kinked at an angle of 21 degrees in the middle of the structure. The second floor is at a different angle from the first, and the main floor has a clerestory with two stories of open space above.
According to AHJ Engineers’ project manager Craig Brasher, the design was further complicated by the first floor needing open area to fit commercial retail space and the upper floors being residential space. Different space usage created a unique design and structural challenge, as first floor walls do not align with the walls above.
Furthermore, the apartments had window openings and jogged walls for patios – each floor has different wall jogs, some exterior patios over living space, some patios are cantilevered. The structural complexities of The 951 were varying and unique. To facilitate the projects’ success, General Contractor Steed Construction got their team together with the project engineer and suppliers to vet potential problems early and establish transparent lines of communication.
Wood Construction Was an Easy Decision
One of the first hurdles was to determine the construction material. The typical construction approach would be for a “concrete podium” design where the main level utilizes concrete walls with the second floor consisting of a suspended concrete slab, and then the floors above would be wood construction. Because of the architectural vision and plans that included the jogged window openings, the concrete podiums just didn’t make sense. There was a need for continuity of materials between all the floors, which wood construction could accomplish.
The use of wood was a good solution since it is an economical and renewable resource, and there is regional subcontractor familiarity in working with wood that equates to labor savings during construction. In selecting the wood manufacturer, Brasher based his decision on the following capabilities: ability to manage multiple shop drawings and details, package and deliver laminated veneer lumber (LVL) and I-joist products based on the scheduled construction timeframe, and deliver a complete package. The complexities of the project needed the expertise of a wood manufacturer capable of field support and the organizational depth to problem solve unexpected issues.
Structural Design Challenges, So Many Unique Situations
The main level of The 951 was designed for different usage than that of the upper floors. The main floor required open, flexible space to attract commercial tenants. And remember, the second, third and fourth floors were designed for apartment usage. The result is that vertical loads needed to be concentrated into beams and transferred to columns. Lateral loads were also concentrated into beams and transferred via the diaphragm to the offset walls below.
The lateral loads added up to hold down forces of more than 27,000 pounds and shear wall forces greater than 1,000 plf. These values required double hold downs for the 2.0E LVL columns and sheathing on each side of many walls. The vertical load values required custom-fabricated base plates for the 2.0E LVL columns to avoid crushing wood sill plates. The hold down anchor bolts were embedded into the footings due to high forces and based on the ACI Appendix D calculations. The footings provided the concrete area necessary where the foundation wall was too narrow to comply with Appendix D. The hold down anchor bolts going into the footings required special contractor layout instructions for field placement.
Live/Work Spaces Create Unique Fire-Rating Requirements
Fire-safe construction for The 951 was complicated due to the mixed usage of the structure. The Type V-A construction required a one-hour fire rated floor/ceiling assembly for most of the structure. The design team and building owner also wanted to create a floor and ceiling assembly that satisfied the IIC/STC/Vibration rating criteria that was economical and easy to build.
To solve the problem, the manufacturer suggested a change in the I-joist size and on-center spacing. The change in design plans would achieve the required fire rating and eliminate the need for two layers of gypsum board in the ceiling assembly. The revised plans required redesigning the second, third and fourth-level floor systems to a 24-inch on-center spacing of joists, in addition to increasing the joist flange to 1.5 x 3.5 inches – as compared to a 16-inch on-center with a 2.5-inch flange.
These changes met the one-hour fire rating along with reducing the overall number of I-joists, hangers, and blocking required, thus also reducing the labor needed for installation. This is an excellent example of how framing intelligently can help keep material and labor costs down. The new I-joist on-center spacing provided the additional benefit of the larger joist cavities, which helped meet the acoustical criteria.
With a four-story structure, a two-hour fire rating was required at the stairwells and elevator shafts. The two layers of gypsum board used to achieve this rating required unique I-joist hangers to perforate through the gypsum board and attach to the supporting LVL beams or walls. Once difficult to source, these hangers are becoming more common with the increased use of wood for mid-rise construction.
The structural complexities of The 951 were varying and unique because of the awkward land layout, mixed-use space, and architectural vision. The engineering, construction, and wood manufacturer stakeholders communicated early and often to leverage each party’s expertise in solving the structural challenges. The result is a beautiful asset to Boise’s urban and contemporary live/work space that is sure to be one of Boise’s best.▪
As an all-wood structure, The 951 contains:
- 230,300 board feet of dimensional lumber to frame the walls
- 5,800 sheets of OSB, including wall and roof sheathing, and floor decking
- 31,200 lineal feet of I-joists, of various depths and series
- 4,650 ft3 of engineered wood products including LVL, PSL and glulam
Using the Wood Works Carbon Calculator, the amount of wood used in the structure is input and the output details environmental impacts.
Project Team
Structural Engineer: AHJ Engineers, Boise, Idaho
Developer and Design Architects: Levie Development Group, LLC, Encino, California
General Contractor: Steed Construction, Eagle, Idaho
Engineered Wood Manufacturer: RedBuilt, Boise, Idaho

