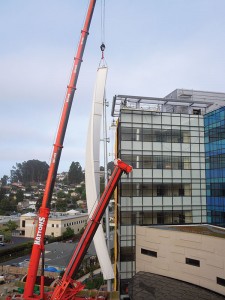Structural Engineer’s Active Role in an IPD Project with Lean and BIM Components
The Sutter Health Eden Medical Center (SHEMC) project in Castro Valley, California, set a new standard for structural engineers to play an active and significant role in a successful Integrated Project Delivery (IPD) project, enhanced with Lean practices and Building Information Modeling (BIM) technologies. SHEMC is a new, state-of-the-art, 230,000 square foot replacement hospital with 130 acute care beds and a 36-bed universal care service. The vision of the project was to create a landmark medical center that combines quality medical care, outstanding physicians and staff, and advanced technology to provide the best care for the community. The project consisted of a 7-story hospital building with a 4-story tower on top of a 3-story podium, a new central utilities plant and several new canopies (Figure 1 and 2). The design and construction cost was $230 million.
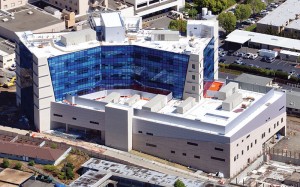
Figure 1: Sutter Health Eden Medical Center (SHEMC) Project. Courtesy of Sutter Health, DPR Construction.
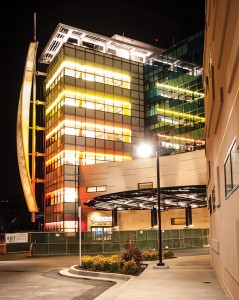
Figure 2: Sutter Health Eden Medical Center (SHEMC) Project. Courtesy of Sutter Health, Devenney Group, Christopher Skow Photography.
IPD Collaboration and Lean Practice
For the 1st time in the U.S., an 11-party IPD team including the owner, architect, structural engineer, design teams, general contractor and selected trade subcontractors, all co-signed an Integrated Form of Agreement (IFOA) contract, requiring them to work collaboratively, extensively use 3D BIM technologies, and implement lean practice, in a shared risk, shared reward environment, to design and deliver this hospital project within a 30% accelerated schedule and aggressive budget targets. Based on a study by the owner, there were potential high schedule and cost risks under a conventional design-bid-build process for this project. Some key strategies that were implemented to achieve the IPD objectives included: use of Value Stream Mapping to map the workflow; allocation of adequate early time and resources to plan the design process prior to design itself; bi-weekly 2-day team meetings (big room meetings) for design coordination; extensive use of BIM technologies with direct digital exchange capabilities (model based estimation, automated fabrication, scheduling, etc.); and, real time broad access to all project information through a web-based software. Extensive pool planning sessions were utilized during big room meetings for both design and construction phases throughout entire project duration. Arrangements were made for the inspector of record (IOR) of the project to be present in early project meetings. This allowed his voice and ideas to be heard ahead of time to minimizing potential comments and slowdowns during construction. Typically, IORs join the project long after approvals and at the start of construction.
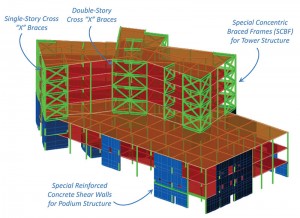
Figure 3: Top: Isometric view of 3D structural analysis and design model. Courtesy of TTG (TMAD Taylor & Gaines).
Structural System and Main Challenges
The project site is 0.5 miles from the active Hayward fault with Seismic Design Category F. Being an essential facility under California Office of Statewide Health Planning and Development (OSHPD) jurisdiction, results in a seismic importance factor of I=1.5. These factors led to the highest seismic design requirements in both California and the U.S. It was a challenging task for the structural engineer to design a structural system under the restricted requirements, meet the inter-story drift limitations, and at the same time maintain the architectural intent and design. Several schemes were investigated for an optimum system and, ultimately, a lateral system combining Special Reinforced Concrete Shear Walls for the podium and Special Concentric Braced Frames (SCBF) for the tower was selected. The tower floor plan is very irregularly shaped and lateral resisting brace frames are distributed mostly along the perimeter of the structure and around the elevator cores, where architectural design allowed. This provides a very robust and balanced distribution of the lateral system to control the torsional and lateral movements (Figure 3). All braced frames are supported on shear walls in the podium level, with columns continuing to the foundation. The shear walls were designed using concrete compressive strength of 7,000 psi. TTG, the structural engineer, performed extensive soil-structure interaction modeling and analyses to provide a justified and lighter design for this hospital project. A study by the project geotechnical consultant provided required information for soil modeling and parameters. The foundation system consists of nearly 600, 60-foot deep, drilled friction cast-in-place piles (CIDH) with 75 ksi rebar.
The exterior of the building is a very complex skin interface of glass curtain wall, precast CCAPP, precast GFRC, and metal panels. The analysis of interaction between the structure and skin was a very challenging task. Design of geometrically complicated canopies and a 125-foot tall signature spire were among the other challenges for the structural engineer. The building spire is designed with all pipe elements and connected to five cantilevered beams with double end plate connections, which required very high fabrication accuracy (Figure 4). There was an early aggressive project deadline to obtain a partial fund contingent on OSHPD approval of the structural design package, which put tremendous pressure on the structural engineering team. The structural engineer had to complete the structural design and obtain approval in advance, while the other design disciplines were still in early design phases with target approval dates of at least one year ahead.
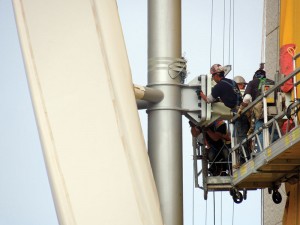
Figure 4: Photos of installation of signature 125-foot tall spire element with double end plate connections. Courtesy of Sutter Health, DPR Construction.
Incremental Review and Structural Plan Checking Process
This project is one of the earliest projects in California using OSHPD’s incremental phase review process to accelerate the permitting process. The project was submitted in five different increments, including; primary structural system, site, building exterior, building interior, and medical equipment. Each increment consisted of several segments or phases. The design team had to completely transform from the traditional design workflow of schematic design (SD), design development (DD), and detailed construction documents (CD), and create a new workflow and process to allow the start of early construction along with a simultaneous design progress and intense 3D model-based design coordination. A 3rd party structural engineering firm was assigned by OSHPD for structural plan checking of the project. The structural engineer worked very closely with the plan checking team through a detailed and delicate process, in which the review comments and responses were communicated in a weekly manner until all the comments were resolved and approval for the structural package was obtained on time.
3D Review of Structural Shop Drawings
This project is one of the 1st projects where the structural engineer reviewed shop drawings in full 3D format. The 3D review of structural steel shop drawings was conducted through direct exchange of TEKLA models between the structural engineer and the steel contractor in 22 different segments. The structural engineer worked with Herrick, the steel fabricator, to customize TEKLA for a more streamlined review process. At any point in time, the structural engineer was working on the review of new segments while back checking prior segments, sequentially. In addition, rebar installation shop drawings were also generated in 3D TEKLA models and reviewed in 8 different concrete pours. This allowed for a detailed constructability review by the structural engineer, general contractor, and rebar detailer. The 3D review process eliminated traditional methods of providing and mailing thousands of hard prints, resulting in savings in both project cost and in time.
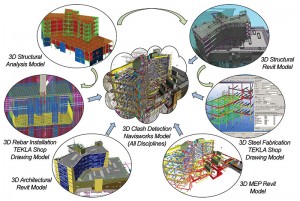
Figure 5: Full 3D BIM-Based design, and construction modeling and coordination. Courtesy of TTG (TMAD Taylor & Gaines).
BIM-Based Design and Clash Detection
Extensive virtual design and building modeling efforts were utilized. Various 3D design models, along with 3D shop drawings models, were reviewed and clashed using Navisworks in a multi-disciplinary fashion (Figure 5). This process allowed the structural engineer and contractors to better understand the contact between the various structural and non-structural elements, and permitted resolving issues and conflicts ahead of time (Figure 6). Typically, these types of issues would not be identified and resolved until progress of construction, resulting in costly field repairs and delays.
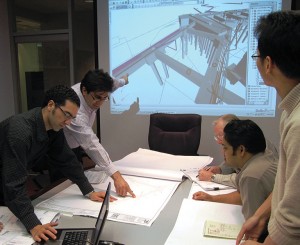
Figure 6: 3D Multi-disciplinary clash detection review using Navisworks model. Courtesy of TTG (TMAD Taylor & Gaines).
In Conclusion
SHEMC was the 1st full IPD, 11-Party IFOA project in the US and also one of the earliest OSHPD incrementally reviewed projects. The project was very successful. TTG, the structural engineer, played a significant role, utilizing advanced and innovative technologies to overcome challenges and contribute to the success of the project:
- All of the IPD goals were met or exceeded.
- Project delivered ahead of schedule, even with 30% fast track schedule.
- Project delivered on-budget, even with aggressive budget targets.
- The structural engineer produced fully coordinated and constructible drawings and 3D models.
- Steel delivered 6 months ahead of schedule with over $1 million in savings, returned to owner by steel contractor due to active collaboration between the structural engineer and steel contractor and IPD team in review of 3D shop drawing.
- Construction change orders & RFIs for structure were under 15% of estimates for comparable hospital projects in California.
- The project has won numerous design and construction awards.
- The project has been twice on cover page of Engineering News-Record (ENR) (September 2011 and May 2009 issues).▪
IPD Project Team
Owner: Sutter Health
Structural Engineer: TTG (TMAD Taylor & Gaines)
Architect: Devenney Group
General Contractor: DPR Construction
Other design teams and trade subcontractors

