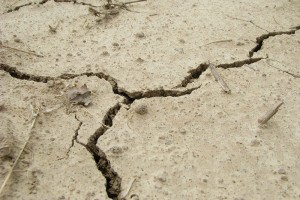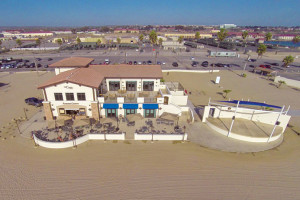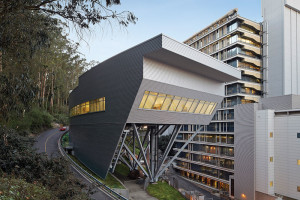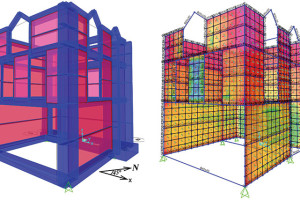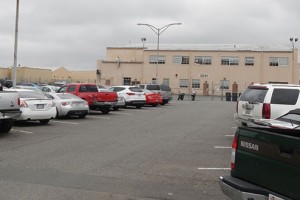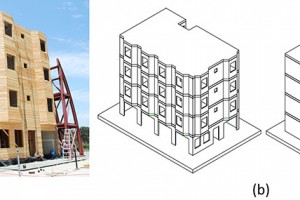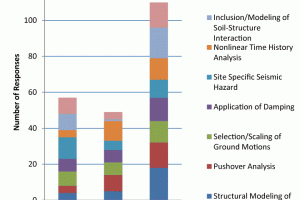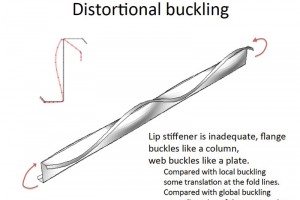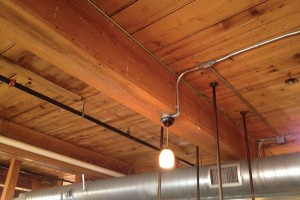… & How to Avoid Them
This article identifies common errors that structural engineers make when performing seismic design and calculations. The intent is to help engineers avoid those errors and misapplications. This article is written in checklist format such that an engineer can verify adequate self-knowledge, as well as review the work of others on a project. …

