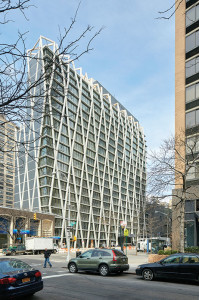DeSimone Consulting Engineers was an Award Winner for the 170 Amsterdam project in the 2015 NCSEA Annual Excellence in Structural Engineering Awards program (Category – New Buildings $30M to $100M).
Located on a long narrow site on the Upper West Side of Manhattan, 170 Amsterdam, a $75 million project, provides the benefits of floor to ceiling windows without compromising energy efficiency. Because the project is in New York City, soil conditions are very favorable for high-rise construction. Shallow spread footings bearing on rock were used to support all columns and walls. In some locations on the site, the rock profile drops substantially; therefore, caissons with pile caps were also utilized in lieu of shallow footings. Foundation walls run to bedrock, where they have a minimum of 2-foot sockets. Portions of the foundation walls along the north and south faces of the building lie on spread footings with rock anchors and they have buttresses carrying tension forces. A 6-inch slab on grade was used for most of the cellar and a 12-inch pressure slab was used on the west side.
The entire lateral system for 170 Amsterdam is located on the exterior of the structure due to its diagrid design. The fundamental advantages of the diagrid system, and its root appeal for architects, are simple enough. A series of triangular components, whether steel, reinforced concrete, or wood, combine gravity and lateral loads into one. This combination allowed for an efficient design as lateral members are subject to tension and uplift forces. Allowing members to take gravity loads acting in the opposite direction greatly reduces tension and uplift. The reduction, in turn, makes a substantial impact on the size and reinforcement of the columns.
To accurately analyze the load distribution through all members, the lateral analysis was performed using a complete three-dimensional model of the structure. All internal columns, walls, and slabs were modeled to ensure exterior columns captured the impacts of gravity forces. Seismic and wind loads calculated from ASCE7-05 and the 2008 New York City Building Code were applied to the finite element model along the principal axes of the structure. Building drifts could then be evaluated to ensure they met ASCE 7 allowable story drift based on occupancy.
Both the interior and exterior columns of the building carry most of the gravity loads. There are 18 interior rectangular columns for the first 14 floors, which become eight (8) at the building setback. The exterior columns are all 24-inch diameter architectural concrete which take both gravity and lateral loads. As the exterior columns slope and intersect to create the lateral diagrid, special attention was required at the connecting locations. Columns could not be congested with steel, as the crowding would cause constructability issues. The structural team opted to use 100 ksi MMFX reinforcement in the lower columns which allowed the use of six (6) #11 bars to be sufficient. At intersection points, two columns become one with a maximum of 4.1% steel. The intersections of the concrete structure rise to the top of the building at different heights, giving the appearance of a façade in motion while also allowing for the reuse of prefabricated fiberglass formwork with the concrete cycle. The continuity and efficiency of the system allow for a lighter and stiffer building that utilizes less material than a traditional high-rise.
The use of a flat plate slab system allows for ease of constructability for formwork and concrete placement. Slabs all use 8000 psi concrete and vary from 8 to 12 inches throughout the superstructure. Transfer beams were introduced at the 14th floor, where the setback occurs, to pick up new exterior columns on the west side.
The diagrid sat 4 inches from the façade and required a smooth finish since it was completely visible from all angles. Creating mockups assisted all the teams in visualizing constructability issues beforehand. The concrete used to create the exoskeleton is the result of a specialized mix that gives the material the appearance of limestone. The formwork for the round, crossed column shapes involved an intricate fiberglass system with multiple units that were tightly connected to achieve maximum re-use and economy.
The form system and the reinforcing were designed so a pump-placing tube could be inserted into the crossed shapes, which achieved a smooth and consistent surface without blemishes or discoloration. Using a small aggregate mix, placing concrete into the blind areas of the formwork required no vibration. The concrete mix was a dense, high fluid self-consolidating mix using gray cement and slag to achieve a light gray finish and meet LEED standards.
The successful implementation of the concrete exoskeleton, which minimizes internal supports, liberates interior space and provides greater flexibility for systems installations, made 170 Amsterdam Avenue an exceptional project that will influence structural design on a local and global level.▪

