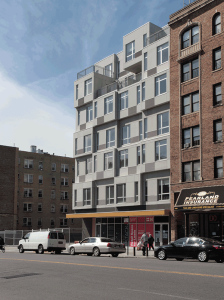The Harman Group, Inc. was an Outstanding Award Winner for The Stack project in the 2015 NCSEA Annual Excellence in Structural Engineering awards program (Category – New Buildings $10M to $30M).
As with any novel idea for construction,the key is to not be constrained by the conventional. This can be difficult for engineers.
Take The Stack, a 38,000 square foot, seven-story, 28-unit modular apartment building, the first built in New York City. The elegance of the design was in its simplicity. The innovation and challenge of the project was to take basic building materials, utilize them to their maximum efficiency and adapt them for use in modular construction. The project required fabrication, shipping and assembly of 56 modules. Module dimensions and weight were controlled by shipping and crane constraints.
Key architectural features that added to the construction challenge were differing geometries on each floor, with balconies, terraces, stained polished concrete floors and cantilevered “boxes”, creating a complex puzzle to be assembled quickly and correctly in the field. Additionally, key to leasing success was designing the modules with an attractive ceiling height.
Modules for the 1, 2 and 3 bedroom units were constructed off-site at DeLuxe Building Systems in Berwick, Pennsylvania, and were transported to Inwood, a neighborhood at the northern tip of Manhattan. They were then stacked atop a steel-framed podium level.
The modules were approximately 12 feet wide. Floors were framed with 4½-inch thick slabs-on-metal-deck spanning between 10-inch deep “band rail” channels. The channels spanned between rectangular HSS post columns varying in size from HSS 3×3 to HSS 6×3. The 3-inch dimension on the tubes was critical to minimize the dimensional impact of the double walls. All of the structure was fire rated, with inspection and certification occurring in the plant with stickers placed on the boxes prior to shipment.
Lateral loads were typically resisted with cross-strap braced frames located within the walls of the modules. The typical gap between the boxes was 2 inches to allow for tolerances.
With modular construction, critical loads can sometimes be the transportation loads. If the boxes are not rigid enough, interior finishes can crack. The boxes incorporate the floor framing and ceiling framing for rigidity. With a shipping height limit just above 11 feet, it is a challenge to ship the boxes and attain a ceiling height as close to 9 feet as possible. For The Stack, the ceiling steel framing was limited to 4 inches in depth to maximize the ceiling height.
Deluxe Building Systems used an old World War II warehouse to build the boxes in assembly line fashion. Their plant included a concrete batch plant, continuing to add to quality control without consideration of weather effects. Staining and polishing the concrete proved a challenge, particularly with matching seams.
The field built ground level steel framed construction was also included in Deluxe’s scope. Shop fabricated “tree columns” were used to support both sides of the boxes. The “tree columns” were erected and connected to girders at the end of these columns to create moment frames, with the boxes sitting directly on the steel. Access was required through the boxes to handle the significant lateral loads being translated to the base building.
The Developer, Jeffrey M. Brown, was committed to building the development using modular methods. As with any innovation, challenges were in translating common contiguous features through the modular box joints. With The Stack, there were no common corridors and easily accessed vertical shafts. Modular construction relies on horizontal translation of MEP systems to common vertical shafts. It also relies on corridors to make ugly box to box structural connections. Since this was not feasible for The Stack, interior block-outs in finishes were required to not only connect the boxes, but connect MEP systems.
Close communication between the designers and manufacturing personnel was continuous throughout design. All framing and details were coordinated and reviewed with the module manufacturer to confirm that the design was configured in accordance with the capabilities and preferences of the factory personnel.
Connection details between the modules were developed such that the boxes could be lowered into place onto alignment pins, and then be bolted or welded in place. Timing was important to minimize potential for water infiltration during construction. Temporary roofs were included to minimize this potential.
The 56 modules were erected in nineteen days with a single crane and crew of 14 workers.
Main stream modular building construction is still feeling its way. As field labor costs rise, determining the best way to build offsite and erect onsite remains a challenge. It is key that all personnel understand the limitations of the construction method. Team members familiar with modular construction are important for success. Early planning is required, with an understanding of financial goals and construction logistics. As with traditional construction, it is necessary to minimize the field construction to put the boxes together.
The modular design and construction methods used for The Stack incorporate high quality design and materials into a swift and streamlined process, resulting in an elegant residential building built with maximum efficiency. The lessons learned from this project will further refine the modular design and construction process.▪

