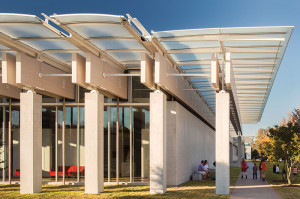The National Council of Structural Engineers Associations (NCSEA) is pleased to announce the following 2015 Excellence in Structural Engineering Awards. The awards were announced on the evening of October 2nd during the Awards Program at NCSEA’s 2015 Structural Engineering Summit in Las Vegas. The awards have been given annually since 1998 and highlight some of the best examples of structural ingenuity throughout the world.
All structures must have been completed, or substantially completed, within the past three calendar years. Awards were given in eight separate categories, with one project in each category named an Outstanding Project. The categories for 2015 were:
- New Buildings under $10 Million
- New Buildings $10 Million to $30 Million
- New Buildings $30 Million to $100 Million
- New Buildings over $100 Million
- New Bridge and Transportation Structures
- Forensic / Renovation / Retrofit / Rehabilitation Structures under $20 Million
- Forensic / Renovation / Retrofit / Rehabilitation Structures over $20 Million
- Other Structures
The 2015 Awards Committee was chaired by Carrie Johnson (Wallace Engineering Structural Consultants, Inc., Tulsa OK). Ms. Johnson noted: “Seeing the quality of the entries each year makes me proud to be a structural engineer. We had a great group of judges from the Structural Engineers Association of Washington this year. They had the enormous task of evaluating a wide variety of quality projects from twenty-five different states and five different countries. The judges did an outstanding job of thoroughly analyzing each entry and thoughtfully discussing which ones should receive the award.”
Please join NCSEA and STRUCTURE® magazine in congratulating all of the winners. More in-depth articles on several of the 2015 winners will appear in the Spotlight section of the magazine over the course of the 2016 editorial year.
2015 Panel of Judges
The judging was held Saturday August 1, 2015, at the offices of Brown and Caldwell in Seattle, WA. The awards jury included the following engineers from the Structural Engineers Association of Washington:
Ade Bright, P.E., S.E.
Bright Engineering Inc.
Tom Corcoran, P.E., S.E.
Integrus Architecture
Scott Douglas, P.E., S.E.
Douglas Engineering
Chun Lau, P.E., S.E.
Brown and Caldwell
Jane Li, Ph.D., P.E., S.E.
RHC Engineering
Marjorie Lund, P.E., S.E.
Lund Opsahl LLC
William McVitty, CPEng
KPFF Consulting Engineers
Tim Nordstrom, P.E., S.E.
Star Seismic
Ignasius Seilie, P.E., S.E.
Integrated Design Engineers
Craig Stauffer, P.E., S.E.
PCS Structural Solutions
Anne Streufert, P.E., S.E.
KPFF Consulting Engineers
Category 1: New Buildings under $10 Million, Outstanding Project
Malone Cliff View Residence
Dallas, TX Datum Engineers, Inc.
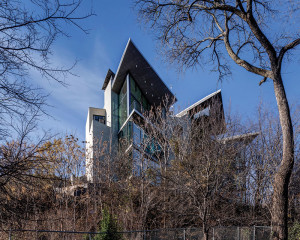
Courtesy of Charles Davis Smith.
This handsome residence, sitting on top of a bluff, was only made possible by a unique and innovative structural system. Post-tensioned concrete cantilever slabs, 10 inches thick and 17 feet long, soar out over the cliff creating dramatic views from balconies and from spaces on thin concrete slabs. The two-story tall spiraling steel tube that supports the stair is the centerpiece of the architecture. The foundation was built through a 60-foot deep trash fill that required a creative and innovative structural solution.
Category 2: New Buildings $10 Million to $30 Million, Outstanding Project
The Stack
New York, NY The Harman Group, Inc.
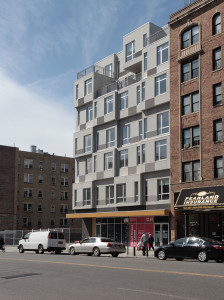
The Stack, a 38,000 square foot, seven-story, 28-unit apartment building was the first modular building constructed in Manhattan. Modules for the 1, 2 and 3 bedroom units were constructed off-site at DeLuxe Building Systems in Berwick, Pennsylvania. The modules were transported to Manhattan and stacked atop a steel-framed podium level. Key to the success of the project was lightweight construction and repetition of design to facilitate assembly line production. The 56 modules were erected in nineteen days with a single crane and crew of 14 workers.
Award Winner – Category 2
Wallis Annenberg Center for the Performing Arts Goldsmith Theater
Beverly Hills, CA Structural Focus
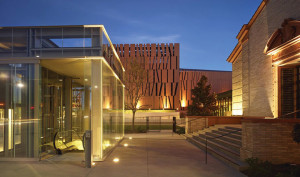
Courtesy of John Linden.
The Wallis Annenberg Center for the Performing Arts project includes the restoration of the historic Beverly Hills Post Office and the construction of the new 500-seat state-of-the-art Goldsmith Theater. The structural engineering effort required precise coordination with architects, acousticians and mechanical engineers to ensure premium acoustic performance. Sunken 30 feet and rising some 50 feet above street level, the Goldsmith Theater is constructed of a steel composite frame and reinforced concrete walls and slabs. Inside, steel braced frames support shaped wood overhead reflectors, a complex system of catwalks, and sidewall panels to achieve functional and acoustic perfection.
Award Winner – Category 2
The Cubes
New York, NY Gilsanz Murray Steficek LLP
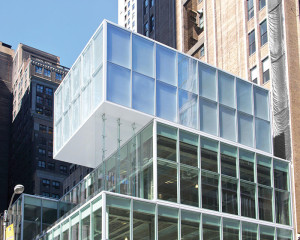
The most dramatic newcomer to Midtown’s 42nd Street commercial corridor is The Cubes, comprising nearly 90,000 square feet of above-grade and below-grade retail space. Challenging excavation and foundation work included digging 32 feet below street level adjacent to an operational subway tunnel. Additionally, the column grid of the new superstructure did not align with the preserved/existing substructure, requiring the use of transfer girders to distribute loads to the foundation. A series of “bent” transfer girders solved issues with grade differences across the site. The superstructure frame is designed to support a 60-foot billboard above the roof, as well as a full-span LED display anchored to the north façade.
Category 3: New Buildings $30 Million to $100 Million, Outstanding Project
Columbia University Medical Center Graduate Education Building
New York, NY Leslie E. Robertson Associates
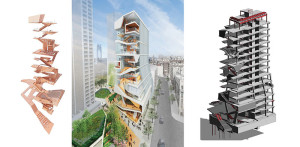
The Columbia University Medical and Graduate Education Building is a 100,000 square-foot, 15 story state-of-the-art educational facility. The project’s main feature is a “Study Cascade” that contains interconnected study and social spaces to encourage collaboration between students. Envisioned as a vertical campus of stacked neighborhoods, the main structural challenge was to find vertical load paths that could respect the varied spatial planning of the stacked neighborhoods, while providing floor spans that could accommodate the tight deflection performances required for coordination with the curtain wall. A concrete structure was used because it facilitated the changing floor-to-floor slab edge positions required for the spaces and related façade.
Award Winner – Category 3
170 Amsterdam
New York, NY DeSimone Consulting Engineers
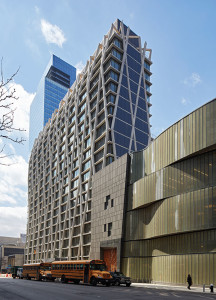
Located in New York, 170 Amsterdam Avenue is, at 250 feet, the first high-rise exposed concrete diagrid structure. Zoning provisions limited floor plate size, so an innovative solution was found to increase valuable interior square footage. The diagrid, or exoskeleton, is a system of triangles which carries both lateral and gravity loads through the exterior members. By having the same members carry all of the loads on the exterior, unnecessary interior columns and walls were eliminated, creating more useable square footage. The successful implementation of the concrete diagrid in 170 Amsterdam Avenue will further influence structural design on a local and global level.
Award Winner – Category 3
Aspen Art Museum
Aspen, CO KL&A, Inc.
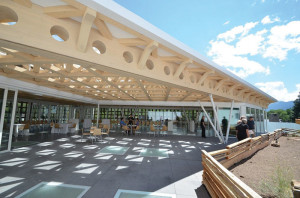
The Aspen Art Museum is an iconic 33,000 square-foot venue in Colorado designed by the Pritzker Prize winning architect, Shigeru Ban. The museum uses wood products in unprecedented ways. Most notably, in the structure of the roof above the top floor terrace is a 2-way wood space frame that is unique in the world in terms of its form, its use of innovative wood materials, its fabrication and its construction, not to mention its architectural effect. The floating plane of the 3-D space frame roof is supported on a few clustered columns, cantilevering from interior to exterior and covering the roof terrace.
Category 4: New Buildings over $100 Million, Outstanding Project
Grove at Grand Bay
Coconut Grove, FL DeSimone Consulting Engineers
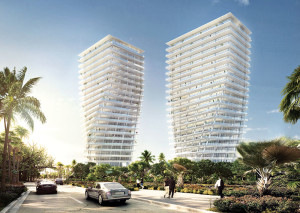
Grove at Grand Bay, the first truly twisting buildings in the United States, is an iconic residential project located at the former site of the Grand Bay Hotel in Miami. Grove at Grand Bay features two towers rising 20 stories above a lush landscaped two-story podium. The two towers are low density, with 98 spacious custom homes featuring 12-foot high ceilings and 14-foot deep balconies. In order to capture the full panoramic views of Biscayne Bay and the Miami skyline, the architect rotated the towers incrementally along the height for a total rotation of 38 degrees.
Award Winner – Category 4
Kimbell Art Museum Expansion
Fort Worth, TX Guy Nordenson and Associates
The Kimbell Art Museum Expansion is a free-standing, 89,000 square-foot addition that includes several parts. An East Pavilion consists of gallery and lobby space where the column-free structure is a combination of architecturally exposed concrete walls and 102-foot glued-laminated timber beams with custom metal hardware supporting a glass roof. A new West Building features additional gallery space, an auditorium, and education rooms which is framed with CIP concrete, with a green roof that blends into the surrounding parkscape. Additionally, a basement underneath the full building site, with a parking garage, provides a connection between the new and existing buildings.
Award Winner – Category 4
Marriott Marquis Convention Center Hotel
Washington, DC Thornton Tomasetti
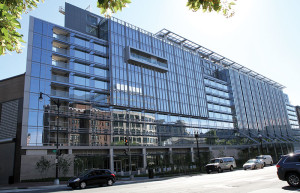
The Marriott Marquis is a 15-story hotel surrounding a grand lobby, five ground-floor retail and restaurant outlets, a 5,200 square-foot terrace and a two-story fitness center. The lobby features a 270,000 pound, 56-foot tall stainless steel sculpture. Supporting the building’s seven below-grade levels, including 105,000 square feet of meeting / event space, hotel and convention operations, mechanical spaces and parking, required an innovative structure and atypical construction methods. The structure consists of 18- to 24-inch thick concrete flat-plate slabs with mild steel-reinforcing bars, W14 steel wide-flange members and steel plates up to two inches thick, supported by concrete-encased composite steel columns.
Category 5: New Bridges or Transportation Structure, Outstanding Project
South Park Bascule Bridge Replacement
Seattle, WA HNTB Corporation
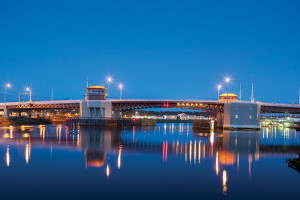
The original South Park Bridge was a Scherzer Rolling Lift bridge listed in the National Register of Historic Places. It was unstable and seismically vulnerable because shallow foundation piles caused active tilting and cracking of the main piers. Designing the new bridge to be fully functional after an Operational Level (108-year return) earthquake, and experience only moderate, repairable damage during a Design Level earthquake, was unprecedented. Innovative design features, including sunken caisson foundations, isolated trunnion frames and collapsible center joints on draw spans, provided required seismic performance. Additionally, “trussed” plate girders improved constructability, maintainability, safety and aesthetics.
Award Winner – Category 5
The Bridge over Taxiway R
Phoenix, AZ Gannett Fleming
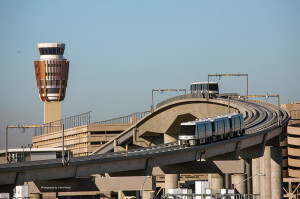
Courtesy of Bob Perzel.
In April of 2013, Phoenix Sky Harbor International Airport opened the first stage of its new automated transit system, the PHX Sky Train. One of the biggest challenges during Stage 1 was the crossing of Taxiway Romeo, an active taxiway that handles planes as large as Boeing 747s. The taxiway crosses over Sky Harbor Boulevard, thereby putting planes, trains and automobiles all within close proximity. Nowhere in the world had this been done before. The project team worked for six months with Federal Aviation Administration (FAA), control tower personnel and airline representatives to develop acceptable criteria for the elevated guideway.
Award Winner – Category 5
I-70 Stan Musial Veterans Memorial Bridge
St. Louis, MO HNTB Corporation

The Stan Musial Veterans Memorial Bridge connects downtown St. Louis, Missouri to southwestern Illinois. At 2,772 feet long, this three-span, cable-stayed bridge has a main span of 1,500 feet and is the third longest cable-stayed bridge in the U.S. Designed in half the time of similar bridges, the four-lane bridge carries 55,000 vehicles daily, can carry two additional lanes of traffic, and will accommodate an adjacent future four-lane bridge. The team’s design innovations, including a Conditional Mean Spectrum approach to the seismic analysis never before used in bridge design, transformed the unattainable project into an affordable, buildable, $290 million project.
Category 6: Forensic / Renovation / Retrofit /Rehabilitation Structures under $20 Million, Outstanding Project
Dolphin Towers Condominium – Remediation
Sarasota, FL Morabito Consultants, Inc.
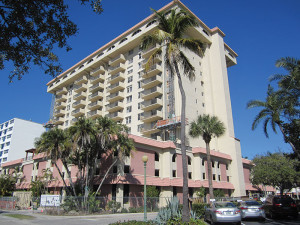
This 12-story residential condominium was constructed over a 3-story garage, with a 24-inch thick concrete transfer slab at the 4th level supporting the apartments above. This transfer slab failed along several columns. A value engineering solution to strengthen the existing building saved the Condominium Owners several million dollars. The scope of work included the strengthening of the existing building structure to support live and dead loads and wind loads required by the original 1971 Standard Building Code or the present 2010 Florida Building Code. Constant communication was a necessity to adapt to continuously changing conditions that required quick solutions.
Award Winner – Category 6
Checkered House Bridge Design-Build
Richmond, VT Finley Engineering Group, Inc.
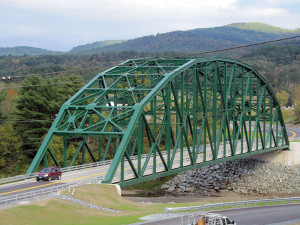
Courtesy of CHA Consulting, Inc.
An incremental side-launch concept was developed for widening this 350-foot steel truss bridge. The falsework and jacking system preserved 80% of the existing bridge, and added 12 feet 6 inches to the width. Ten specially designed 18-inch stroke capacity hydraulic ram systems were carefully monitored to move the 65-ton north truss to its new location. An Exodermic deck, consisting of steel formwork and lightweight concrete, was used to reduce dead load while providing a strong and durable deck. Challenges included Historic Registry restriction, ice flows, wind loading, maintaining aesthetics and sensitive environmental issues.
Award Winner – Category 6
Bethel Park Renovation
Houston, TX Walter P. Moore
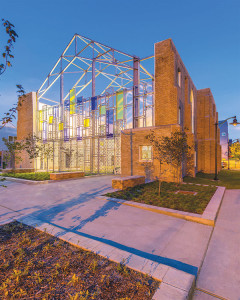
Bethel Park is a unique restoration that preserves the architecture of Bethel Missionary Baptist Church. A 2005 fire destroyed the interior of the church. Creative strengthening and restoration techniques salvaged the exterior masonry walls. The design preserved the walls in place to maintain the church’s historical integrity. The strengthening techniques – which included new or repaired reinforced backup walls, strengthened coatings, and a galvanized steel frame that visually recalls the church’s original gabled roof lines – resulted in exposed masonry walls where the strengthening contributes to the overall original aesthetics of the church. Contributions by the shotcrete subcontractor, Epoxy Design Systems of Houston, TX, assisted in the success of this project.
Category 7: Forensic / Renovation / Retrofit /Rehabilitation Structures over $20 Million, Outstanding Project
2040 Market Street
Philadelphia, PA The Harman Group, Inc.
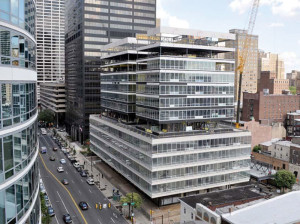
2040 Market Street, built in the 1960s, was acquired in 2011 for residential use with ground floor level retail and a vertical and horizontal expansion of the existing five-story concrete framed building. The Harman Group, using a system of load-bearing steel wall panels, added eight residential floors and horizontally expanded the building’s footprint by 68,000 square feet. This vertical and horizontal expansion turned a 120,000 square-foot vacant office building into over 300,000 square feet of residential rental units. By using an Ecospan floor system and Integrity Max panel, they were able to add a maximum number of floors with a minimum weight.
Award Winner – Category 7
The Forum
Inglewood, CA Severud Associates Consulting Engineers
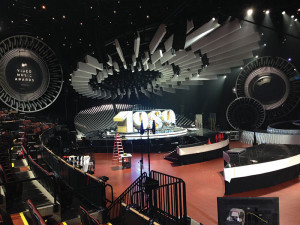
The Forum is a cable-suspended structure – not unlike a suspension bridge. The entire roof structure sits on the cables. The building required enhanced capacity to support heavier video boards, lighting, LED arrays, speakers, and rigging required by bands today. This could not be realized with conventional reinforcement techniques. A modern-day version of a dome was created to marry a new compression structure to the existing tension structure. It relieves the forces on the existing outside ring and generates the extra capacity. The combined structure is the only structure in the world that has both a tension ring and a compression ring at its center.
Award Winner – Category 7
The Strand, American Conservatory Theater
San Francisco, CA Skidmore, Owings & Merrill LLP
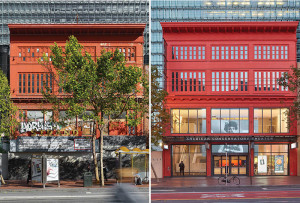
Courtesy of Bruce Damonte.
The renovation and retrofit of The Strand transformed an abandoned, century-old cinema with a colorful history into a highly visible second stage for the company. The project focused on respecting the historic character of the original building by inserting a new structural system into the existing shell. This structure consists of a metal deck roof diaphragm over the original auditorium trusses, ductile reinforced concrete shear walls, and steel and composite metal deck floor framing all supported on new, shallow, reinforced concrete foundations and grade beams. The project team worked diligently to retain and reuse as many of the original materials and features as possible.
Category 8: Other Structures, Outstanding Project
Hy-Fi
Long Island City, NY Arup
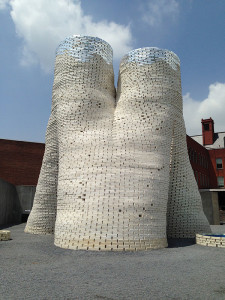
As part of MoMA’s annual Young Architects Program, Arup provided structural engineering support to The Living on Hy-Fi – a tower made entirely of mushroom bricks. Mushroom bricks, created by Ecovative Design, are grown from mycelium and agricultural waste to create a styrofoam-like material, and are ultimately compostable. Arup worked with Ecovative and the architects to develop a testing regime to examine the properties of this innovative material. The result – mushroom bricks are 200,000 times more flexible than steel, but quite strong. The resulting structure is heroic. Ten thousand organically grown bricks soar 40 feet in the air, creating a cathedral to experimental construction.
Award Winner – Category 8
Ballard Drive Bridge – Bascule
Seattle, WA D.H. Charles Engineering, Inc.
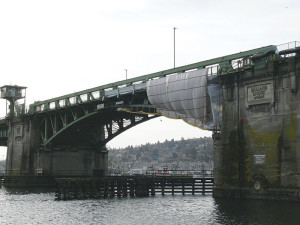
The Ballard Drive Bridge is just one of many historic bridges scattered throughout the Pacific Northwest that have maintained regular service for nearly 100 years. Due to their age, continuous use, and exposure to the elements, these bridges require regular inspection, maintenance, and repainting. The complex loading of this fully functional bascule bridge presented extreme design challenges beyond that of a traditional horizontal suspended platform. Such items included intense wind loading on the underside of the platform, stabilization during raising, analysis of all bridge framing from irregular loading, and counterweight restrictions.
Award Winner – Category 8
TILT at 360 Chicago
Chicago, IL Thornton Tomasetti
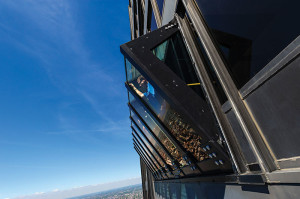
Courtesy of 360 Chicago.
Sitting on the 94th floor of the John Hancock Center, TILT at 360 Chicago is an operable steel and glass structure that allows patrons to hover 1,000 feet over the city. TILT’s mechanism is a two-part system composed of a stationary base, directly connected to existing steel, and a movable viewing platform. The mechanism rotates 30 degrees on one axis and is supported at three locations by the base. Patrons stand in one of eight individual partitions along the length of the 26-foot wide platform. Holding onto handrails, three hydraulic cylinders overhead extend to give them an adrenaline filled site seeing experience.

