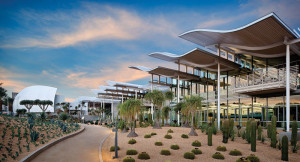Inspiring Community through Holistic Design
Arup was an Outstanding Award Winner for the Newport Beach Civic Center and Park project in the 2014 NCSEA Annual Excellence in Structural Engineering awards program (Category – New Buildings over $100M).
Aspiring to create a civic center that would bring the community together, the coastal city of Newport Beach, California chose to position the new development in the geographic and cultural center of the expanded population. Newport Beach’s old city hall, built in 1948, was no longer positioned to serve the needs of the community. The team of architects from Bohlin Cywinski Jackson (BCJ) aimed to provide a civic center that would be an inspiring place for the community to converge and to provide a transparent civic institution. Contributing and collaborating on this design vision was PWP Landscape Architecture and the Arup multidisciplinary team from the San Francisco office consisting of structural, mechanical, electrical, plumbing, and civil engineering, as well as lighting, sustainability, and telecommunications consulting services. C.W. Driver was the general contractor.

Courtesy of David Wakely.
The Newport Beach Civic Center and Park is positioned on a narrow, 20 acre plot of land partially inhabited by protected wetlands and flanked by three major roads. The project consists of a new city hall, community room, council chambers, parking garage, parkland, 4 pedestrian bridges, and an addition to an existing library.
Straddling the wetlands are three modest pedestrian bridges amongst the 14 acres of park land and picnic areas. The two separate parcels of the site are connected with a sight-line compatible, low-profile pedestrian bridge spanning 150 feet over a main thoroughfare, San Miguel Drive. The San Miguel Bridge has a 52-foot observation platform that provides views of the Santa Catalina Islands. It was created by cantilevering steel supports off of the concrete shear wall elevator tower and perching the main bridge girders on those supports to allow for longitudinal movement.
The 17,000 square-foot addition to the existing Central Library, which was located adjacent to the site, was built to serve the high demand for reading room space and the need for a children’s area and high-tech media center. Over the new grand library entrance, a dramatic 50-foot cantilever faces the civic center and provides covered exterior spaces that can be used as an entertainment stage.
A pair of built-up king post roof trusses with tension cables provides a column free space in the 150 seat council chambers. The special concentric brace frame building has a curved and canted wall that provides support for the iconic Polytetrafluoroethylene (PTFE) backlit exterior “sail”.
Located between the council chambers and the city hall is a double-height, 4,500 square-foot community. It is a continuation of the city hall’s architectural expression with large sliding-door facades that allow for the room to open up to the park and sheltered outdoor spaces.
The 89,000 square-foot city hall building is a two-story architecturally exposed structural steel (AESS) building clad with a glass curtain wall, envisioned by BCJ as an expression to the public of a transparent structure and civic institution. Wave roofs, one of the most multi-functional design elements of the project, top the second floor of the city hall and pay homage to the marine surroundings. North facing operable clerestory windows that are equipped with automated motorized dampers provide natural ventilation and lighting. Wide flange beams were sculpted into their double radiused form by SME Steel. The higher elevation side of the wave sits on top of a vierendeel truss created from commonly available wide flange chords and vertical members. By using the vierendeel truss layout, the window elements and lighting fixtures are nicely nestled within the structure. The wave roofs extend beyond the curtain wall facades to create sunshade for the building and exterior spaces surrounding the structure. A result of implementing a raised floor system, and early design coordination between Arup and BCJ, was concealing many of the distribution services. The few required overhead services (fire sprinklers and overhead lighting) were carefully routed through web openings in the wave roof beams to achieve a clean look while exposing the structural steel. The shape and directional placement of the roofs allows for ideal placement of future solar panels.
The building is stabilized against wind and seismic loads by buckling restrained braced frames (BRB). Due to the discontinuity of the roof diaphragm resulting from the repeating wave roof layout, each 20-foot wave roof bay functions as its own local diaphragm. Two horizontal lines of pinned-ended, round HSS collectors pick up the lateral force from the wave roofs to deliver it to the BRBs located in the cores and the ends of the building.
The aesthetic of the pinned-ended, round HSS members is carried throughout the project. Double-height exterior axial-only columns that support the overhanging wave roofs are round HSS members with a pinned base connection. The exposed BRBs, provided by CoreBrace, have meticulously crafted pinned-ends and a round HSS casing with a custom made collar to conceal the cruciform core.
Through holistic decisions and collaboration of the entire project team from design through construction, the Civic Center earned a LEED Gold Certification while creating a place for the community to enjoy.▪
