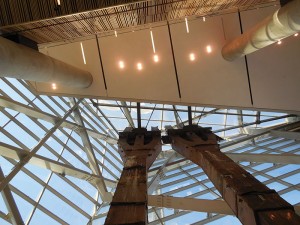Buro Happold Consulting Engineers was an Award Winner for the World Trade Center Memorial Pavilion project in the 2013 NCSEA Annual Excellence in Structural Engineering awards program (Category – New Buildings $30M to $100M).
The new National September 11 Memorial Museum Pavilion, located within the archaeological heart of the World Trade Center in New York City, opened to the public on May 21, 2014.
The 47,000 square-foot museum pavilion designed by Snøhetta architects’ New York office with associate architects, Adamson Associates, is the only above grade building on the World Trade Center memorial grounds and serves not just as an entrance to the museum below, but also provides ticketing for the museum, exhibits, and an auditorium. Buro Happold provided structural and MEP engineering for this important, challenging and elegant structure. The pavilion is on target for LEED gold certification.
Site Complexity
The complexity of designing and constructing the museum pavilion on the World Trade Center site was especially challenging. The museum pavilion is surrounded by projects that constrain it both in geometry and in structural design: the active PATH commuter rail, the memorial pools at the original locations of the twin towers, and New York City subway lines. The pavilion structure starts at plaza level and extends 4 stories above the street. Design of both the architecture and structure required collaboration with many stakeholders on the site, including the Port Authority of New York and New Jersey, the PATH station design team, the MTA, Lend Lease (general contractor for the pavilion), along with other general contractors working on site.
Gravity/Transfer Structure
From a structural perspective, achieving the experience envisioned by the architects required reconciling complex constraints. The majority of the pavilion is supported over the PATH train station and tracks, while the balance is supported on the below grade museum. Careful coordination and analysis of the surrounding structural constraints was critical in identifying support points for the pavilion. When constraints such as train track positioning, the location of the memorial pools and museum below, street locations, and emergency vehicle access were considered, limited locations for structural support were available. In addition, the long span underground PATH station was unable to accommodate any additional load from the Pavilion. Only 12 points, in addition to a reinforced concrete core at the south, were determined to be capable of supporting loads from the pavilion. Even with considerable coordination, many columns required transfer girders below plaza level to align with columns over the train tracks. The limited support points resulted in many unusual spans, with no typical conditions. This resulted in a unique steel framed structure with W36s and W40s throughout. At the building’s north edge, an additional support point was required; however, the PATH station long span structure below could not support the pavilion loads. To provide support, a 22-foot-deep, full-story steel truss cantilevered from the pavilion core walls at level 3, providing a location to hang the floors below and effectively cantilevering a portion of the pavilion structure over the PATH station. Pleased with the achievement of supporting the structure with complex constraints, Lou Mendes, Senior Vice President for Design & Construction at the 9/11 Memorial, said “The Buro Happold Structures Team overcame a unique and complex challenge of designing a project with limited structural support and lack of column space – and they did so phenomenally.”
Lateral Structure
Similar constraints also created unique challenges for the lateral stability of the pavilion. The reinforced concrete core providing lateral stability is located directly above the PATH train tracks, making transfer of lateral forces to the ground difficult. Adding further complication, the long span PATH station structure was unable to accommodate additional lateral load. To solve this issue, the lateral load was transferred to the below grade museum. To transfer the load to the museum, the pavilion is ringed with steel and reinforced concrete composite drag beams connected to shear walls in the museum. To construct the pavilion shear walls over the tracks, erection trusses support the full weight of the 4 story pavilion concrete walls.
The Tridents
One of the most striking features noticed upon entrance to the Pavilion is two 80 foot tall artifacts known as the “tridents”, which originally formed the iconic outer structural support of the original towers. The tridents are housed in a full height steel and glass atrium that also extends one story below grade. The atrium steel support is a complex configuration of HSS 20×8 and 20×12 steel tubes clad with a uniform rectangular curtainwall system set at an angle. Due to their size, the tridents were installed in 2010, prior to the installation of the atrium steel. The tridents were then protected as the atrium and remainder of the pavilion were constructed.
Within the atrium, the pavilion’s freestanding grand stairs are over 30 feet tall, and the stair widens as it descends, bringing visitors within close proximity to the tridents. The stair has limited support points, creating the appearance of floating within the space. Careful consideration to performance and vibrational aspects of the hollow steel section stair was required to ensure visitor comfort as they descend and potentially pause along this feature.
Amidst the World Trade Center’s extensive and layered redevelopment, the new Memorial Museum Pavilion rises up a beacon of hope and engineering ingenuity to provide a bold, yet respectful connection between the bustling nature of the newly developed world trade center above and the memorial and museum below.▪

