Roof assemblies (Chapter 15)—Part 1.
This multi-part series discusses significant structural changes to the 2024 International Building Code (IBC) by the International Code Council (ICC). Part 1 includes an overview of changes to Chapter 15 on roof assemblies. Only a portion of the chapter’s total number of code changes are discussed in this article. More information on the code changes can be found in the 2024 Significant Changes to the International Building Code, available from ICC (Figure 1).
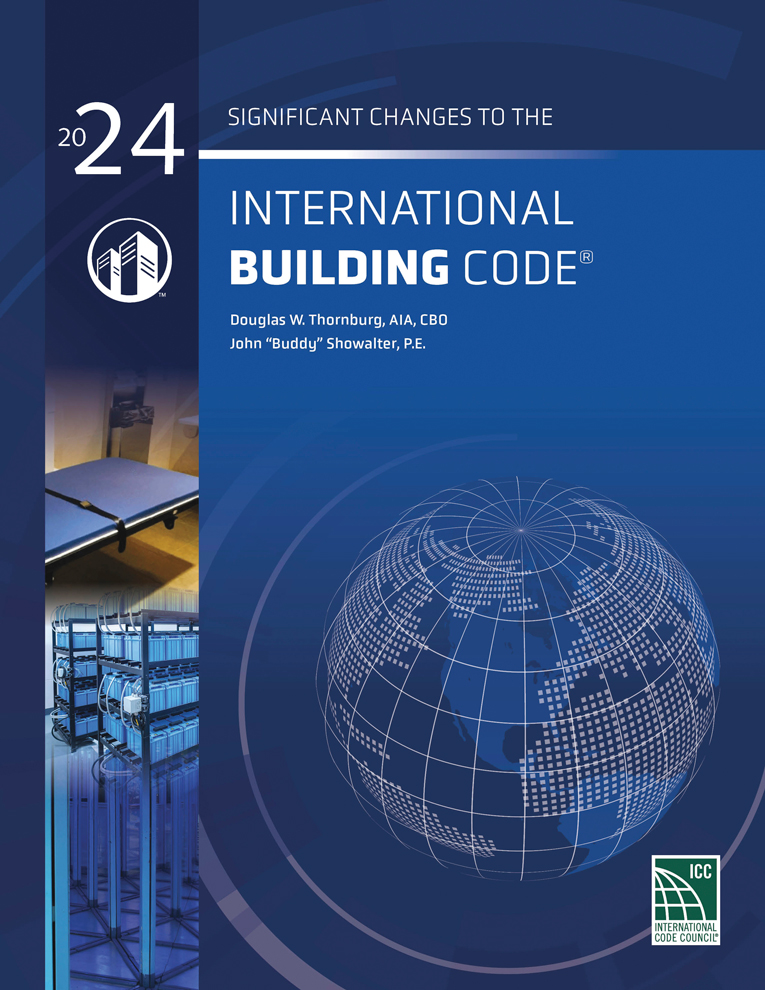
Roof Drainage Scuppers
Unless a roof is designed to support the load from water ponding on top of it, both the IBC and the International Plumbing Code (IPC) require that a roof drainage system be provided. This system must include primary and secondary drainage systems or scuppers to serve as the secondary (emergency overflow) drainage (Figure 2).
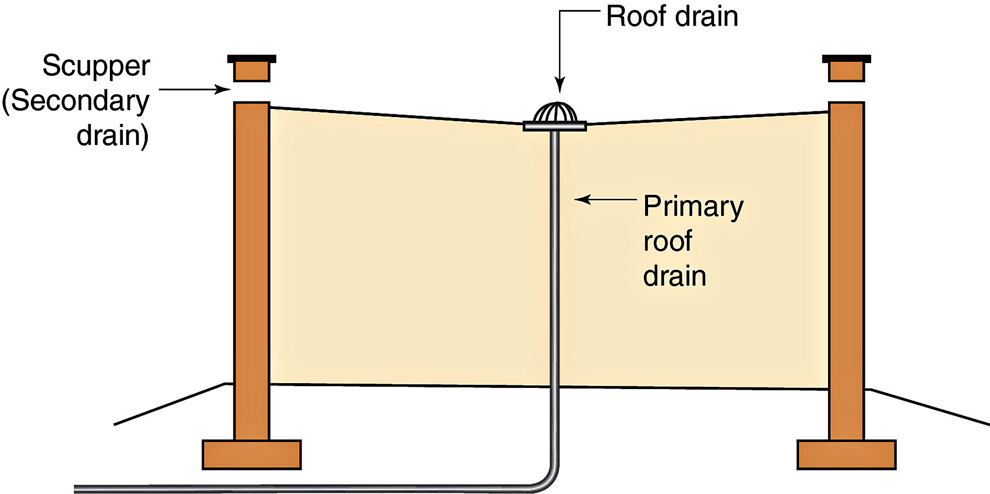
1502.3 Scuppers. Where scuppers are used for secondary (emergency overflow) roof drainage, the quantity, size, location and inlet elevation of the scuppers shall be sized to prevent the depth of ponding water from exceeding that for which the roof was designed as determined by Section 1611.1. Scuppers shall not have an opening dimension of less than 4 inches (102 mm). The flow through the primary system shall not be considered when locating and sizing scuppers.
Change Significance: Because IBC Sections 1502.1 and 1502.2 require compliance with Chapter 11 of the IPC, the scupper requirements in IBC Section 1502.3 were considered redundant and unnecessary; therefore, this section was eliminated. Where a jurisdiction does not adopt the IPC, it is suggested that reference to the IPC be treated like any other referenced standard (IBC Section 102.4). IBC Section 101.4 states that provisions of the IPC would “be considered to be part of the requirements of this code to the prescribed extent of each such reference.” By following this path, the requirements specified in IPC Section 1106 for determining rainfall rates and storm drainage requirements are still the expected standard of compliance.
Wind Resistance of Aggregate-surfaced Roofs
Parapets for aggregate-surfaced roofs provide wind resistance and reduce the probability of aggregate blow-off. IBC Table 1504.8 considers the aggregate size, roof height, wind speed, and exposure category to determine the minimum required parapet wall height for aggregate-surfaced roofs. The provisions are based on wind speeds for blowoff and only address smaller aggregate used for the surfacing of built-up roofs and sprayed polyurethane foam roofs, which are different systems than ballasted roofs.
1504.9 1504.8 Wind resistance of aggregate-surfaced roofs. Parapets shall be provided for aggregate-surfaced roofs and shall comply with Table 1504.9 1504.8. Such parapets shall be provided on the perimeter of the roof at all exterior sides except where an adjacent wall extends above the roof to a height at least equivalent to that required for the parapet. For roofs with differing surface elevations due to slope or sections at different elevations, the minimum parapet height shall be determined based on each roof surface elevation, and at no point shall the parapet height be less than that required by Table 1504.8.
Exception: Ballasted single-ply roof coverings shall be designed and installed in accordance with Section 1504.5.

Body of table unchanged and not shown for brevity.
- a. Parapet height is measured vertically from the top surface of the coping down to the surface of the roof covering in the field of the roof adjacent to the parapet and outbound of any cant strip.
- b.
a.Interpolation shall be permitted for wind speed, mean roof height and parapet height. Extrapolation is not permitted. - c.
b.Basicdesignwind speed, V, and wind exposure shall be determined in accordance with Section 1609. - d.
c.Where the minimum required parapet height is indicated to be 2 inches (51 mm), a gravel stop shall be permitted and shall extend not less than 2 inches (51 mm) from the roof surface and not less than the height of the aggregate. - e. The tabulated values apply only to conditions where the topographic factor (Kzt) determined in accordance with Chapter 26 of ASCE 7 is 1.0 or where Kzt is incorporated in the basic wind speed in Section 1609.
- f.
d.For Exposure D, add 8 inches (203 mm) to the parapet height required for Exposure C and the parapet height shall not be less than 12 inches (305 mm).
Change Significance: Revisions clarify how the protection of aggregate-surfaced roofs is to be applied. A parapet is not required on any side of a building’s roof where a wall extends to or above the height required for a parapet. This situation may occur when a building steps up with an additional story or stories above a lower section. An example would be where the roof of a two-story building segment steps up to a third story or more (Figure 3). Although not specifically stated, the intent is that the building wall is on the same building and not a higher wall located on an adjacent building or neighboring property.
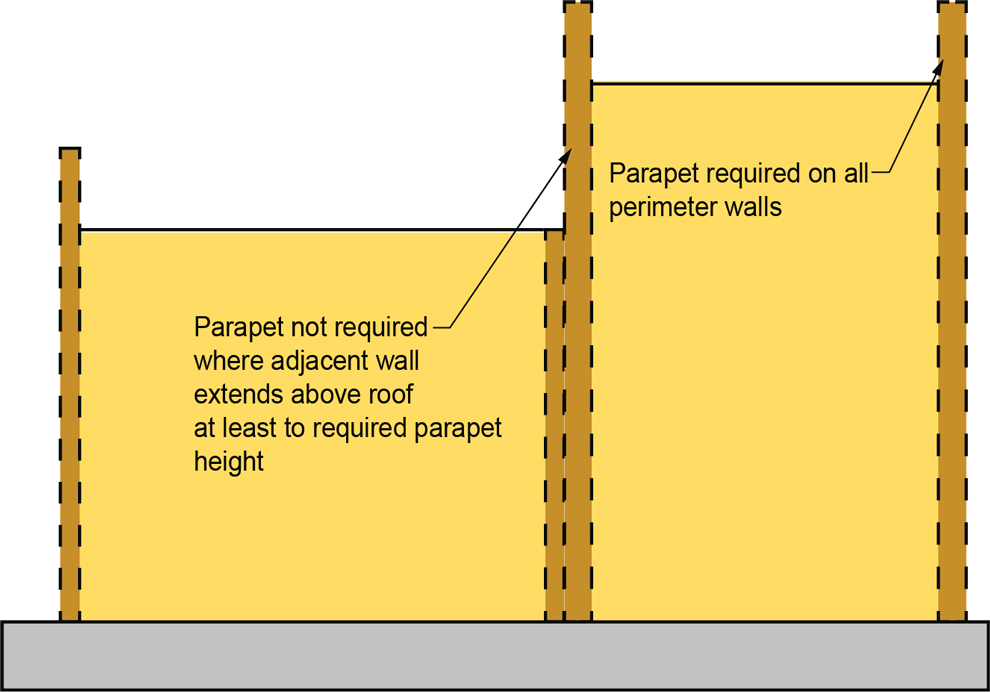
Note also that a structure can have multiple roofs at different elevations, and parapet heights are determined by evaluating each roof surface. All roofs on the building are not required to meet the most stringent condition. An example of this might be where the roof of a high-rise tower could face a substantially different wind impact than the roof of the lower base of the building. Therefore, each “roof” is evaluated separately when applying IBC Table 1504.8.
The new exception to IBC Section 1504.8 points to the ballasted low-slope single-ply roof provisions of IBC Section 1504.5, where the ANSI/SPRI RP-4 Wind Design Guide for Ballasted Single-ply Roofing Systems standard addresses the edge height requirements. In this case, IBC Table 1504.8 is not applicable. The important distinction is that the size of the aggregate addressed by IBC Table 1504.8 and used as an aggregate surface for the roof is smaller (3/4 inch or less), while stone used as ballast per IBC Section 1504.5 is larger (1¼ to 2½ inches). This difference in aggregate size is established by IBC Table 1504.8 reference to ASTM D1863 Specification for Mineral Aggregate Used on Built-up Roofs. Conversely, IBC Section 1504.5, and IBC Section 1507.12 which it references, use ASTM D448 Standard Classification for Sizes of Aggregate for Road and Bridge Construction or ASTM D7655 Standard Classification for Size of Aggregate Used as Ballast for Roof Membrane Systems to set aggregate size (Figure 4).
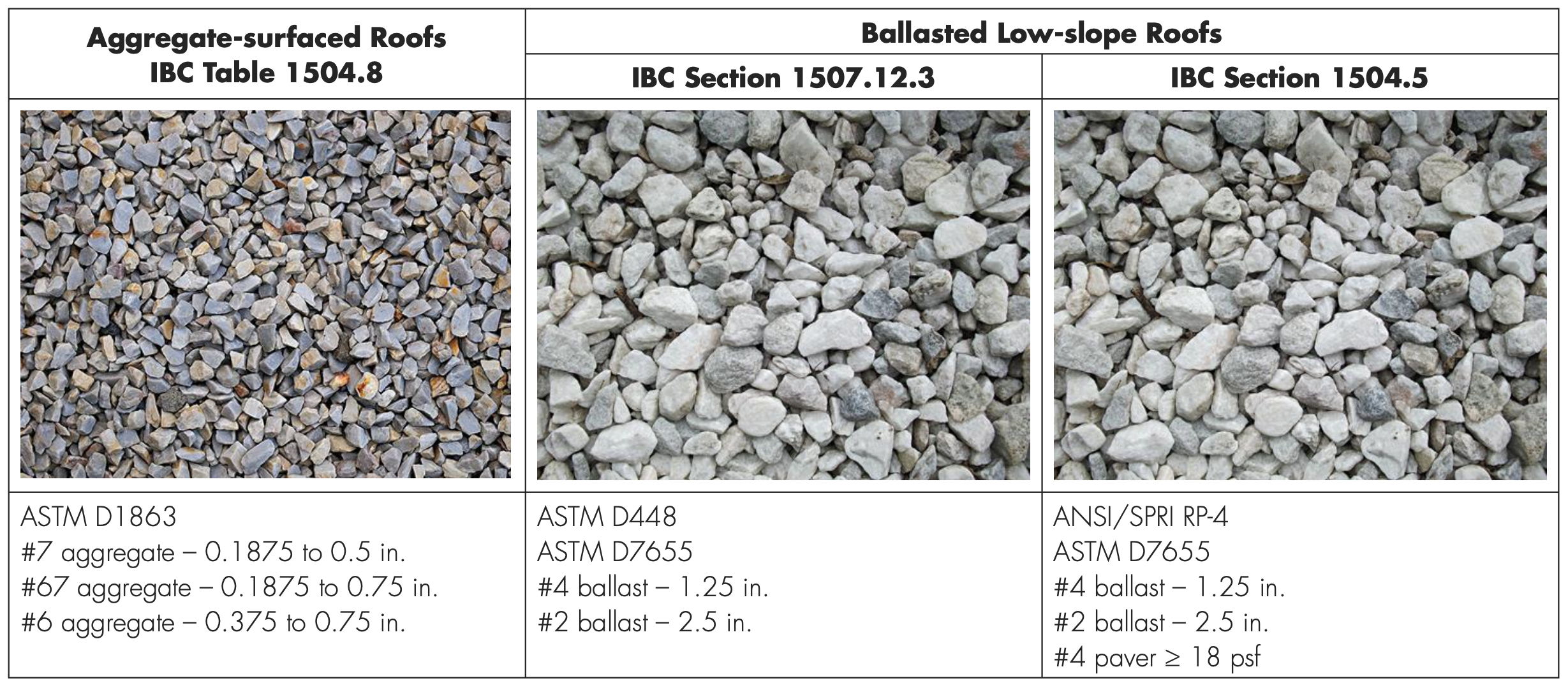
A new footnote “a” to IBC Table 1504.8 provides specific language to address how the parapet height will be measured. Specifically, the height is measured above the main surface of the roof and is not intended to be measured from the height of the cant strip. Because this parapet requirement intends to reduce or minimize scouring or blow-off of the aggregate surfacing, the impact of the wind flow over the parapet will affect the roof field without creating a wind problem right next to a parapet. While the cant strip is needed for drainage, it will not face the same wind impact when applying this blow-off requirement. However, code users need to realize that while IBC Section 1504.8 will not consider the height of the cant strip, IBC Section 705.12.1 sets the parapet height for fire resistance differently. Therefore, both sections must be considered before determining the required parapet height and from what point it is measured.
The revision to IBC Table 1504.8 footnote “b” (Footnote “a” in the 2021 IBC) clarifies that interpolation for the wind speed is permitted between any values listed in the table. The footnote also clarifies that users should not extrapolate values beyond the table limits. Additional research and evaluation are needed for any conditions beyond the limits of the table.
A new footnote “e” to IBC Table 1504.8 clarifies that the values in the table were established and intended to only apply to sites with no topographic effects. Therefore, the value of Kzt must be 1.0 or be incorporated in the basic wind speed determined in Section 1609. Where topographic effects exist at the site (e.g. Kzt > 1.0), it could result in increased wind speeds at the roof height and a more severe condition for aggregate blow-off than what was considered when the table was developed.
Reroofing
When a roof is replaced or recovered, it must comply with IBC Chapter 15 for the materials and methods used, with exceptions for low-sloped roofs and a waiver of the secondary drainage provision when reroofing an existing building where the roof drains properly. This section does not mandate that the entire roof be replaced but simply that the replaced portion comply with IBC Chapter 15. During the reroofing process, susceptible bays must now be analyzed for ponding instability (Figure 5).
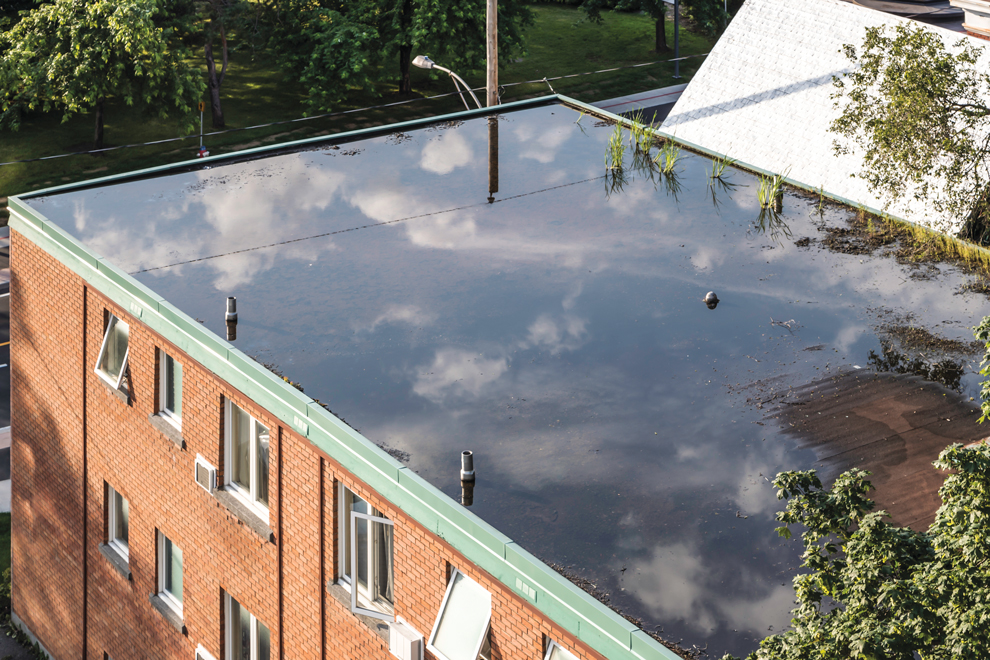
1512.1 General. Materials and methods of application used for recovering or replacing an existing roof covering shall comply with the requirements of Chapter 15.
Exceptions:
1. Roof replacement or roof recover of existing low-slope roof coverings shall not be required to meet the minimum design slope requirement of ¼ unit vertical in 12 units horizontal (2-percent slope) in Section 1507 for roofs that provide positive roof drainage and meet the requirements of Section 1608.3 and Section 1611.2.
2. Recovering or replacing an existing roof covering shall not be required to meet the requirement for secondary (emergency overflow) drains or scuppers in Section 1502.2 for roofs that provide for positive roof drainage and meet the requirements of Section 1608.3 and 1611.2. For the purposes of this exception, existing secondary drainage or scupper systems required in accordance with this code shall not be removed unless they are replaced by secondary drains or scuppers designed and installed in accordance with Section 1502.2.
Change Significance: The exceptions in IBC Section 1512.1 were revised to emphasize that snow loads must be checked during the reroofing process and susceptible bays must be analyzed for ponding instability due to rain loads. The intent is to reduce the likelihood that inadequate drainage and ponding caused by new loading or roofing configurations might lead to either a roof collapse or failure. It is often difficult, if not impossible, to make changes to the roof slope or increase the drainage system when reroofing. While IBC Section 1512.1 Exception 1 previously would have allowed any existing roof that did not meet the 2-percent-slope provision to be reroofed, it now only allows reroofing to occur if the roof has both positive drainage and has been evaluated for ponding instability.
IBC Section 1512.1 Exception 2 recognizes that it could be possible that the existing secondary drainage or scupper system may not be capable of meeting the current code requirements. Therefore, this exception will still permit the reroofing project to proceed provided there is positive roof drainage, and the potential for ponding instability is evaluated. With changes that have occurred in the code over the past few years (e.g., increased rainfall intensities and changes to drainage provisions), existing roof systems may not meet the current requirements. As an example of where IBC Section 1512.1 Exception 2 may be applied, if a roof does not have an adequate number of scuppers or they are inadequate in size to accommodate the generally required overflow requirements, then at that point, the roof would need to be evaluated for ponding instability, or additional secondary drainage capacity would need to be provided.
Conclusion
Structural engineers responsible for roof assembly design should be aware of significant structural changes in the 2024 IBC. The scupper requirements for secondary roof drainage have been removed from the IBC. New provisions include clarity regarding the wind resistance of aggregate-surfaced roofs where a parapet is not required on any side of a building’s roof where an adjacent wall extends to or above the height required for the parapet. Finally, susceptible bays must now be analyzed for ponding instability during the reroofing process.■
Look for more of the series in upcoming issues of STRUCTURE.
