In the 2024 International Building Code (IBC) and 2024 International Fire Code (IFC), several changes were made to mass timber provisions, including the following:
- The allowable unprotected mass timber area on the ceiling for Type IV-B construction is increased from 20 percent to 100 percent of the floor area in any dwelling unit or fire area
- The minimum 15-foot separation distance between unprotected mass timber elements now only applies to the distance between unprotected areas on walls
- Item 3 of IBC Section 602.4.4.3 was changed to clarify that protection only needs to be applied to combustible surfaces in Type IV-HT (heavy timber) concealed spaces
Clarification that construction sequencing requirements for the protection of mass timber elements during construction do not apply to the minimum 1-inch-thick “noncombustible material” required on mass timber floors
2024 IBC and IFC code text is shown below for each topic, with changes identified in strikethrough/underline format. Only a portion of the total number of code changes is discussed in this article. More information on IBC and IFC code changes can be found in the 2024 Significant Changes to the International Building Code and 2024 Significant Changes to the International Fire Code, available from the International Code Council (ICC).
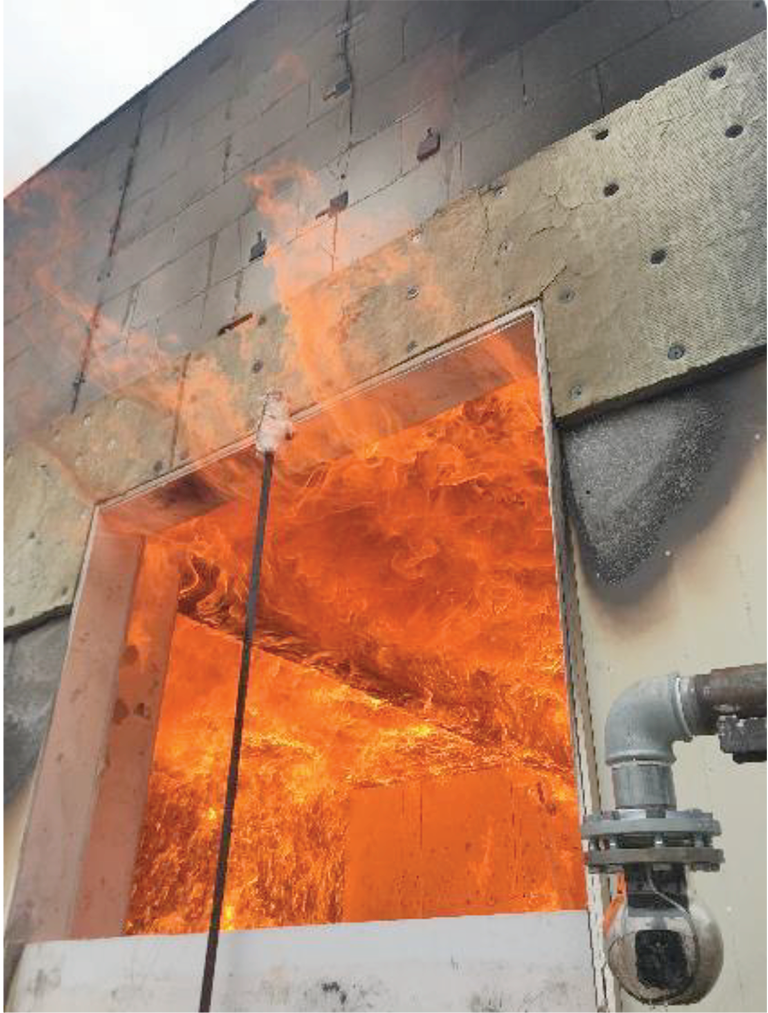
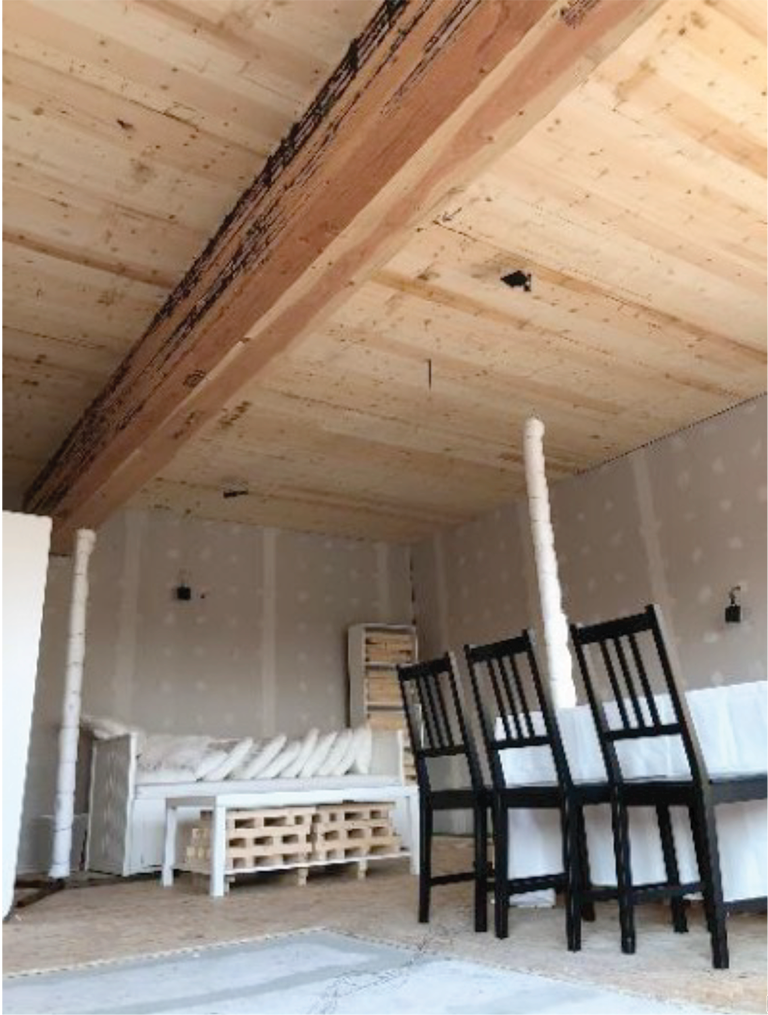
Figure 1 Fire tests confirmed the performance of 100 percent exposed ceilings for Type IV-B construction. Courtesy of RISE Fire Test Report 2021:40 – M.2 photos 45 & M.1 center photo.
Type IV-B Unprotected Mass Timber Area
The following revisions were made to 2024 IBC provisions which permit a certain percentage of unprotected mass timber in Type IV-B construction. Justification for the change and several application examples follow the revisions shown below.
602.4.2.2.2 Protected area. Interior faces of mass timber elements, including the inside face of exterior mass timber walls and mass timber roofs, shall be protected in accordance with Section 602.4.2.2.1.
Exceptions: Unprotected portions of mass timber ceilings and walls complying with Section 602.4.2.2.4 and the following:
1. Unprotected portions of mass timber ceilings and walls complying with one of the following:
1.1. Unprotected portions of mass timber ceilings, including attached beams, shall be permitted and shall be limited to an area less than or equal to 20 100 percent of the floor area in any dwelling unit within a story or fire area within a story.
1.2. Unprotected portions of mass timber walls, including attached columns, shall be permitted and shall be limited to an area less than or equal to 40 percent of the floor area in any dwelling unit within a story or fire area within a story.
1.3. Unprotected portions of both walls and ceilings of mass timber, including attached columns and beams, in any dwelling unit or fire area shall be permitted in accordance with Section 602.4.2.2.3.
2. Mass timber columns and beams that are not an integral portion of walls or ceilings, respectively, shall be permitted to be unprotected without restriction of either aggregate area or separation from one another.
602.4.2.2.3 Mixed unprotected areas. (No change to text…)
602.4.2.2.4 Separation distance between unprotected mass timber elements. In each dwelling unit or fire area, unprotected portions of mass timber walls and ceilings shall be not less than 15 feet (4572 mm) from unprotected portions of other walls and ceilings, measured horizontally along the ceiling and from other unprotected portions of walls measured horizontally along the floor.
602.4.2.3 Floors. The floor assembly shall contain a noncombustible material not less than 1 inch (25 mm) in thickness above the mass timber. Floor finishes in accordance with Section 804 shall be permitted on top of the noncombustible material. Except where unprotected mass timber ceilings are permitted in Section 602.4.2.2.2, The the underside of floor assemblies shall be protected in accordance with Section 602.4.1.2.
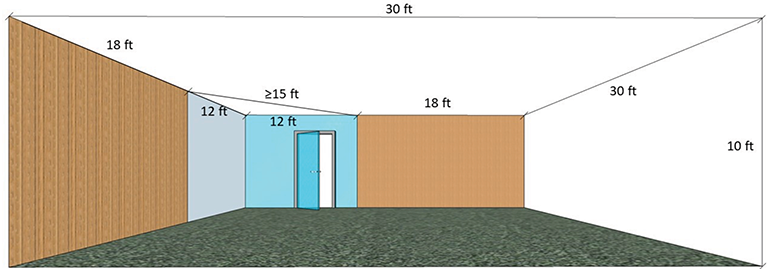
Justification
The ICC Board of Directors created the Ad-Hoc Committee on Tall Wood Buildings (TWB) in 2015 to explore the science of tall wood buildings and develop code change proposals to introduce provisions for this new construction type. Accordingly, numerous code changes regarding tall mass timber buildings were incorporated in the 2021 IBC. When the TWB fire research program was being developed, a determination was made regarding how much ceiling area, wall area, and combinations of the ceiling and wall areas could be left exposed during those tests. Fire performance characteristics of mass timber materials available at the time, coupled with limitations in the test lab’s physical equipment (exhaust hood and exhaust duct connector), restricted the amount of mass timber material that could be exposed during the fire tests, leading to a conservative test protocol which, for ceilings, became 20 percent of the floor area. A more recent test series, utilizing code-compliant CLT qualified under ANSI/APA PRG 320-2019: Standard for Performance-Rated Cross-Laminated Timber, has justified an expansion of that allowance to 100 percent of the floor area.
Revisions to the 2024 IBC are based on fire research conducted at the Research Institute of Sweden (RISE) (Figure 1). These fire tests demonstrated that increased unprotected mass timber areas on ceilings and walls can be safely implemented while still achieving the TWB Committee’s original fire safety performance objectives. Specifically, RISE Tests 1, 2 and 5 involved 100 percent unprotected mass timber ceilings. RISE Tests 2 and 5 also had unprotected mass timber areas on the two opposing side walls, equivalent to 78 percent of the floor area. Although the data also justified a higher percentage of unprotected mass timber wall area, the current value of 40 percent is unchanged for the sake of conservatism. These tests exhibited satisfactory performance in that no significant fire re-growth was observed, and temperatures within the compartment decreased continuously from the time of the fully-developed phase until the end of the four-hour test. In addition to having 100 percent of the mass timber exposed on the ceiling, all five RISE tests also included an exposed glulam beam integral to the ceiling (see Figure 1b). This data could be employed to justify exceeding the prescriptive limit of exposed mass timber on the ceiling, thereby allowing for exposed beam faces on beams attached to a fully exposed ceiling, where alternative designs and construction methods are used.
RISE tests also indicated that the minimum required separation distance of 15 feet between unprotected mass timber elements, prescribed by Section 602.4.2.2.4, is only necessary between exposed areas on walls (Figure 2). In RISE Tests 2 and 5, the intersection between an exposed wall and an exposed ceiling showed continual decay without significant fire re-growth during the decay phase for the full duration of the 4-hour test. This justified a change to limit the minimum 15-foot separation distance requirement to apply only to exposed mass timber areas on the walls, whereas the previous provision applied to exposed mass timber areas on both the ceiling and the walls.
A fire area is defined by a building designer and is used to limit the scope of the application of fire sprinklers or fire alarms. Additional revisions to the exceptions of Section 602.4.2.2.2 prohibit multiple-story floor areas from being used to determine the allowable exposed mass timber in ceilings and walls in multi-level dwelling units and fire areas. The prohibition was deemed necessary because the fire testing used to justify the mass timber provisions was not based on a multiple-story floor area. Further, a single-story or multi-story dwelling unit within a tall wood building constructed of Type IV-B construction will be separated from adjacent dwelling units with fire-resistance rated construction with ratings as low as ½ hour; and non-residential tenant spaces are not required to be separated from adjoining tenant spaces with fire-resistance rated assemblies. This change will preclude the total aggregate floor area of a multi-level dwelling unit or fire area from being used to calculate Type IV-B exposed mass timber areas, which could have theoretically been applied to only one level. Examples 1 and 2 show the application of these new provisions.
For Type IV-B construction, the 2021 IBC requires the underside of mass timber floor assemblies to be protected following the provisions for Type IV-A construction (the last sentence in Section 602.4.2.3 points to Section 602.4.1.2). However, Section 602.4.1.2 does not permit any exposed mass timber. This conflicts with Section 602.4.2.2.2, which allows some limited exposed mass timber. The change to Section 602.4.2.3 eliminates the conflict by clarifying that the reference to Type IV-A construction does not apply to the unprotected portions of mass timber permitted for Type IV-B construction under the exceptions to 602.4.2.2.2.
Example 1
In this example, a two-level dwelling unit is 30 ft × 30 ft, having floor areas of 900 ft2 each and ceiling heights of 10 ft. Section 602.4.2.2.2, Exception 1.3, permits both exposed wall and ceiling areas within each story of the dwelling unit when the configuration meets the mixed unprotected area requirements of Section 602.4.2.2.3. IBC Equation 6-1 for evaluating the combined area of exposed walls and floors is used to calculate maximum areas. Using the graphics below with proposed dimensions for exposed mass timber elements, determine compliance for each story.
For story 1:
Utc = 15 ft × 30 ft = 450 ft2
Uac = 900 ft2 × 1.0 = 900 ft2
Utw = 18 ft × 10 ft = 180 ft2
Uaw = 900 ft2 × 0.40 = 360 ft2
Applying these values to IBC Equation 6-1:
(450/900) + (180/360) = 0.5 + 0.5 = 1.0 ≤ 1.0, which is compliant.
For story 2:
Utc = 10 ft × 30 ft = 300 ft2
Uac = 900 ft2 × 1.0 = 900 ft2
Utw = 24 ft × 10 ft = 240 ft2
Uaw = 900 ft2 × 0.40 = 360 ft2
Applying these values to IBC Equation 6-1:
(300/900) + (240/360) = 0.33 + 0.67 = 1.0 ≤ 1.0, which is also compliant.
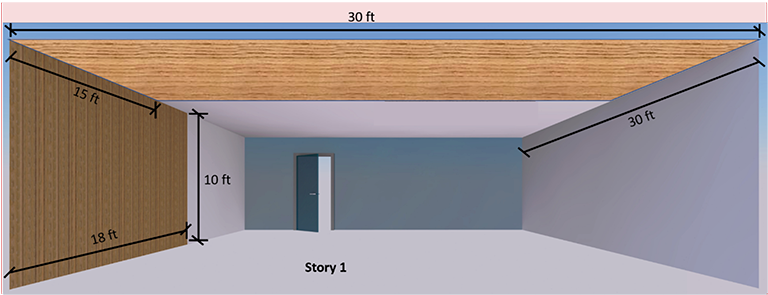
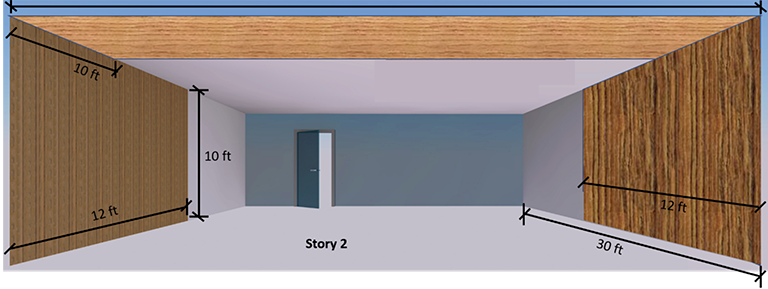
Example 2
It would not be compliant to use the sum of calculated allowable exposed mass timber areas from a multi-story dwelling unit and apply these results to only one story. The graphic below illustrates this violation, where the total allowable exposed mass timber areas calculated from both stories of the dwelling unit in Example 1 are applied to one floor only.
Utc = 30 ft × 30 ft = 900 ft2
Uac = 900 ft2 × 1.0 = 900 ft2
Utw = 36 ft × 10 ft = 360 ft2
Uaw = 900 ft2 × 0.40 = 360 ft2
Applying these values to IBC Equation 6-1:
(900/900) + (360/360) = 1.0 + 1.0 = 2.0 > 1.0
This solution would not be permissible because the sum of ratios of the actual exposed area to the allowable exposed area within the story in question exceeds 1.0.
Concealed Spaces
The following change to 2024 IBC provisions for concealed spaces in Type IV-HT construction clarifies that protection only needs to be applied to combustible surfaces.
602.4.4.3 Concealed spaces. Concealed spaces shall not contain combustible materials other than building elements and electrical, mechanical, fire protection, or plumbing materials and equipment permitted in plenums in accordance with Section 602 of the International Mechanical Code. Concealed spaces shall comply with applicable provisions of Section 718. Concealed spaces shall be protected in accordance with one or more of the following:
1. The building shall be sprinklered throughout in accordance with Section 903.3.1.1 and automatic sprinklers shall also be provided in the concealed space.
2. The concealed space shall be completely filled with noncombustible insulation.
3. Combustible surfaces within the concealed space shall be fully sheathed with not less than 5/8-inch Type X gypsum board.
Exception: Concealed spaces within interior walls and partitions with a 1-hour or greater fire-resistance rating complying with Section 2304.11.2.2 shall not require additional protection.
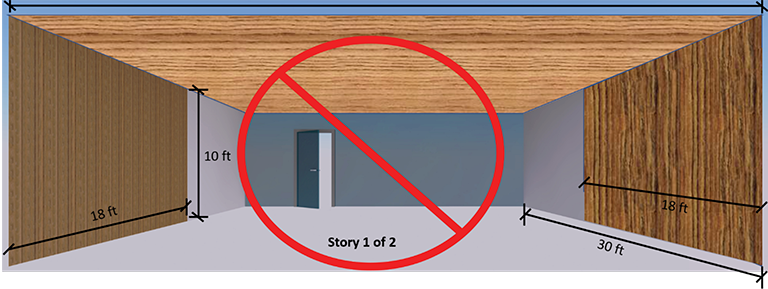
Justification
Concealed spaces were not permitted in traditional heavy timber construction up through the 2018 IBC. Provisions for concealed spaces in Types IV-A, IV-B, IV-C, and traditional Type IV-HT construction were introduced in the 2021 IBC, with specific requirements for their protection. The alternatives for Type IV-HT are the same protection required for concealed spaces in NFPA 13 Standard for Installation of Sprinkler Systems, except that Option 3 of IBC Section 602.4.4.3 is slightly more restrictive because 5/8-inch Type X gypsum is required.
In concealed spaces, only combustible surfaces must be protected under Option 3 of Section 602.4.4.3. For example, if a concealed space is created with steel stud framing and heavy timber elements, only the heavy timber surfaces inside the concealed space need to be sheathed with 5/8-inch Type X gypsum board, not the steel studs on the interior of the concealed space (Figure 3).
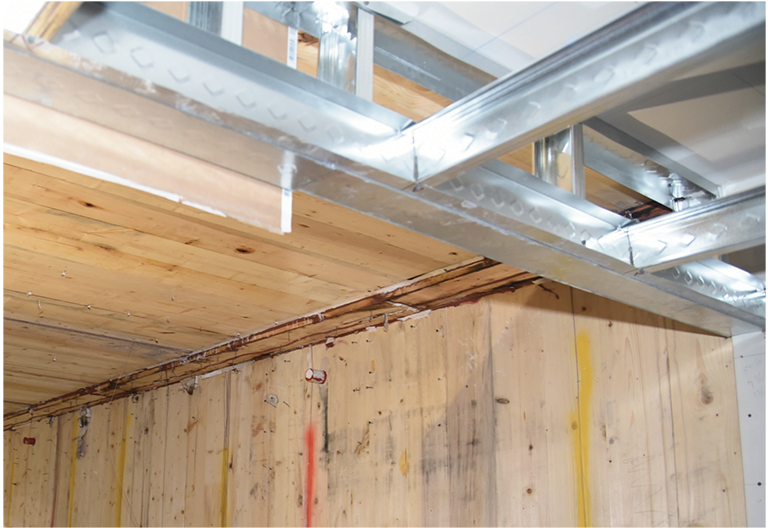
Mass Timber Floor Protection
The following changes to the 2024 IFC clarify that construction sequencing requirements for application of noncombustible protection on mass timber elements during construction do not apply to the minimum 1-inch-thick “noncombustible material” required on mass timber floors.
3312.1 Fire safety requirements for buildings of Types IV-A, IV-B and IV-C construction. Buildings of Types IV-A, IV-B and IV-C construction designed to be greater than six stories above grade plane shall comply with the following requirements during construction unless otherwise approved by the fire code official:
1. No change to text…
2. No change to text…
3. Where building construction exceeds six stories above grade plane and noncombustible protection is required by Section 602.4 of the International Building Code, at least one layer of noncombustible protection shall be installed on all building elements on floor levels, including mezzanines, more than four levels below active mass timber construction before additional floor levels can be erected.
Exceptions:
1. Shafts and vertical exit enclosures shall not be considered part of the active mass timber construction.
2. Noncombustible material on the top of mass timber floor assemblies shall not be required before erecting additional floor levels.
4. No change to text…
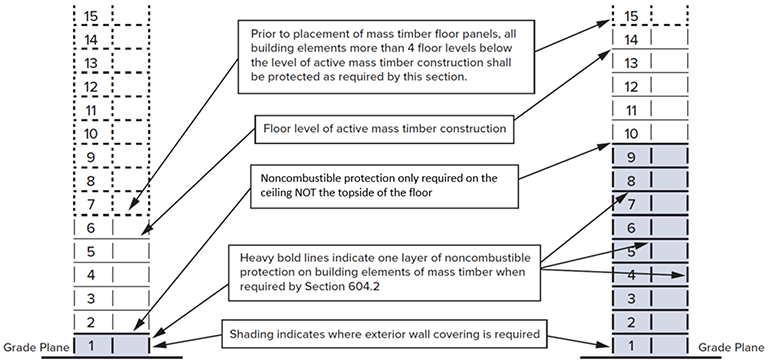
Justification
IFC Section 3312.1, Item 3 requires that, prior to mass timber construction extending above the 6th story, one layer of “noncombustible protection” must be applied to all mass timber surfaces, where such protection is required by IBC Section 602.4, on all floor levels more than four stories below active mass timber construction. The intent of this provision, which appears both in the 2021 IFC and the 2024 IFC, is to limit the amount of exposed wood at any one time during the construction process (Figure 4).
“Noncombustible protection” is a defined term in the I-codes and is associated with a specifically assigned protection time. However, “noncombustible protection” is not the same thing as the minimum 1-inch-thick “noncombustible material” required on mass timber floors (per IBC Sections 602.4.1.3 and 602.4.2.3), as it does not have any particular assigned protection time associated with it.
A layer of “noncombustible material” applied to the floor during construction could be damaged during the continued construction process, with equipment and materials moving across it. The potential for damage would occur during the entire construction process and could result in the need for repairs of the noncombustible material. For example, the weight of loaded drywall carts used later in construction to provide the required “noncombustible protection” for walls and ceilings can cause damage to cast-in-place noncombustible materials typically used on mass timber floors.
Per IFC Section 3312.1, there is no requirement for “noncombustible protection” to be installed over mass timber floors during construction. Rather, Item 3 of IFC Section 3312.1 applies only to noncombustible protection. The addition of IFC Section 3312.1 Exception 2 is primarily meant to provide clarification that the requirement in IFC Section 3312.1, Item 3 does not apply to the minimum 1-inch-thick “noncombustible material” required on mass timber floors. While it doesn’t apply in either the 2021 IFC or the 2024 IFC, the latter now includes an exception to state this explicitly.
Conclusion
In the 2024 IBC and 2024 IFC, several changes were made to mass timber provisions, including the following:
The allowable unprotected mass timber area on the ceiling for Type IV-B construction is increased from 20 percent to 100 percent of the floor area in any dwelling unit or fire area
The minimum 15-foot separation distance between unprotected mass timber elements now only applies to the distance between unprotected areas on walls
Item 3 of IBC Section 602.4.4.3 was changed to clarify that protection only needs to be applied to combustible surfaces in Type IV-HT (heavy timber) concealed spaces
Clarification that construction sequencing requirements for the protection of mass timber elements during construction do not apply to the minimum 1-inch-thick “noncombustible material” required on mass timber floors
Structural engineers responsible for mass timber design should be aware of these changes in the 2024 I-codes.
