The Iconic and Symbolic County Office Building
Decarbonization must rapidly advance to avert further changes to our environment. As a signatory of SE 2050, Skidmore, Owings & Merrill (SOM) has committed to bringing meaningful carbon reductions to a wide spectrum of buildings. The use of mass timber in many buildings can be cost-effective when combined with the building’s architectural design and programmatic needs. The added benefits of carbon sequestration, reduced finishes, and biophilic aesthetics were all developed for the new County Office Building 3 (COB3) for the County of San Mateo in Northern California.
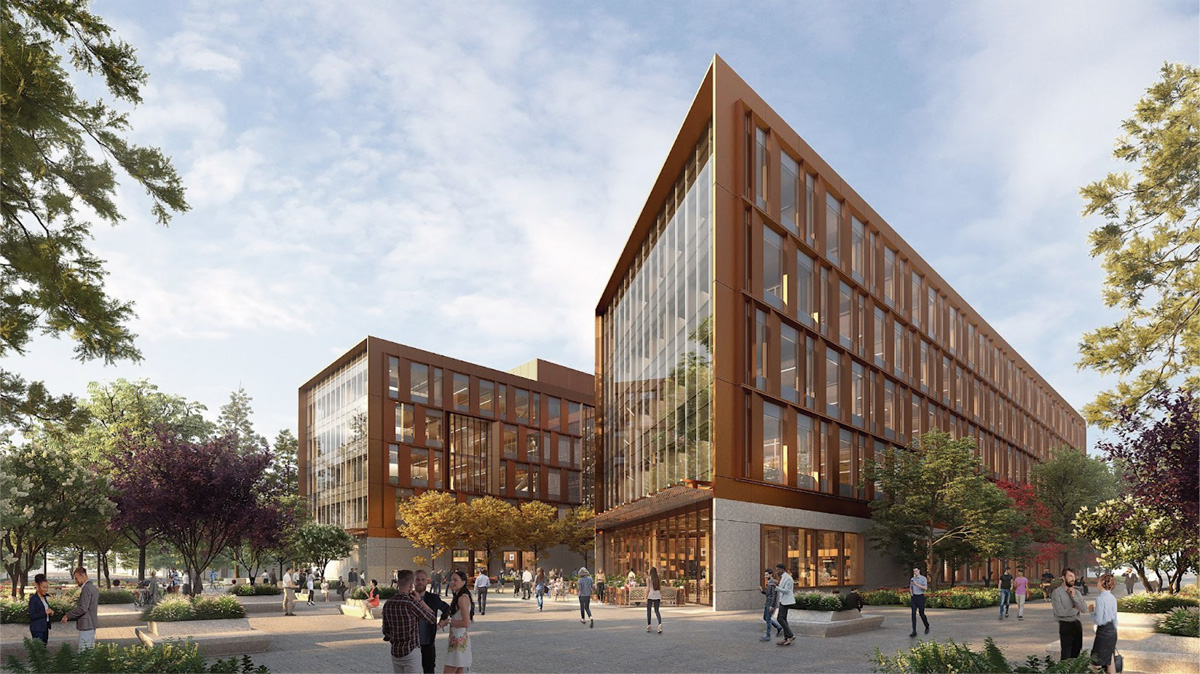
The COB3 building will redefine the San Mateo County Government Center with an iconic, forward-looking design that reflects the values of the community. With a mass timber/CLT structural system, ultra-low carbon footprint, and net zero energy goal, the design sets a new standard for sustainable, generational, civic buildings beyond the Bay Area. The 5-story mass timber building totaling 208,000 square feet is located in downtown Redwood City and surrounded by existing county buildings, including the San Mateo Superior Court. The building configuration features a north and south public plaza linked by a transparent building lobby creating a connection between the downtown Redwood City Theater District and the San Mateo County buildings. The building houses the main public functions at the ground level, including the Board of Supervisors Chamber.
The project is being developed by the Project Development Unit, with SOM as the architect and structural engineer and Truebeck Construction as the general contractor. Scheduled for completion in late 2023, with the goal of both net-zero energy and a significantly reduced embodied carbon footprint, SOM’s structural engineering design team responded to the challenges of the nation’s first net-zero energy mass timber civic building.
To reduce the embodied carbon footprint of a building, the starting point should be the structure, as it is the largest contributor. While using mass timber instead of a steel or concrete structure yields significant savings in the embodied carbon of any project, additional savings through engineering design and close collaboration with architecture and other trades can be had.
Building Structural Systems
Designed in conformance with the 2018 International Building Code (IBC) with State of California Amendments (CBC 2019), the civic building is assigned to Category II per occupancy load limits of 2019 CBC Table 1604.5. The structure is classified as a Type IV HT (Heavy Timber) construction per fire-resistance rating requirements of CBC 2019 Table 601. The building is located not only in a high seismic region, with a seismic design category D, but also in a region highly susceptible to liquefaction with a seismic site class F.
COB3 is characterized by its H-shaped layout with the gravity system consisting of glue-laminated (glulam) timber beams and columns with a cross-laminated timber (CLT) floor system. The overall plan dimensions of the building are typically 280 by 195 feet.
Distinctly, glulam beams are utilized only in a single direction: a pair of glulam beams, each measuring 8¾-inch by 25½-inch, span 35-foot and 30-foot bays. The long spans were achievable with relatively shallow beam depths by having beams continuous over the center supporting column.
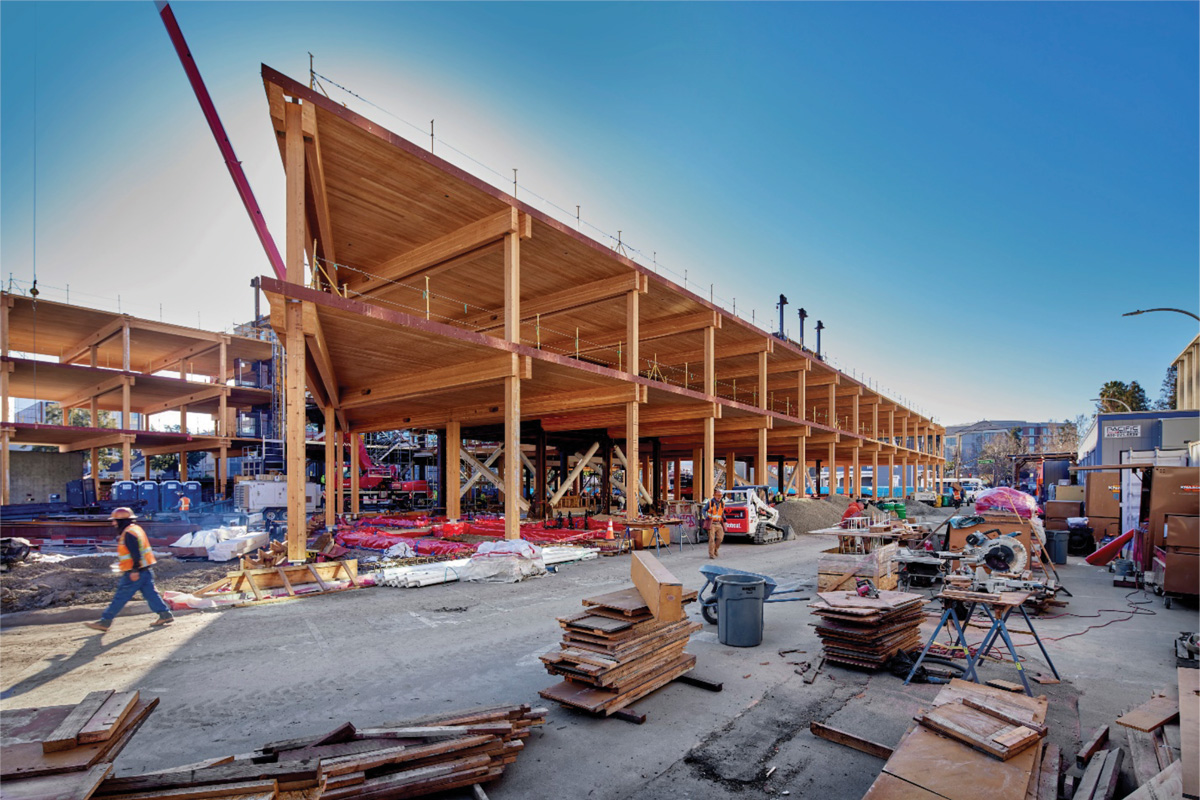
All glulam columns are of consistent width perpendicular to the beam spans to allow for a continuous beam configuration with the beams running past the side faces of the rectangular columns. A unique connection system is utilized to secure the glulam beams at column supports while also acting as the splice connection for the columns. Having a repeatable dual-purpose connection system, combined with off-site fabrication, allowed for an efficient erection schedule by reducing the number of crane picks required on-site as well as reducing the overall steel material quantities. Only simple screw-type connections are needed on-site, in pre-drilled holes, to secure the structural elements. As part of the HT classification, all timber connections are hidden from view with a nominal layer of timber for fire protection.
Because timber beams only exist in one direction, the 6 7/8-inch-thick 5-ply CLT slab system acts predominantly as a one-way spanning system spanning the 20-foot bays. Therefore, no additional spandrel beam is required around the perimeter of the building. CLT panels are nominally 8 feet – 6 inches wide, and 40 feet long. The length of the panels provides a double span condition over the center supports, reducing the deflection of the panels, which is critical to achieving the large span-to-depth ratio of the panel.
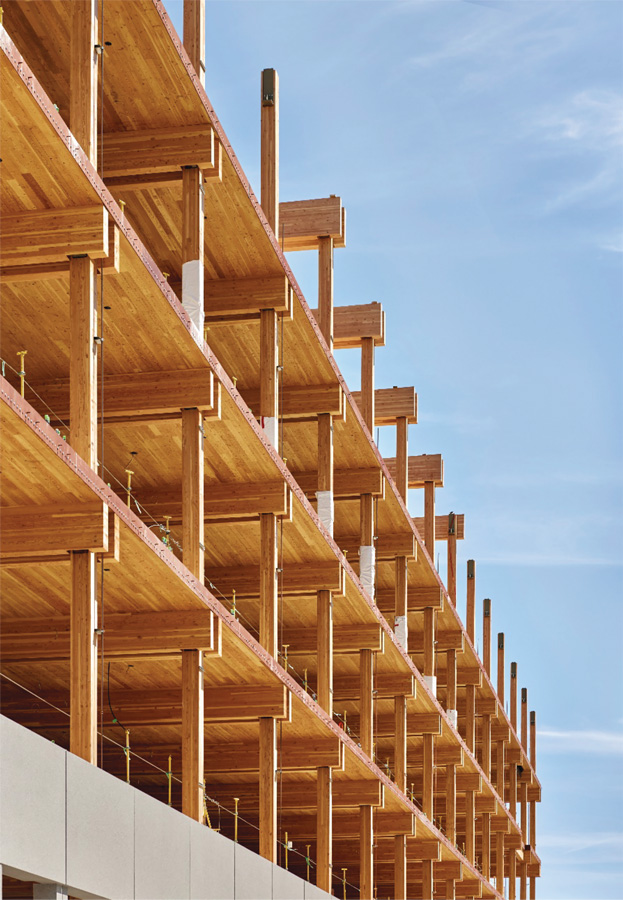
The composition of the CLT was optimized for cost and performance. The CLT outer plies comprise a strong Structural Select Grade of Douglas Fir, while the inner three layers are of a weaker but stiff Coast Sitka Spruce. This composition allowed the exposed CLT layers to match the similarly exposed glulam beams and columns while providing the strength required of the panel. The weaker but stiff inner CLT plies significantly reduced the panels’ costs while providing the required stiffness to limit deflection and floor vibrations, often an issue in long-span timber buildings.
The structure consists of four separate cores located at the reentrant corners of the building. The cores are supported between W14 columns with floors comprised of composite steel beams. The composite steel-slab system generally consists of 4½-inch normal-weight concrete fill over 3-inch metal deck. The cores also provide the lateral force-resisting system for the building. Buckling-Restrained-Braced Frames (BRBF) are provided on all four sides of each core. Forces are developed into the BRBF system through the CLT diaphragm. CLT panels are spliced together using plywood splines and screw connectors, allowing in-plane shear transfer. Panels are also connected to each other and to the steel cores through steel straps and screws forming chords and collectors, creating a load path into the braced frames.
The deep foundation system, designed to mitigate potential liquefaction effects, consists of 18-inch-diameter auger cast-in-place displacement piles that support pile caps that resist superstructure gravity and lateral load reactions at the base of the building. A total of 300 piles extend 75 feet into the soil below. Grade beams interconnect pile caps with a 10-inch pile-supported suspended slab on grade at the first-floor level.
Net Zero Energy and Embodied Carbon
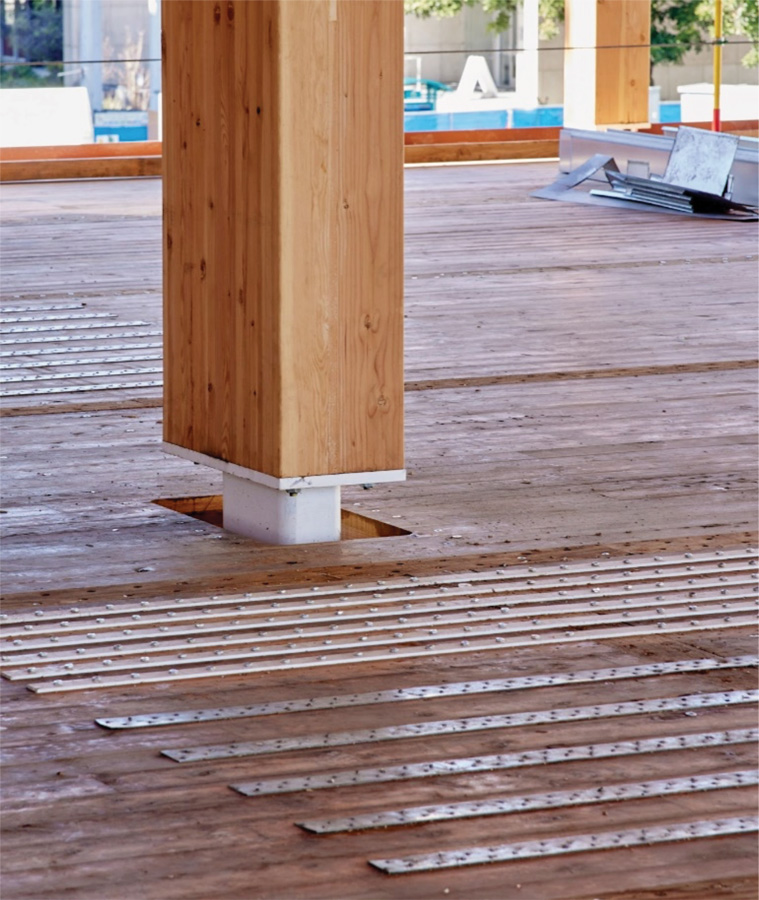
The COB3 design team focused on passive design strategies. With narrow floor plates, a balance between daylighting and solar heat gain to lower the lighting power density could be achieved. This also enabled the configuration of the floorplates to allow natural ventilation for night cooling to reduce loads. The design optimized the active systems, tailoring the mechanical equipment to its use, leveraging efficient hydronic fan coil units at the perimeter and VAV air distribution at the interior core spaces. The interior design strategically places the engineering systems within centrally located cores to minimize distribution distances for the most effective services. The exterior windows have automated window shades that reduce solar heat gain and reduce glare. Once the design loads were reduced, the energy required to operate the building was offset by on-site renewable energy generated by photovoltaics on the project’s roof and the roof of the nearby parking garage, making it a net-zero operational energy building.
In addition to being net-zero operational energy, the project has reduced its embodied carbon by 70% primarily by using advanced structural technologies, including Cross Laminated Timber slabs, with Glued Laminated Timber beams and columns.
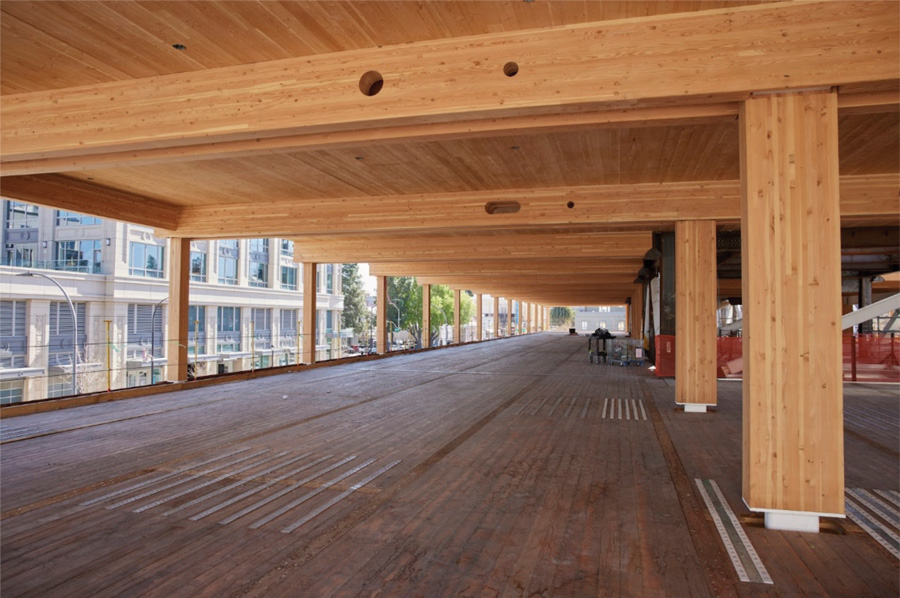
Optimal bays and column spacings considering modules based on office spaces, the layout of mechanical systems, fire sprinklers, and lighting, among other items, all in conjunction with the quantity, size, and thicknesses of glulam beams and CLT required for each configuration, were considered. In addition, the pieces and connections could be priced in real-time with the contractor’s help. The solution was ultimately to reduce the number of beams and have them run in only one direction, leading to a reduced number of pieces and connections, creating an efficient bay size that works well with the office layouts.
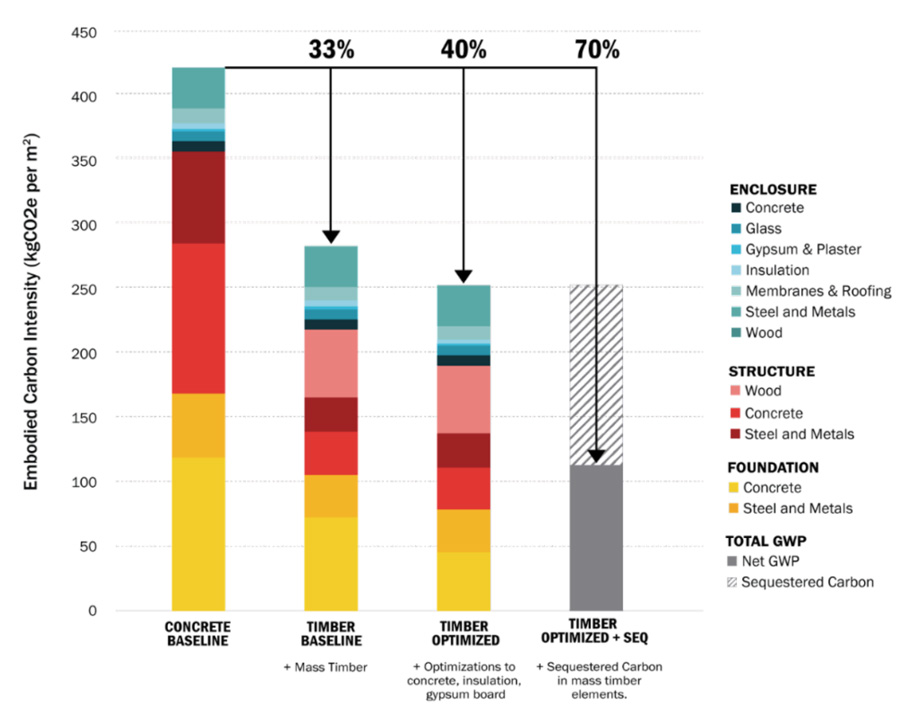
By running beams continuously over supports, long spans could be achieved with relatively shallow beams, saving overall timber quantities compared to traditional post-and-beam timber framing systems. In addition, by running the beams in only one direction, a more efficient ceiling/floor structure is achieved by integrating the MEP distribution parallel with the beam direction, which reduces the typical floor-to-floor height and the overall building height. Subsequently, with a reduced floor-to-floor height, the overall enclosure volume could be significantly reduced, saving further on the embodied carbon.
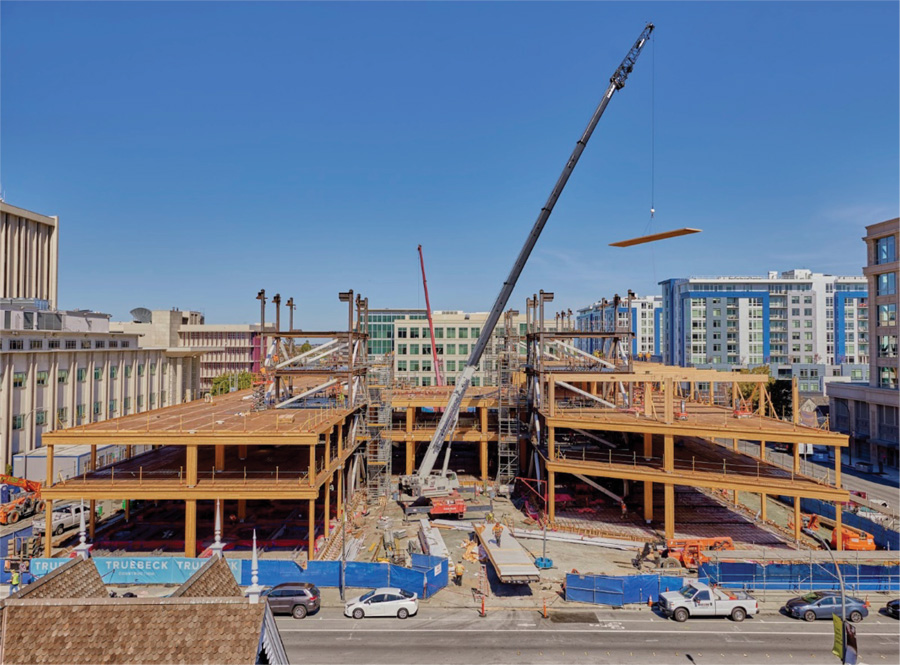
Setting an example of sustainability for the district, the new County Office Building will be an iconic and symbolic addition to Redwood City’s built environment. The material selection, structural optimization, and collaborative approach achieve enhanced performance, reduced embodied carbon impacts, net-zero energy, and a LEED Platinum rating.■
Project Team
Owner/Developer: San Mateo Project Development Unit, Redwood City, CA
Structural Engineer and Architect: Skidmore, Owings & Merrill, San Francisco, CA
General Contractor/Concrete: Truebeck Construction, San Mateo, CA
Timber Contractor: Western Wood Structures, Tualatin, OR
Steel Contractor: Olson & Co. Steel, San Leandro, CA
