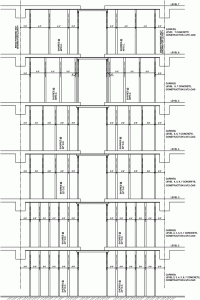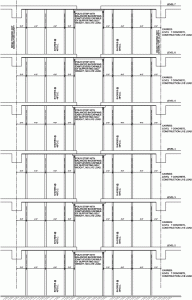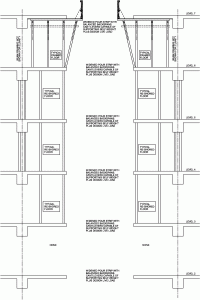In constructing a concrete building with a large foot print and/or post-tensioning, it is often necessary to have pour strips. A pour strip, also known as a closure strip, is a section of concrete slab left open to control shrinkage and elastic shortening; it can also be utilized to provide access for stressing of post-tensioning tendons. Pour strips are usually left open for 30 to 60 days to allow for the initial shrinkage and elastic shortening, and then filled with concrete after that time to complete slab continuity. While a pour strip is not an inherently difficult obstacle to overcome, it often gets pushed aside as the different subcontractors and suppliers involved on a project hesitate to take responsibility for it. If the job is awarded late in the schedule, a lack of planning can paint the reshoring designer into a corner, and adversely affect the construction schedule. This article provides the reader with helpful advice for handling a pour strip from a reshoring designer’s point of view.
First, it is important to define the problem. Often, pour strips are designed to be fairly narrow; approximately 3 feet to 5 feet wide. This can leave very large slab cantilevers on either side of the pour strip. If the backspan is not designed to support the cantilever, the primary shoring cannot be stripped and, when applied to slabs in multi-story construction, loads from the levels above will accumulate. Thus, the formwork designer and contractor are faced with a backshoring situation. All effected bays will be closed off to other trades until the pour strips are placed and cured. In taller buildings, it is likely that shoring will be so tight in these areas that materials cannot be moved across the floor through these bays. This is a particular problem in urban areas where the building edge may be close to the property line and there is not adequate access around the building perimeter for material movement (Figure 1).
Sometimes, in a multi-story building, the pour strip will not extend through every level and may only be present at lower (larger) levels. In these cases, it is tempting to assume that the backshoring will only be required to carry the floors that have a pour strip. There are many situations that would make that assumption incorrect. The backshoring needs to be stripped from the upper-most level and then down to the lowest level. Therefore, just because the lowest level of pour strip has been poured back does not necessarily mean backshores can be removed once they have been loaded. Another example is if the structure is 9 stories and the pour strip is in the same bay for all nine levels, the lowest level cannot be removed until the 9th level is cast and cured. If the construction sequence averages one floor per week that puts the stripping operations out a minimum of nine weeks, plus the 30 to 60 days the pour strip is required to remain open. This could mean that other trades will not be able to access the lower levels for a minimum of 10 extra weeks.
Additionally, if there is any delay on a pour at any level of backshores, it is possible that a floor above will be poured before all the pour strips have been placed and backshores stripped. The reshoring designer needs to carefully consider these types of situations and communicate closely with the contractor with regards to scheduling, as that is a critical path item. Once a backshore plan has been developed and construction has begun, it is difficult to add backshoring for additional floors. While it can be done, some backshores are preloaded; it is difficult to add backshores to take a similar load and to anticipate how the loads will redistribute.
A better option is to widen the pour strip and balance the backspan so that the large cantilevers will support their self-weight. This will allow the floor to be stripped and reshored without accumulating several floors of dead load. Reshores will extend to slab on grade, as there is no live load capacity in the floors to resist pour loads. Once the formwork under the cantilevers is stripped, then reshores are installed to carry construction loads from upper levels. Having reshores extend to the slab on grade in these areas may limit access in the affected bays, but likely will not close them off entirely. With careful planning, it is often possible for the reshore designer to provide access points through the reshoring to allow other trades to move from one side of the building to another. Please note, if the engineer designs the backspan in this manner, it is imperative to strip the backspan before stripping the cantilevers in order to eliminate the risk of large tip deflections (Figure 2).
The best option for the construction schedule is for the contractor to ask the Engineer of Record to widen the pour strip and balance the post-tensioning forces so that there are short cantilever slabs that will support their self-weight and some live load. This allows the reshoring designer to design the area as he/she does any other reshored area. Other trades will have full access to the floors below. While it is possible to design these cantilevers to support some superimposed live load, it is often not as much as the typical bays; therefore, the reshoring designer should take extra care to only utilize the slab capacity that is actually there. Again, the backspan should be stripped before stripping the cantilevers (Figure 3).
If it is not possible for the pour strip to be widened, then the Engineer of Record has the option of staggering them in different bays at different levels. This is especially effective if the schedule is such that lower floors are poured and have live load capacity to support the cantilever and construction loads from levels above. Using this option, the schedule can often be worked so that the reshores only need to support the loads from one or two poured floors instead of stacking several above each other.
With a little planning, pour strips need not be a major headache for anyone involved on a project. Once a project is awarded to a general contractor, he/she should sit down with the design team and discuss pour strips. The main questions to ask are:
- Are the cantilevers on either side of the pour strip self-supporting?
- If so, will they support any superimposed live load?
- If not, would the Engineer of Record consider widening the pour strip and balancing the backspan so that the cantilevers will carry their self-weight and, ideally, some superimposed live load?
Once these questions have been addressed, the reshoring designer can get involved and construction can commence in an organized fashion without any surprises creeping up on the owner, the contractor, or the other trades as construction progresses.▪



