How Collapse Potential is Affected by the Method of Considering Accidental Torsion
Structural Engineers have long observed that torsional building response is an indicator of earthquake collapse risk. The Building Code’s explicit treatment of torsion dates back at least to the 1961 Uniform Building Code (UBC), which introduced the requirement of adding 5% eccentricity to any inherent torsion when distributing lateral earthquake forces to the vertical seismic force-resisting elements. Although today’s code includes additional penalties for torsionally irregular structures, the treatment of “accidental torsion” remains much the same. This often-maligned but critically important provision prohibits the design of cruciform-type structures without any torsional strength. It also offers increased collapse protection by indirectly accounting for the non-uniform degradation of the vertical seismic force-resisting elements that occur in the true non-linear response of structures.
State of Practice
Much of today’s linear design, particularly on the West Coast, employs the use of Modal Response Spectrum Analysis (MRSA) to proportion the vertical seismic force-resisting elements in a structure. ASCE/SEI 7-10, Minimum Design Loads for Buildings and Other Structures (as well as ASCE/SEI 7-16), allows practitioners to use one of two methodologies to account for accidental torsion when conducting MRSA. The first method is similar to how one would consider accidental torsion in an Equivalent Lateral Force analysis; apply a static accidental torsion moment to the results of a concentric eigenvalue analysis scaled to the response parameter of interest. This method is automated in many structural design software and is commonly used for MRSA designs.
The second method “explicitly” accounts for accidental torsion by physically offsetting the mass in a three-dimensional model, thereby modifying the dynamic characteristics of the structure and the direct results of the eigenvalue analysis. ASCE/SEI 7-16’s Commentary (as well as ASCE/SEI 7-10 with Supplement 1) implies that the second method is preferred: “The advantage of this approach is that the dynamic effects of direct loading and accidental torsion are assessed automatically,” while the same commentary notes that the, “[…] …practical disadvantages are the increased bookkeeping required…” However, today’s commercially available software (notably RAM Structural System and ETABS 2017) include functions that automate this process. If we know that accidental torsion is an important consideration in linear design, why would we not use this “direct” method in all of our MRSA designs?
The supposition that underlies the “dynamic mass offset” method of considering accidental torsion is that “repositioning the center of mass increases the coupling between the torsional and translational modal responses, directly capturing the amplification of the accidental torsion.” While this supposition is correct in many cases, it is not true if the structure has a high degree of torsional irregularity as a result of high torsional flexibility relative to translational flexibility. In such structures, minimal coupling occurs between the translational and torsional responses, and the torsional response is virtually lost in the modal combination of the translational response; this observation has been made by de La Llera and Chopra (1994) and more recently in FEMA P-2012 (FEMA, 2018), Assessing Seismic Performance of Buildings with Configuration Irregularities.
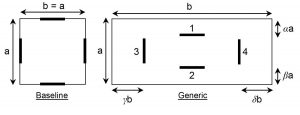
Figure 1. Plan views of the baseline and generic archetype configurations. Thickened lines represent lines of lateral resistance. Courtesy of FEMA P-2012.
To illustrate this phenomenon, consider the archetype building plans shown in Figure 1. The baseline building is as torsionally regular as possible – square in plan with lines of lateral resistance at the perimeter – and is proportioned per ASCE/SEI 7-16 rules that permit torsionally regular structures to be designed neglecting accidental torsion. For the strength and stiffness of the lateral systems to be directly comparable, the generic building has the same seismic mass as the baseline building, but with variable plan aspect ratio and variable locations of the lines of lateral resistance. Figures 2 and 3 show the maximum wall shear and displacement demands at the most critical location, relative to the baseline version, when accidental torsion is applied to the generic model by the two methods – static accidental torsion moment versus the dynamic mass offset method (i.e., 5% CM offsets with MRSA). The results shown in Figures 2 and 3 are for 2:1 aspect ratio archetypes that are symmetric in plan (i.e., α = β = γ = δ in Figure 1) and have first-mode translational periods in the constant velocity portion of the response spectrum. The most critical locations for wall shear demands are in resistance lines 3 and 4, and the critical locations for displacements are at the left-hand and right-hand edges of the building. Figures 2 and 3 show that the dynamic mass offset method amplifies the accidental torsion effect when the torsional and translational building periods are similar, but the amplifying effect is lost when the torsional period separates from the translational period.
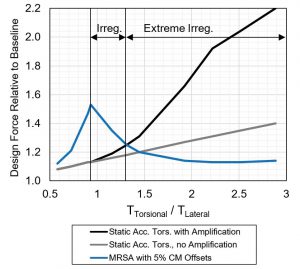
Figure 2. Maximum lateral seismic design forces for a symmetric 2:1 aspect ratio building with varying degrees of torsional flexibility. Torsional to lateral period ratios at the ASCE/SEI 7-16 thresholds for torsional irregularity and extreme torsional irregularity (for this particular configuration) are overlaid for reference.
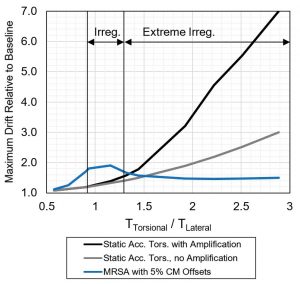
Figure 3. Maximum drifts for a symmetric 2:1 aspect ratio building with varying degrees of torsional flexibility. Torsional to lateral period ratios at the ASCE/SEI 7-16 thresholds for torsional irregularity and extreme torsional irregularity (for this particular configuration) are overlaid for reference.
Effect of Dynamic Mass Offset
Different design methods produce different results, and the intent of ASCE/SEI 7 is to produce designs that have low probabilities of collapse given large earthquakes. Consequently, while the previous example indicates that the dynamic mass offset method can produce substantially weaker designs than the static method, it could still be a valid design method if it produces designs that achieve the collapse reliability intended by ASCE/SEI 7.
Recently, a study conducted by the Applied Technology Council (Project 123, FEMA P-2012) used the FEMA P-695 incremental dynamic analysis approach (FEMA, 2009) to quantify the effect of various irregularities on the collapse performance of structures. With respect to torsional irregularity, the FEMA P-2012 study evaluated the collapse resistance of more than 2,000 archetype buildings with varying degrees of torsional irregularity with the intent of recommending code design provisions that produce designs with consistent probabilities of collapse. This research explicitly included torsionally flexible buildings designed using the dynamic mass offset method versus the static method to observe whether these weaker designs produce structures with greater collapse rates.
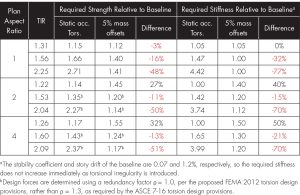
Table 1. Differences in strength and stiffness required when the dynamic mass offset method (i.e., 5% CM offsets) are used in lieu of static accidental torsion moments for torsionally irregular symmetric archetype buildings (in the more critical direction). Courtesy of FEMA P-2012.
Design results showing the strength and stiffness of structures proportioned using the dynamic mass offset method for accidental torsion compared to the static torsional method are shown in Table 1. These designs include symmetric archetypes with plan aspect ratios of 1:1, 2:1, and 4:1 (refer to Figure 1 for archetype layouts). The archetype buildings reflected in Table 1 have translational periods on the order of two seconds, placing them in the constant velocity portion of the response spectrum. MRSA results are scaled so that base shear is 100% of the equivalent lateral force procedure base shear per ASCE/SEI 7-16 requirements. Torsional irregularity is quantified by a Torsional Irregularity Ratio (TIR), which is the ratio of the maximum story drift at a building’s edge to the average story drift, given a lateral force with 5% eccentricity; this is identical to the ratio used for determining the presence of torsional irregularity in Table 12.3-1 of ASCE/SEI 7-16 (TIR > 1.4 means extremely torsionally irregular). Table 1 shows that a significant discrepancy in the force and displacement design parameters develops as torsional irregularity increases. As the symmetric-in-plan buildings become highly torsionally irregular, the force and displacement demand parameters actually decrease rather than increase when the dynamic mass offset method is used. This finding is consistent with the trends observed in Figures 2 and 3 and by de La Llera and Chopra (1994).
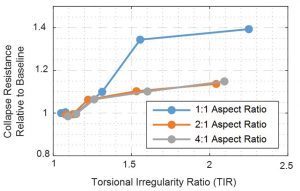
Figure 4. Collapse performance of symmetric archetypes proportioned with static accidental torsion moments. Courtesy of FEMA P-2012.
Figures 4 and 5 summarize the collapse resistance of symmetric archetype buildings proportioned with MRSA using the static torsional method and the dynamic mass offset method for accidental torsion. Collapse performance is quantified as the ratio of the median spectral acceleration that causes the building to collapse to the median spectral acceleration causing collapse of the baseline (regular) building (Collapse Resistance Relative to Baseline). Figure 4 shows that the static accidental torsion method is somewhat conservative, leading to designs that have greater collapse resistance than the baseline (regular) building; values above 1.0 indicate collapse resistance greater than the baseline. In contrast, Figure 5 shows a steady decline in collapse resistance for extremely torsionally irregular buildings proportioned with the dynamic mass offset method. Ironically, the dynamic mass offset method amplifies accidental torsion demands where they are least needed, causing a spike in collapse resistance at low levels of torsional irregularity. However, the method fails to amplify accidental torsion where it is needed most (at high levels of torsional irregularity), resulting in significant declines in collapse resistance for buildings that are extremely irregular. Therefore, building systems that meet the ASCE/SEI 7 collapse reliability criteria when they are torsionally regular cannot generally be expected to still meet the collapse reliability criteria when they are extremely torsionally irregular if they are proportioned with the dynamic mass offset method.
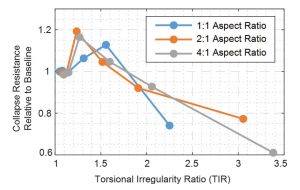
Figure 5. Collapse performance of symmetric archetypes proportioned with the MRSA “dynamic mass offset” method (i.e., accidental torsion applied directly through offsetting the mass ± 5% of the perpendicular building dimension in the structural model). Courtesy of FEMA P-2012.
Future Code Provisions
Several code change provisions stemming from the work done on the FEMA P-2012 project are planned for ASCE/SEI 7-22. While a full examination of the FEMA P-2012 recommendations, the associated code changes, and an explanation of the research justifying those code changes are beyond the scope of this article, it should be noted that current torsion design provisions generally produce designs that meet ASCE/SEI 7’s collapse target standard. The 5% accidental eccentricity is around to stay, and the structural designs that are conducted in the 8 years between now and when ASCE/SEI-22 is adopted into the building code will generally be “safe.”
There is a notable exception to “safe” designs arising from the current code provisions that are examined in this article. This article highlights that the dynamic mass offset method for simulating accidental torsion with modal response spectrum analysis can lead to unsafe designs for buildings that are extremely torsionally irregular. When the same structural layouts are proportioned using the static application of torsional moment, the resulting design meets the collapse reliability intended by ASCE 7, as demonstrated in Figure 4. Consequently, an emergency Supplement #2 to ASCE/SEI 7-16 is planned that will prohibit the use of the dynamic mass offset method for extremely torsionally irregular structures. Before the adoption of ASCE 7-16, and in jurisdictions that do not adopt supplements to ASCE 7, engineers are strongly encouraged to use the static method of applying accidental torsion when conducting modal response spectrum analysis on any building that is extremely torsionally irregular. As engineers, it is incumbent on all of us to understand the implications of what today’s analysis software allows us to do with ease. Just because we can check the box does not always mean we should.■
References
ASCE (2010). Minimum Design Loads for Buildings and Other Structures. ASCE Standard ASCE/SEI 7–10, American Society of Civil Engineers, Reston, VA.
ASCE (2017). Minimum Design Loads and Associated Criteria for Buildings and Other Structures. ASCE Standard ASCE/SEI 7-16. American Society of Civil Engineers, Virginia.
de la Llera, J. C., & Chopra, A. K. (1994). “Using accidental eccentricity in code-specified static and dynamic analyses of buildings.” Earthquake engineering & structural dynamics, 23(9), 947-967.
FEMA (2009). Quantification of Building Seismic Performance Factors, FEMA P695. Prepared by the Applied Technology Council for the Federal Emergency Management Agency, Washington, D.C.
FEMA (2018). Assessing seismic performance of buildings with configuration irregularities: Calibrating current standards and practices, FEMA P2012. Prepared by the Applied Technology Council for the Federal Emergency Management Agency, Washington, D.C.
UBC (1961). Uniform Building Code. International Conference of Building Officials.
