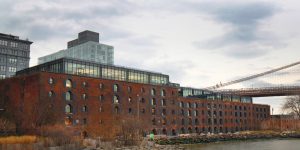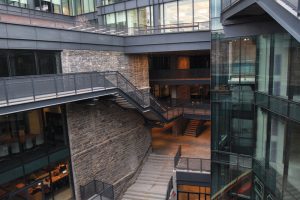Silman was an Award Winner for its Empire Stores project in the 2017 Annual Excellence in Structural Engineering Awards Program in the Category – Forensic/Renovation/Retrofit/Rehabilitation Structures over $20M.
The Empire Stores complex is a series of seven interconnected warehouses initially built between 1869 and 1885 on the Brooklyn waterfront just north of the Brooklyn Bridge. The warehouses are constructed of heavy timber columns, girders, and joists with brick exterior bearing walls and large schist party walls. At the time of construction, the buildings varied from four to five stories in height. The structures were originally used to store shipping goods arriving in Brooklyn from around the world. However, in the early twentieth century, the Empire Stores were purchased by Arbuckle Brothers, the company that first developed the process for selling coffee in sealed packages, and were used for the storage of green coffee beans. After WWII, as shipping and industry left the area, the warehouses fell into disuse and disrepair. Though added to the National Register of Historic Places in 1974, the buildings sat almost empty until work began for this project in 2013.
The goal of this adaptive reuse project was to reincorporate the long-vacant buildings into the neighborhood, to re-engage the waterfront, and to reconnect the site’s breathtaking views of the Manhattan skyline with the public. This was to be done through an extensive rehabilitation of the existing structure, the insertion of the slice – a void created through the structure – and a 1- to 2-story vertical addition. The site will house restaurants, retail spaces, offices, and a new public green roof. This work also included bringing electricity to the building for the first time in its history.
The process began with an exhaustive existing conditions survey of the 330,000 square feet making up the seven historic buildings. The existing bearing walls and heavy timber columns and floor framing were documented, and a repair plan was created. For the walls, this included removing and replacing damaged areas of brick, stitching and repairing cracks, and extensive repointing. The creation of the slice and the carving out of the rear of one warehouse to house mechanical equipment required extensive removal of heavy timber framing, which was then reused to replace damaged timber throughout the structure to limit the impact of timber repairs on the historic fabric of the buildings. By a stroke of luck, the removed timber correlated almost directly with the timber needing to be repaired, and no new heavy timber was required. The existing seven warehouses, which were all separated by solid party walls, were also joined through the creation of 120+ floor-to-floor openings, allowing for the necessary circulation through the buildings.
With a plan for the existing superstructure established, the focus turned to the foundations. The structure is on an area reclaimed from the East River, which consists of a top layer of uncontrolled fill and organic clays and peat below. The bearing walls were originally supported on timber piles, and the interior timber columns – built in a tight, rectilinear 10-foot-by-15-foot grid – were founded on isolated stone footings. Most of the timber piles had completely rotted away, requiring roughly 2,100 linear feet of bearing walls to be supported on new foundations. A 24-inch mat slab system was designed to re-support the bearing walls and columns. The mat slab was propped up on helical piles to help control future settlement of the clay substrates below. A separate mat slab was poured in each building, and more than 300 existing timber columns were systematically shored and re-supported on the new mats. Hundreds of 16-inch-diameter cores were cut through the base of each of the 2.5-foot-thick schist party walls, and steel needle beams were installed and grouted solid to allow for the transfer of all the vertical loads in the base of the walls to the new mat foundations without the need for underpinning.
With new foundations in place and a stabilized superstructure, the team could next address the vertical addition. For it to be functional, a modern column layout – approximately 20 feet by 30 feet – was necessary. A composite steel structure with concrete on metal deck was designed to suit this layout. This required transitioning from the larger column bay spacing down to the existing 10-foot-by-15-foot timber column and bearing wall layout of the existing structure. The new column locations were laid out to avoid overstressing individual areas of existing framing below, with new columns landing on the large existing bearing walls whenever possible. Where this was not feasible, new columns were placed on steel transfer beams to spread the addition’s loads to at least two existing timber columns below. The strategic layout of the addition’s framing, along with the fact that the existing structure was originally designed for live loads of 250 psf or more, allowed for the new overbuild to be placed on top of the existing structural elements without the need for timber reinforcing or new steel columns in the historic spaces.
Through creative design solutions and extensive rehabilitation, Empire Stores was transformed from an abandoned piece of local history to a vibrant, inviting community space, revitalizing the neighborhood and attracting people from around the world to the Brooklyn waterfront.▪
