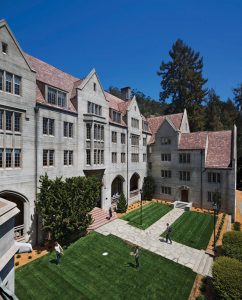Maffei Structural Engineering was an Award Winner for its UC Berkeley Bowles Hall Seismic Retrofit and Renewal project in the 2017 Annual Excellence in Structural Engineering Awards Program in the Category – Forensic/Renovation/Retrofit/Rehabilitation Structures over $20M.
Bowles Hall was the first residence hall in the University of California system and the first residential college at any U.S. public university. Built in 1929 in the Collegiate Gothic style, the building features steep gables, a tile roof, and castle-like turrets and chimneys, with eight stories that rise from the hillside site. Architect George W. Kelham and structural engineer H.J. Brunnier (SEAONC’s first president and California Civil PE #3) collaborated to design the structure. It is designated a landmark for the City of Berkeley and is listed in the National Register of Historic Places. A western trace of the Hayward earthquake fault passes beneath the building.
The 2016 renovation and retrofit of Bowles Hall is the University’s first public-private partnership (P3) for a seismic retrofit project. Pyatok Architects and Maffei Structural Engineering worked closely with the Bowles Hall Foundation (owner), Education Realty Trust (developer), and Clark Construction (contractor) to deliver solutions within budget that revitalized the building’s function, strengthened the structure for the site’s extreme earthquake hazard, and restored historic features and character.
A western trace of the Hayward earthquake fault, identified at the site in 2007, passes beneath two corners of the building and the ground-shaking hazard at the site is extreme. Past earthquakes on the Hayward fault have produced surface fault ruptures with a lateral offset of up to six feet. Seismic retrofit measures carried out in 2009 included new retaining walls and foundations to accommodate earthquake fault displacement, with limited work inside the building. The 2015-2016 project completed foundation work associated with fault displacement and takes advantage of the full building renovation to address seismic deficiencies associated with ground shaking.
Structural retrofit measures improved seismic performance while respecting the building’s historic spaces and aesthetic character:
- A new exterior buttress provides shear strength to address an existing discontinuous wall without disrupting interior space in the historic dining room. The base of the buttress is supported on 50-foot-deep micro-piles outside the building perimeter. The buttress’s sloping cap follows the shape of existing pilasters, and the architectural board-formed finish aligns with board-formed lines in adjacent existing walls.
- New concealed stainless-steel fasteners secure the historic roof tiles to the steeply sloping roof, designed to prevent tiles from dislodging in extreme earthquake shaking. The tens of thousands of roof tiles were individually removed to address leaks in the concrete roof and reinstalled over a new system of waterproofing and redwood battens.
- Historic ceilings in the dining room were preserved and secured with supplementary support to the structure above.
The full renovation provided opportunities to address seismic deficiencies with relatively little additional cost. Enlargement of the original elevator shaft enabled the addition of a concrete core-wall spine. The new elevator accommodates a gurney for medical emergencies and provides accessibility to split floor levels. The new concrete core wall uses thick walls with dense horizontal reinforcement and closely-spaced boundary ties to improve the building’s lateral strength and reduce the likelihood of a story mechanism. Other new concrete walls are located strategically to remove discontinuities and provide lateral support beneath the building’s distinctive octagonal turret.
Upgrading building systems and functionality required a meticulous assessment of existing conditions and coordination during construction to deliver the project on time and budget:
- New construction for a two-story building addition uses a unique combination of elements in concrete, shotcrete, steel, CMU, and wood to maximize structural efficiency and economy. At the lower story, concrete retaining walls are supported by a rigid second-floor diaphragm to minimize foundation costs. In the plan direction parallel to the juncture of new and existing structure, reinforced masonry walls in an otherwise wood-framed second story maintain stiffness comparable to adjacent, existing concrete walls. In the perpendicular direction, carefully designed floor and roof collectors tie the new wood structure to strengthened concrete walls in the existing building. This makes the best use of rigid and flexible seismic elements and avoids the cost and maintenance issues of a seismic joint.
- Rebar scanning and fiber reinforced polymer (FRP) strengthening of existing concrete floors allowed new penetrations at numerous locations for air conditioning and bathrooms within units.
The restoration and improved seismic safety of Bowles Hall enable future UC students to experience an intimate and supportive community within the vast Berkeley Campus. For public universities, the project demonstrates that historic preservation of building stock can be economically viable under public-private partnerships for design, construction, and facility management. For structural engineers, Bowles is of particular interest as an earlier work of H.J. Brunnier and one of a handful of instances addressing historic preservation on an active earthquake fault.
As summarized by the San Francisco Chronicle (August 28, 2016), “On a campus where students typically move off campus after one year in the dorms, the new Bowles Hall offers the antithesis of the typical Berkeley experience: a four-year, all-inclusive academic environment where students learn, eat, and grow in a single residence hall their entire collegiate life.”▪

