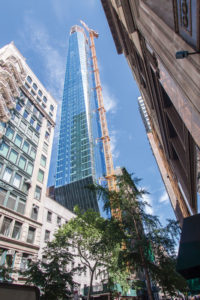45 East 22nd Street
DeSimone Consulting Engineers was an Award Winner for its 45 East 22nd Street project in the 2016 NCSEA Annual Excellence in Structural Engineering Awards Program in the Category – New Buildings $30M to $100M.
 In one of the few Manhattan neighborhoods not entirely punctuated by mirror-clad high-rises, Madison Square Park Tower blends turn of the century design with modern composition and accomplishes the tallest development between Midtown, Manhattan, and the Financial District.
In one of the few Manhattan neighborhoods not entirely punctuated by mirror-clad high-rises, Madison Square Park Tower blends turn of the century design with modern composition and accomplishes the tallest development between Midtown, Manhattan, and the Financial District.
Located at 45 East 22nd Street and designed by architects Kohn Pedersen Fox, the tower topped out at 777 feet comprised of 65 residential and amenity levels. However, unlike any other development in the area, the tower’s floor plate progressively expands as it rises to maximize saleable area on the building’s most premium levels. The design strategy introduced complex geometric constraints that required close collaboration among all design consultants and construction team members.
Overall, the design and structural components from ground-floor to pinnacle were impacted by the historical significance of the Flatiron neighborhood and tight constraints of the build site. At ground level, the tower rises from a 75-foot wide site wedged between two historic structures on each side. The design team opted for a granite-clad podium, rather than a top-to-bottom glass façade, to complement the neighborhood’s Chicago School architecture dating back to the early 1900s.
The tower is sculpted so that the floor plate is as small as 62 feet wide by 52 feet deep near the base, producing a maximum slenderness ratio of about 13 to 1. Above the 5th floor, the structure transitions into a more modern, glass façade and then cantilevers westward above its low-rise neighbor as it rises to a maximum floor plate of 94 feet wide by 52 feet deep. The cantilever allows the tower to expand to a maximum width of 125 feet at the top creating a flared, champagne flute silhouette. The cantilever also ensures that every floor above the sixth level is a unique shape.
The gravity system is comprised of flat slabs spanning from the interior shear wall core to perimeter columns with varying cantilevers, a result of the tower’s complex geometry. Floor plates vary from 10 to 12 inches thick at residential levels as the spans lengthen with increasing height. Thicker slabs are used at mechanical areas, including a 20-inch slab at the west side of the roof to support a 1.2 million-pound tuned mass damper system. The lateral system is comprised of one full-height shear wall core centered on the south side of the building, with wall thicknesses ranging from 42 inches at the base to 24 inches at the roof. The core is connected to perimeter columns at the 33rd floor mechanical level with a 1-story outrigger/belt wall.
In addition to the unique shape of each plate above the sixth floor, column-free interiors were required. A two-way flat plate system was implemented to accommodate these specifications. The system provides flexibility in locating columns, including sloped and walked columns, while providing maximum ceiling height for floor-to-ceiling glass walls.
The design of the lateral system was the greatest challenge of the development. The system required a robust design to resist required forces, including strict drift and acceleration limits and the inherent gravity overturn resulting from the top-heavy design.
The selected lateral system is comprised of high-strength concrete shear walls, measuring 14,000 psi at the base down to 8,000 psi at the roof, which are coupled to perimeter columns at mid-height of the building with the belt wall. The design of this system was accompanied by wind tunnel shaping studies to determine the optimum configurations. While the concrete system alone meets the drift requirements, a 600-ton tuned mass damper at the roof level was implemented to reduce building accelerations to acceptable levels.
The building is supported on a 50-foot wide by 80-foot long mat slab that is 8 feet thick. The mat bears on 20 tsf bedrock and includes 32,270-ton rock anchor tie-downs to resist overturning. The mat is reinforced with four layers of rebar top and bottom and local shear reinforcement as required.
Construction below the 11th floor included numerous structural transfer elements as the tower reduces to its minimum footprint at the 7th floor. From the 7th to 11th floor, the west side of the tower cantilevers 16.5 feet out over an adjacent building. The system is designed as a multi-story bracket braced to the core with the base of the bracket (compression) reacting through 8-foot wide by 2-foot deep bracing beams, and the top of the bracket reacting (tension) through groups of #14 GR97 SAS threaded bars.
Above the 11th floor, the building was constructed on a fast-track, two-day pour cycle, alternating the pour of the vertical concrete elements and the horizontal concrete elements. This allowed for a shortened construction schedule that wouldn’t be possible with other structural systems. Throughout the project, GR75 vertical reinforcement was used in the shear core and columns to reduce reinforcement congestion. The belt wall at the 33rd-floor mechanical level was constructed with 2-foot thick perimeter walls that couple to the core of the perimeter columns. Large openings for mechanical louvers were accommodated with careful analysis and added reinforcement. The tuned mass damper is located on the west side of the roof level with its weight bearing half on the core and half on the slab. A system of a 20-inch slab with 48-inch wide by 40-inch deep beams was utilized at the slab support to provide adequate strength for the 1.2 million-pound steel damper assembly.▪
