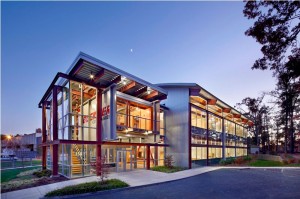The Buckner Companies Home Office
Stewart was an Award Winner for the Buckner Companies Home Office project in the 2012 NCSEA Annual Excellence in Structural Engineering awards program (Category – New Buildings under $10M).
Life in the building construction industry is a struggle between aesthetics and efficiency, a balancing act of benefits and costs. The success of a project is generally measured by the client’s satisfaction with project cost, schedule, and building legacy. It is rare when a project so fully highlights the best aspects of the industry and stands as an achievement for purpose, collaboration, sustainability, and expression.
The 15,000 square-foot expansion of the home offices of the Buckner Companies began with a challenge from the Owner, Eddie Williams. His vision was to expand the family owned company yet maintain the feeling of home. Like family pictures recounting a lineage, this unique two-story home in the workplace was to tell the story of the company by utilizing actual pieces of its 60+ year history.
The “boneyard” of this crane and steel erection company was littered with hundreds of steel beam and column sections, open-web steel joists, cellular beams, metal decking, rigging and crane parts – and then some truly great finds. A 58-foot long truss bridge, erected on the medical campus of UNC Chapel Hill in 1972, was made obsolete with the construction of the hospital’s new cancer center. 15-foot deep steel plate girders removed during the renovation of Clemson University’s Littlejohn Coliseum towered over the yard. 30-inch deep gluelaminated timber beams, designed for the Terminal 2 construction at Raleigh-Durham International Airport but damaged during shipping, languished in obscurity.
The direction to the design team was to use as much of the material from the boneyard as possible in the design of the new building and its connection to the existing offices. Owner, Architect, and Engineer worked collaboratively in an unusual fashion, since the building materials were already on site. All salvaged materials were catalogued, with notes on sizes, condition, and cut measurements. After the specific location was selected for each piece’s use, several design iterations followed between all stakeholders. The Architects had to agree on the size and location, and then the element was analyzed for its use in the structure. In addition, all structure and building components were exposed to view, so the application and connection of each member had to be thoughtfully detailed as the structure was a key component of the building’s architecture.
Eighty three tons of material, which equated to over forty per cent of the steel framing for the building expansion, came directly from the boneyard, including the majority of the building’s columns and girders. Rigging and crane parts became lobby tables, hangers for monumental stairs, and bracing elements. The abandoned truss bridge from UNC Chapel Hill was repurposed as the direct link to the past, connecting the existing office space to the new building. The Littlejohn Coliseum plate girders now dominate the face of the building, visible through the façade, forming the walls of the main conference room and cantilevering through the envelope to support a balcony.
The glue laminated beams from the Raleigh Durham International airport were trimmed and given specific end detailing. Integrating the steel structure with these wood members required extensive collaboration between the architects and engineers in order to determine how the connection between wood and steel would be expressed. Custom-fabricated steel extensions, or “tails”, at the ends of the wood beams served two purposes: to provide the additional length needed to span the building’s central space and to achieve the moment-resisting connections that allowed the wood and steel to work together. Additionally, openings were provided in the interior column webs to allow the gluelaminated beams to span continuously and form the roof of the building’s central clerestory spine.
The prevailing industry standard for sustainability is unequipped to address a building of this nature. While sustainability points could be awarded for the amount of reused material (already very high with structural steel), in this case volumes of savings were seen in complete reuse and repurposing of discarded materials – the highest form of recycled content. Shapes did not need to be fabricated from scratch, but molded and trimmed to suit their new environment. When paired with enhancements like a 15,000 gallon cistern, stormwater bioretention system, efficient fixtures, and responsible landscaping, the impact (or literally lack thereof) of this project truly comes into view.
And the results are awe-inspiring. Situated near the forest, the expansion succeeds by bringing the enjoyment of the outdoors directly to the family of employees. An open floor plan ensures sightlines across all spaces, while entire glass elevations allow for vistas from anywhere in the building. The attention to detail in railings, doors, exposed steel and wood generates a modern sensibility while not denying the working-man history of the company. But the greatest accomplishment of the project is the energy created by the living workspace, pulsing with the past successes of a proud company. Successes and memories are literally recorded on every surface in the building.▪

