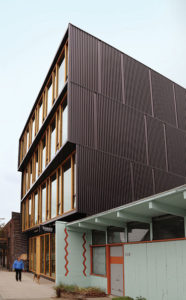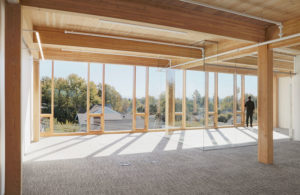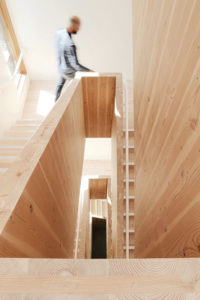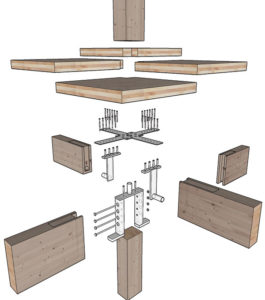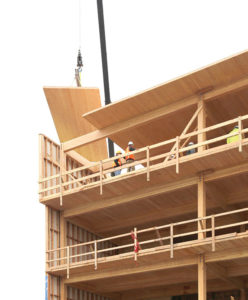Albina Yard, the first building in the U.S. to use domestically produced cross-laminated timber (CLT) panels as the primary structural building element, has recently wrapped up construction in North Portland’s Boise-Eliot district. The project is a 4-story, 16,000 square foot creative office building designed to accommodate small businesses looking to work in an environment with natural light and exposed wood. Providing an energy efficient workspace, and its shared conference rooms and courtyard, Albina Yard will be at home in the environmentally-conscious and community-oriented Mississippi Avenue neighborhood. The primary feature of the project is its exposed mass timber structural frame consisting of glue-laminated (glulam) beams and columns, and CLT floor/roof panels. Great care was taken in the design of the timber-to-timber connections to create a clean and modern timber aesthetic.
Significance
Albina Yard is unique because the structure is almost entirely composed of mass timber elements, involving the early implementation of CLT, and also unique in its local “forest to frame” story. The story is framed by the sourcing, manufacturing, and fabrication of the timber components in the Northwest, along with the local development and design team: Reworks, Lever Architecture, and KPFF Consulting Engineers.
At the forefront of the implementation of mass timber buildings in the U.S., the design team faced a number of atypical challenges and is paving the way for future mass timber projects to come. These challenges included addressing regulatory hurdles and seismic requirements (as it relates to the CLT diaphragm use) for the utilization of a relatively new product like CLT. Challenges also included understanding the currently limited CLT supply chain and fabrication capabilities in the U.S., navigating pricing challenges, and convincing risk adverse sub-contractors to price the job fairly. Aaron Blake, owner of Reworks and Albina Yard, LLC speaks to the many benefits of working with CLT: “We see Albina Yard as a catalytic project, paving the way for broad market adoption of mass timber construction in Portland and throughout the country. Mass timber products derived from sustainably managed forests allow us to build faster, stronger and less expensively with fewer environmental costs. Albina Yard is a proving ground for this new building technology, giving design teams and construction crews an opportunity to gain expertise that can be applied to much larger projects.”
Sourcing & Fabrication
The goal from the outset of the project was to incorporate locally-sourced timber products into the building. In particular, this included CLT panels manufactured by D.R. Johnson Lumber Co. out of Riddle, Oregon. CLT is manufactured by layering 2x members stacked crosswise (at 90 degrees). Each layer is glued together to form panels up to 10 feet wide by 40 feet long. The perpendicular stacking creates a very strong, dimensionally stable product with two-way spanning capabilities. These properties and the large panel sizes create a distinct advantage over other timber flooring products considered. Thomas Robinson, the founder of LEVER and architect of Albina Yard and another CLT project, Framework, is a strong proponent of CLT and describes a few of the benefits: “The building design reveals the material qualities that are inherent to these new and innovative mass timber technologies. Because of the strength of the CLT panels, we can span longer distances with fewer beams and employ large, angled cantilevers that give the building façade a dynamic presence.”
When the project started, D.R. Johnson was still in the process of completing the testing to receive ANSI/APA certification of their CLT panels, the first such certification for domestically produced panels. Anticipating approvals would be received, the design team created a framing layout customized to the panel sizes capable of being produced, which was a maximum of 10 x 24 feet at the time. This included forging a relationship between D.R. Johnson, who also supplied the glulam beams and columns, and Cut My Timber from Portland, Oregon, one of the few outfits with computer-numeric-controlled (CNC) machinery capabilities in the Northwest.
The Frame
The gravity structure for the project includes gypcrete-topped CLT floor panels supported by a glulam post-and-beam structure, with custom concealed timber-to-timber connections.
The design of these connections required meaningful collaboration among Lever Architecture, KPFF Engineers, and Cut My Timber to determine realistic tolerance expectations and understand CNC capabilities. Ideally, all of the connections would have been fitted up in the shop to ensure a smooth installation on site. Unfortunately, due to schedule constraints, this was not possible for the first delivery of glulam members. The team discovered first hand that the timber could be fabricated to much tighter tolerances than the steel connectors themselves. Simple variations in weld sizes thus required field modifications to timber members receiving the steel connectors on the first level. The fabrication of subsequent glulam shipments was modified to allow for greater variations in the welds, resulting in a smoother installation process.
The prevalence of concealed connections is only going to grow with the increased adoption of CLT. This will include the use of mass timber in fire rated construction where wood cover at the connections will serve to protect the concealed steel connectors. Thus, the ability to coordinate the connection design with the end fabricator will become ever more important.
Seismic
Portland is in a seismically active region and, as a result, Albina Yard is required by code to meet specific seismic performance objectives. Even with the adoption of the 2015 International Building Code (IBC), which recognizes CLT as a material for the first time, there is still no direct code guidance on how to adapt CLT for use as a shear wall element or horizontal diaphragm. As a result, the design team initially sought to use CLT as a gravity support member only to avoid potential schedule delays associated with a performance-based design. Originally, the vertical lateral force resisting system was to consist of light framed plywood shear walls and the CLT floor panels were to be topped with a plywood sheathing layer to create a horizontal diaphragm conforming to existing seismic provisions.
During the design process, the State of Oregon came out with Statewide Alternate Method, No. 15-01 Cross-Laminated Timber Provisions, which brought forward the CLT provisions in the 2015 IBC and included conservative seismic design parameters for CLT as seismic force-resisting elements (Response Modification Factor, R=2). Working with the Statewide Alternate Method, and in close collaboration with the State of Oregon Building Codes Divisions, the excess plywood sheathing layer was removed to allow the CLT to act alone as the horizontal diaphragm. The diaphragm connections, CLT spline connections, and CLT-to-drag connections were designed to remain essentially elastic. The design team decided to continue with plywood-sheathed shear walls, rather than switch to CLT shear walls, due to the added ductility and associated higher Response Modification Factor this system provides (R=7).
Outside the State of Oregon, CLT can still be used as a lateral force-resisting element through the Alternate Material and Method provisions in the code which allows a performance-based design of these elements. This will require additional research and analysis on the Structural Engineer of Record’s part, and the path to approval should be coordinated with the Authority Having Jurisdictions from the outset of design.
Construction
There are major advantages to the use of CLT in mass timber construction, such as reduced construction schedules and reduced manpower required. However, it does require significantly more pre-construction coordination and planning on the A/E/C team’s part, in comparison to a typical project.
On the design team side, this includes working with the manufacturer to develop an efficient panel layout and coordinating all MEP penetrations in advance of fabrication to limit field cutting of the panels. An accurate 3D Building Information Model (BIM) is essential to this process to avoid potential conflicts and can prove helpful to the manufacturer for pricing and development of shop drawings. Understanding and coordinating acceptable tolerances between trades is also crucial. With the aid of CNC machinery, the tolerance capabilities of the timber components can be equivalent to concrete or steel construction. As a result, any additional tolerances which can be built into the design, particularly at the interface of different materials, can help ensure a successful project.
For efficient installation, the contractor will want to pre-plan everything down to the order the panels come off the truck to speed up erection. If planned correctly, the installation can go extremely quickly. For Albina Yard, Timberland Framing Contractors installed the first level of CLT, approximately 4,000 square feet, in 4 hours. By the time they reached the 4th level, they had completed installation at this level in 2 hours with a crew of 5.
Future
The demand for mass timber construction, specifically the use of CLT, is on the rise and is only expected to grow once the schedule benefits and associated cost savings are fully realized for development and construction. Notably, another collaboration with this team is The Framework Project, a proposed 12-story mixed use, mass timber building in Portland, Oregon, which was named the West Coast Winner of the USDA-sponsored U.S. Tall Wood Building Prize Competition.
Valerie Johnson, President of D.R. Johnson Lumber, reminds us of additional benefits. “Tall wood buildings have a great environmental story, and advanced wood products make better use of our state’s greatest natural resource. Increased use of these products in taller wood buildings means more jobs for rural communities that have been experiencing an economic decline for years.”▪
All graphics courtesy of LEVER Architecture.
Project Team
Project Owner: Albina Yard LLC
Structural Engineer: KPFF Consulting Engineers
Developer/General Contractor: Reworks
Architect of Record: LEVER Architecture
Glulam/CLT supplier: D.R. Johnson Lumber Co.
CNC Machining: Cut My Timber
Lighting Designer: O-LLC
Project Support: Woodworks

