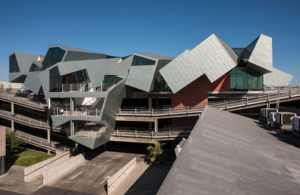NAST Enterprises Corp. was an Outstanding Award Winner for its Pterodactyl project in the 2016 NCSEA Annual Excellence in Structural Engineering Awards Program in the Category – New Buildings under $10M.
The “Pterodactyl” is a uniquely engineered office building, conceived for an advertising agency, constructed above a previously designed four-story parking garage structure in Culver City, Los Angeles. The Pterodactyl is formed by the intersection of nine rectangular boxes stacked on top or adjacent to each other, connected by interior second-floor bridges, and supported on the steel column grids extended from the parking structure. The Pterodactyl and the parking structure are both made of structural steel members, strategically positioned to satisfy demanding architectural design as well as mechanical, plumbing, and structural requirements. During the design development, Mr. Nastarin and his colleagues determined that only Structural Steel offered the flexibility and strength to both support and accommodate the slick profiles of the visible shell. The entirely open, main floor, with full height glass enclosures, provides uninterrupted views of the surrounding cities. The picturesque windows at the upper floor carefully highlight expansive scenic views to the east, north, and west. The south facing walls, however, are constructed with metal studs covered with fire-retardant, treaded plywood to receive Rheinzink panels. The partial mezzanine level and interconnecting bridges are made of composite steel beams with concrete filled metal deck, complementing the orientation of the boxes and rigorously following the award-winning architectural design of Eric Owen Moss. Through countless work study sessions, the feasibility and constructability of each element were carefully examined, while realizing numerous architectural features in each box.
Challenges
Placing a profoundly irregular Pterodactyl over a pre-existing building presented several structural challenges. The structural design team at Nast Enterprises was limited by the size and orientation of the parking garage’s existing wide flange columns. Through close collaboration with the architectural team, each box was strategically reinforced internally or was interconnected to others to redirect the loads to stronger columns. On the other hand, the differential rigidities of each box, in conjunction with their inter-connecting mezzanine space, had to be fully optimized to allow for utility and mechanical spaces. The boxes were initially designed individually, using conservative stiffness assumptions. Then the boxes were brought together and reevaluated as a whole for compatibility. The office building is laterally flexible in contrast with the very rigid parking building and the concrete block elevator shaft. Various slip connections and separation joints are installed to control inter-level movements, especially at the three access stairs unevenly stretching down to the top of the parking structure. Another unique feature of the office building is the open balconies and the executive offices, extending beyond the west face of the garage, over and beyond the access ramps. The design of the structural system at each projection, against numerous degrees of freedom, was particularly challenging. This was due to the asymmetrical shape, location, and stiffness of the supports, conforming to ramp clearances, styling of the building envelope, and the location of the windows.
The System
The initial task of supporting the blended yet individual boxes, which comprise the Pterodactyl, on eighteen (18) existing columns was achieved by utilizing more than thirty (30) distinctive “Ring” like steel frames to carry the “Primary” and “Secondary” members, elegantly showcased within the interior design. The shape and interaction of the steel frames allowed for much of the needed flexibility to resolve the most challenging aspect of this building. The columns’ sizes and orientation were based on the demands of the parking building. The Pterodactyl’s distinctive modular design did not particularly align with the support points. An intricate stiffness sharing system of rings connected via main and secondary structural members was utilized to further normalize the loads away from the weaker columns and to help control the vibration and deflection of the boxes. Within the overhangs, continuous cantilevered members placed at corners and in the floor slabs provided support for the steel “Rings” at the far end of the overhangs, which also functioned as stabilizers. The functionality of the secondary members was tested in various load patterns against gravity as well as lateral, rotational, and racking movement.
Constructability
Aggressive value engineering and coordination studies were performed on numerous elements to reduce the weight of material, evaluate the visual aspect of the connections, and reconcile the sculptural demand and financial feasibility of the entire project. The intricacy of the project’s design demanded close coordination and interaction of the design teams from initial concept through detailing, to shop drawing production and implementation. NAST Enterprises worked very closely with the teams at Eric Owen Moss Architects, as well as with Samitaur Constructs (the developer), to make this building possible. The primary structural engineering, and architectural and fabrication, software used for the Pterodactyl were RISA-3D, Auto Cad, and Digital Project. The engineers at Nast Enterprises developed apps to maintain efficient bidirectional communication between the structural and architectural models. The firm has presented Lectures at SCI-Arc, UCLA and Woodbury University schools of architecture on methodologies used for design and implementation of the Pterodactyl.▪

