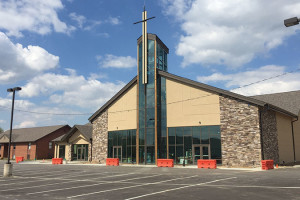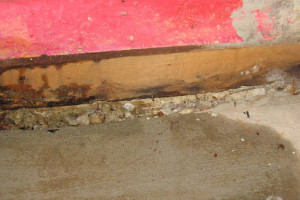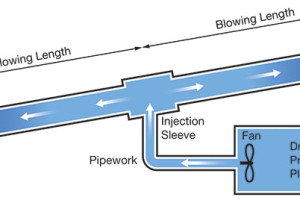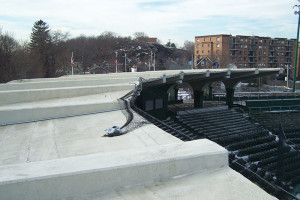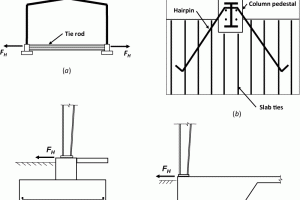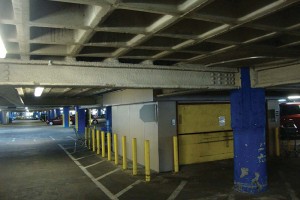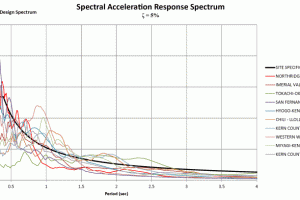This article provides an overview of a bolt design example utilizing the American Wood Council’s (AWC) 2015 National Design Specification® (NDS®) for Wood Construction. Topics include connection design philosophies and behavior, an overview of 2015 NDS provisions related to bolt design including local stresses in fastener groups, and a detailed design example. …
Review Category : Practical Solutions
When starting something new, it is a good idea to start small, work out the kinks and make the inevitable mistakes on a small scale before expanding a product or a process. Businesses do not start off as Fortune 100 companies. Musicians do not purchase Stradivarius violins or P. Mauriat saxophones before they spend hours of practice honing their skill. Churches begin meeting in school gymnasiums before breaking ground on their first small building, with hopes to expand as their memberships grow. …
Five Classic Approaches
In the design of concrete structures, where concrete slabs and walls are used as the environmental barrier, water leakage is a concern. In well consolidated, normal weight concrete, high pH components within the cement/gel paste react with iron on the steel surface and resist corrosion from actively occurring around the steel. This is called “passivation.” …
A Matter of Life and Health
Stretching down from the tower tops forming the main support for the load on the bridge, the cables of the suspension bridge are loosely akin to the human spine. Both cable and spine must be strong enough to withstand their load for a lifetime, responding to their imposed demands 24 hours a day, 7 days a week, and 365 days a year – without respite. …
The alkali–silica reaction (ASR) occurs over time in concrete between the alkaline cement paste and reactive non-crystalline (amorphous) silica, which is found in many common aggregates. This reaction causes the formation of a calcium-silicate-hydrate (C-S-H) gel that expands the affected aggregate. This gel increases in volume with water, and exerts an expansive pressure inside the material that causes it to spall and break the cement bond, leading to the failure of concrete elements. …
Finding a Practical Solution for Your Project
Metal building systems (MBS), also known as pre-engineered metal buildings, are proprietary structures designed and manufactured by their suppliers. Metal buildings are extremely popular and they account for a substantial percentage of low-rise nonresidential buildings in the United States. The design of foundations for these structures often involves special challenges. …
From Planning to Completion
It is not unusual to create an opening in existing floors during building renovations and alterations. A new opening may be used for stairs, an elevator shaft, a duct penetration, skylights, etc. In order to execute a feasible modification and maintain the existing building’s structural stability, a qualified structural engineer should be involved during the initial planning phase. …
A Practical Approach
Historically, equivalent static analysis procedures have been used to determine seismic design forces for conventional structures. In certain situations involving critical or highly complex structures, modal analysis procedures utilizing the elastic response spectrum concept have been employed. Both of these analysis procedures are computationally inexpensive yet they can be overly conservative. …


