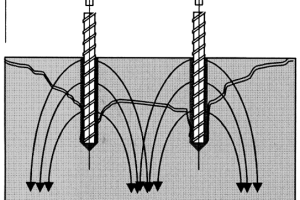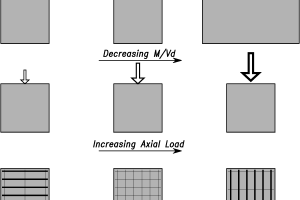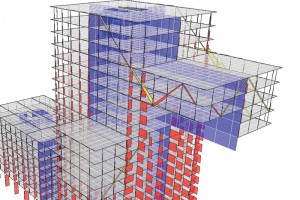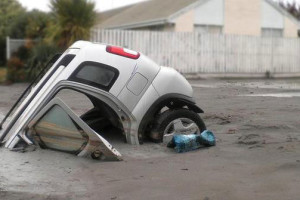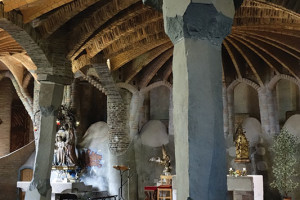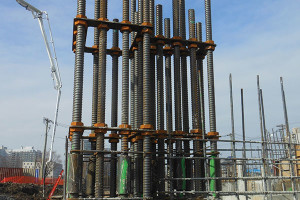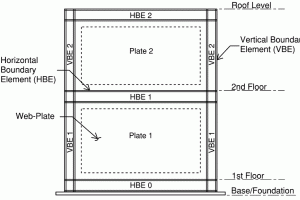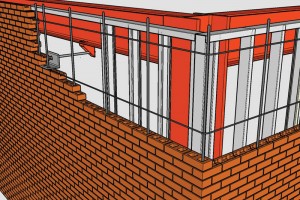Design Using Adhesive Anchor Systems
Reinforced concrete is a construction method that relies on widely understood and historically validated concepts. Traditionally, reinforcing bars are placed in formwork prior to concrete placement. However, many applications require reinforcement to be added to existing structures by means of reinforcing bars grouted into drilled holes, usually with injectable adhesives. …

