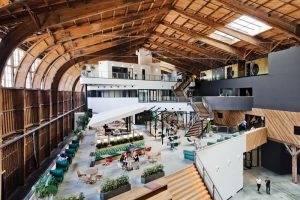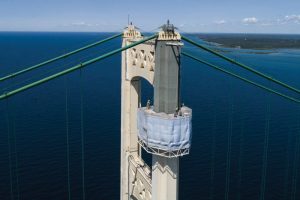Creativity in Design and Execution
A landmark of its time, the Stanley A. Milner Library has lived in the civic heart of downtown Edmonton since 1967. For the expansion and renovation of the monolithic concrete library, the design team was challenged to modernize its Brutalist-style for the 1.2 million visitors it receives every year. Transforming the original concrete façade into a floating, streamlined structure would be no small task. Fast + Epp responded by completely replacing the existing façade with a geometrically complex structure at the north face of the building and incorporating a new lateral system for the building.
…









