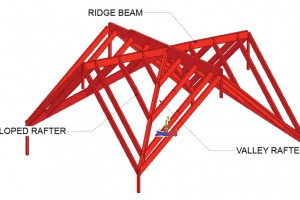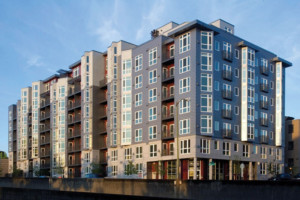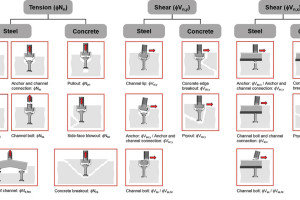Part 2: Wood Diaphragm and Shear Wall Flexibility
Important design considerations and traditional approaches related to the design of a five-story wood-framed structure over a two-story concrete or masonry podium were addressed in Part 1 of this series (January 2017, STRUCTURE). The goal of this article is to help engineers better understand flexibility issues associated with these types of structures and how they can affect the design process. …





