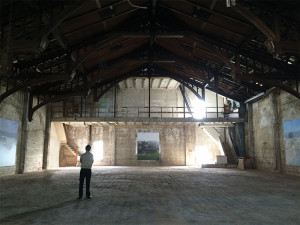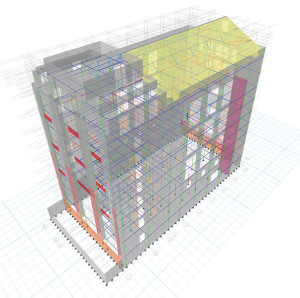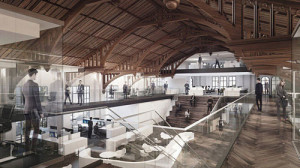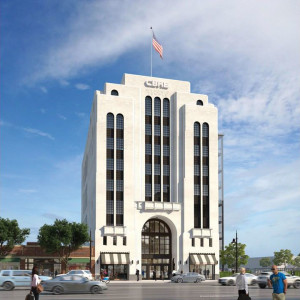Making a Historic Monument Shine
The renovation of a building offers an opportunity to rejuvenate a space and ensure the preservation and conservation of its history. The Masonic Temple in Glendale, California, once stood as the tallest building on Brand Boulevard and has housed six different Masonic organizations since its opening in January 1929 (Figure 1). However, the building has been in decline since its founding Masons defaulted on their mortgage in 1934 when they lost control of the building through foreclosure. In recent times, the building was used for minor theatrical productions and theater storage, but it has not been utilized to its full original potential. Today, this historic landmark still towers over surrounding buildings, which include The Americana at Brand, a large outdoor shopping community across the street. Across town, on the west side of Los Angeles, recent construction in the Silicon Beach area (LA’s Silicon Valley) has provided a home to numerous innovative media and technology companies leading the modern creative office space trend. So, many have wondered, is it possible for an iconic building like The Masonic Temple to regain its glory and be relevant today?
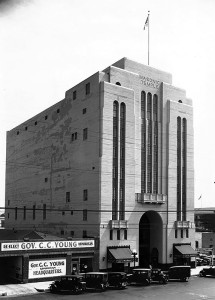
Figure 1. Circa 1927-1930, photo documenting 228-240 S Brand Blvd. in Glendale CA. Source: California State Library Picture Catalog.
Consisting of four full floors and a basement that extends beyond the building footprint, The Masonic Temple is approximately 64 feet wide, 125 feet long, and 105 feet tall. The floor area, including the basement, is approximately 52,500 square feet. The floors are two stories tall and within each floor is a mezzanine. The mezzanines are concentrated on the west side of the building.
Caruso Affiliated, one of the largest privately held developers in the country and based in Los Angeles, holds a passion for building commercial community spaces, such as The Americana at Brand and The Grove, as well as preserving historic structures. They partnered with the current tenant, CBRE Group Inc.; architect, Gensler; contractor, W.E. O’Neil; and structural engineer, Structural Focus, to bring a revolutionary state-of-the-art office concept to life. Transforming this historic building into a creative office space began with a creative tenant and a visionary architect (Figure 2), who, in turn, asked the structural engineer: “How do we get this done?”
At first glance, The Masonic Temple appears to be a purely concrete building. Its exterior concrete walls mask the true skeleton of the structure: a steel-framed building, as seen in Figure 3. The main girders, beams, and columns of the building are made of structural steel and typically encased in concrete fireproofing. The building is essentially a “concrete-dipped” steel structure. As with many other existing buildings, full documentation of the original construction was limited. Structural properties and reinforcing were determined or verified through testing, scanning and, in some cases, exploratory demolition.
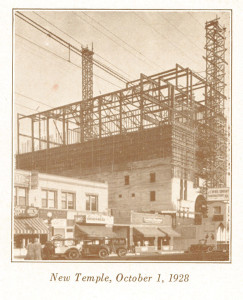
Figure 3. October 1928, exposed steel frame before completion. Source: Masonry in Glendale: A Brief History.
The voluntary seismic retrofit of The Masonic Temple began with a structural assessment, identifying all the building deficiencies, utilizing the Seismic Evaluation and Retrofit of Existing Buildings standard sponsored and published by the Structural Engineering Institute (SEI) of the American Society of Civil Engineers (ASCE), also known as ASCE 41-13. This document is a tool that outlines a systematic procedure to evaluate building deficiencies and provides retrofit guidelines for the designer to follow for the building to meet the desired building seismic performance objective. For this building, the desired building seismic performance objective was Collapse Prevention. A structural model was built in ETABS to aid in understanding the behavior of the building (Figure 4). The major deficiencies identified included vertical discontinuities (perimeter lateral force resisting elements did not continue through the basement), torsional irregularity (the west elevation’s lateral force resisting element was considerably “softer” than that of the east elevation), and unbraced mezzanines (several interior mezzanines were not adequately braced for lateral resistance).
After identifying the specific building deficiencies, the design team stepped back to look at the bigger picture. An unlimited number of retrofit schemes could have resulted in the destruction of the building’s historic nature, but the design team steered away from the more severe structural retrofits that would compromise the aesthetics and significant historic characteristics. The key to preserving the historical features of the building, while maintaining its structural integrity, was to implement the provisions of the 2013 California Historical Building Code (CHBC).
The Masonic Temple is listed in the Glendale Register of Historic Resources and, therefore, is subject to the governing code, 2013 CHBC. California is one of the few states with a code that provides specific regulations that govern the restoration, renovation, and conservation of qualified historical buildings. As stated in the Code, “The intent of the CHBC is to save California’s architectural heritage by recognizing the unique construction problems inherent in a historical building and providing a code to deal with these problems.” The target seismic performance of the CHBC is “collapse prevention.” Under the umbrella of the CHBC, utilizing ASCE 41-13’s BSE-1E seismic hazard level (20% in 50 years) for collapse prevention as an aid to pinpoint the major deficiencies, a scheme was formulated to voluntarily increase the performance of the building.
A strategic retrofit scheme was implemented by understanding the building’s behavior and the major deficiencies that had been targeted. New shear walls were introduced in the basement directly below the existing east and west shear walls. A combination of new east elevation openings and strengthening of the west elevation piers shifted the center of rigidity of the building to reduce its irregularity. Moreover, a handful of interior mezzanines were demolished as they were no longer being used. A new interior shear wall was introduced to laterally support the remaining mezzanines. Overall, the CHBC’s load path requirement was met.
However, the structural retrofits focused only on the skeletal issues of the building. The structural scope that required the transformation of the building into a fully functional masterpiece was only half of the project. The next step was to create an open office space that would meet the needs of the tenant. CBRE’s concept for a creative office space is unlike any other. The company is creating a new way of working with inspiring environments that exist beyond workstations (Figure 5).
“Floating” mezzanines with thin profiles and conference rooms on the uppermost floor were key to implementing the open office, which translated to a desire for no interior columns. Rather, large hanger rods supported by steel roof trusses above achieved the column-free space. To accomplish this, the roof trusses above were analyzed using a two-dimensional RAM Elements model for the additional loads imposed by the hanging mezzanine floor below. Supplementing existing angle truss members with new angles to create box sections strengthened compression elements. New steel plates increased the area of steel, increasing the tension capacity of tensile elements. Transforming double angles into “I” sections using steel plates increased the flexural capacity of truss members. Existing riveted connections were supplemented with welds to increase the connection capacity. As a result, the strengthened roof trusses, supporting exposed hanger rods and fireproofed with intumescent paint, provide the open concept aesthetic that columns could not offer (Figure 6).
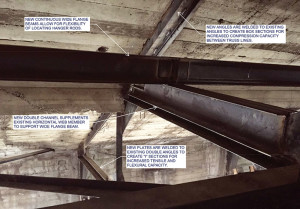
Figure 6. Construction photograph showing the modifications to the steel trusses needed to hang the rods.
Also, a two-story helical stair connecting three floors added to the structural complication for this tenant improvement. The nearly 15-foot-diameter stair was constructed of a 20-inch deep outer HSS stringer; it was first cut vertically in half, cambered to shape, then reattached to create the outer support. The tighter wound inner stringer consisted of a thick plate cambered to shape. A practical building element became a work of art uncommon in a typical workspace.
The effective communication between the design team was critical for the timely delivery of a successful project. The Masonic Temple’s historic renovation was dictated by a fast-paced schedule that posed a challenge on a complex structural project. As in any historic project, surprises arose, and each unforeseen problem required a quick turnaround. While unforeseen conditions may be frustrating, the hidden elements aren’t always an unfortunate problem. For instance, while demolishing the existing balcony seating, a steel truss encased in the concrete balcony was uncovered. Guided by the owner’s desire to preserve the history of the building, the truss became part of the new design. The contractor’s thorough documentation of unforeseen conditions and the architect’s flexibility in design, coupled with the structural engineer’s out-of-the-box solutions are credited for the success of the project.
A design team with a common vision to preserve and rejuvenate The Masonic Temple delivered a now-relevant historic structure with the amenities of a modern creative office space (Figure 7). Long-neglected, The Masonic Temple has reclaimed its place in the heart of the city of Glendale.▪
Project Team
Owner: Caruso Affiliated
Structural Engineer: Structural Focus
Tenant: CBRE Group Inc.
Architect: Gensler
General Contractor: W.E. O’Neil

