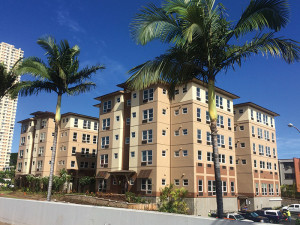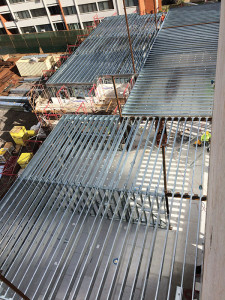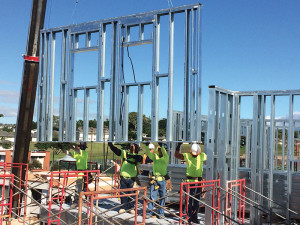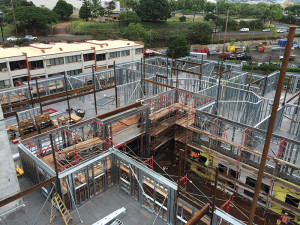Cold-Formed Steel Framing (CFSF) offers incredible flexibility, design creativity, and efficient and effective construction technologies when comparing options for use in design and construction of commercial, institutional, residential, and thematic/entertainment structures. Combined with the time-tested reliability of hot-dipped galvanized steel in framing systems, architects and engineers can feel confident that CFSF designs are valid choices when it comes to strength, stability, and cost effectiveness. With high-recycled steel content and dimensional stability, standard CFSF products, i.e. C-shaped studs/joists and tracks, are usually popular for commercial or residential framing conditions. Beyond the known benefits of CFSF systems, designers often ask what options are available that are not only efficient and effective, but also increase the overall strength of a structure while reducing the most expensive component of new construction – labor?
From a manufacturer’s standpoint, the answer begins with a systemic approach to developing CFSF products. These products, as simple as they are in configurations, thicknesses, tensile/yield strength, and protective hot-dipped galvanized coatings, can provide a synergistic solution to accommodate typical framing applications. For example, a C-shaped member can be used in a typical floor condition as a horizontally placed joist with a top of wall box-rim distribution track. Joined with structurally approved connectors at the ends, these floors perform very well in both residential and commercial applications.
Several options for sub-flooring are available due to the increased availability of fasteners specifically designed for CFSF members, some of which are concrete-based products. However, is a direct trade-off between a steel floor joist for a wood floor joist the best we can do as manufacturers? The answer is NO, because the ability for manufacturers to offer CFSF members and components that can fit into a “system” are readily available. The key component to developing these products, however, is the substantial amount of research, testing, and evaluation needed to develop CFSF products and systems that do what they are intended to do: Satisfy the engineering and design communities’ needs, offer assemblies that are fire or sound rated, provide contractors with products that reduce installation time and costs, and meet current building codes. This solution – the systems approach to CFSF framing- has been around for some time and is readily available now!

Figure 1.
An example of the use of a systems approach to a CFSF framing solution is the recently completed 158 bed, 107,000 square foot, Plaza at Pearl City Assisted Living Facility in Pearl City, Hawaii (Figure 1). The structure is five floors, primarily supported by CFSF load bearing walls, with some hot-rolled steel framing at lower levels to transfer the bearing wall loads and provide more open areas for activities. Designed by Wattenbarger Architects out of Bellevue, WA, and engineered by Steven Baldridge of BASE (Baldridge & Associates Structural Engineering) in Honolulu, HI, this assisted living facility brings together both hot-rolled members and cold-formed steel framing components to create a systems solution. Responsible for the delivery of these products and others was G.W. Killebrew-A.M.S., the Honolulu branch of Allied Building Services.

Figure 2.
Starting with the floor framing (Figure 2), 12-inch deep cold-formed steel joists of varying thicknesses were used as the framing components supported on box-rim track (Figure 3). USG Structural Panels, when fastened to the joists, provided the horizontal load path, or floor diaphragm action. USG Structural Panels offered the code required fire rated floor assembly. USG Structural Panels have a similar fire resistance as poured-in-place concrete subfloors, but are much lighter and faster to install. Combining the steel floor joist system with the USG Structural Panels allowed the builder to reduce the dead-load of the structure when compared to a more traditional floor system, yet maintain the non-combustible classification up to the roof line.

Figure 3.
Sure-Board® wall panels were used as wall sheathing to provide lateral shear resistance for the five-story cold-formed steel wall framing assemblies. The Sure-Board composite panels for this specific project were made using 22 ga. thick hot-dipped galvanized steel sheet laminated to FIBEROCK® Aqua-Tough™ panels. The wall panels were an ideal solution for the interior wall application due to their resistance to abuse, moisture intrusion, mold, and fire.
The Simpson ATS Anchor Tiedown System was the perfect solution for anchoring the CFSF system to the foundations. The easy-to-install, high-capacity anchor restraint system provided flexibility for the design team as they considered options for the structural framing.

Figure 4.
Each of the products created a synergist system that, when used in the construction of this project, allowed Group Builders of Honolulu the ability and confidence to meet a demanding construction schedule. Group Builders, with its experience and expertise in load-bearing mid-rise construction, pre-fabricated the wall panels off site to maintain the highest quality and ensure accuracy and proper fit-up on the site. Stringent tolerances were a must for this project due to the need to match the poured-in-place concrete shafts, and to incorporate the structural steel members (Figure 4) that were used in select areas within the building. Panelization, the key to the systems approach for structural framing in a CFSF system, offered a high level of quality control to meet the required tolerances and project schedule. Panelization also helped expedite erection (Figure 3) and aided in the ability to deliver the completed project to the client on time and within budget.
MW Group, the project’s developer, selected a load-bearing CFSF structure for the fourth of its Plaza Assisted Living facilities on Oahu, which was completed in September of 2014 for approximately $46 million. This was the first time such a system was used by MW for a Plaza structure. In May of 2015, this project was honored with a 2015 Cold-Formed Steel Engineers Institute (CFSEI) Design Excellence Award.
Due to the ever-increasing demands upon the architectural and engineering communities to provide owners and developers with more efficient and effective designs, cold-formed steel framing products and systems continue to be more and more popular as true solutions. As CFSF research and development continues, they will create opportunities for manufacturers and structural engineers to come up with solutions that are cost effective, allow flexibility, and meet the constant demand for quality products approved for use by the building code officials.▪
