Simple and Economical
The Language Academy of Sacramento elementary school wanted a small gymnasium with a modest price tag. To achieve that goal, the design team took inspiration from two very different types of optimized designs: typical residential construction and pre-engineered metal buildings.
Overall Design
Single-family houses often use identical trusses for roof framing, which allow for low fabrication and installation costs, and can, through the use of gable end trusses, provide identical top plate heights throughout the building, and avoid excessively long studs in the gable walls. A pre-engineered metal building (PEMB) is inexpensive partly because of its optimized use of metal deck and cold-formed steel members, its strategic limited use of the more expensive hot-rolled steel, and its modularity. The designers of the Language Academy gym decided to merge these systems. The main portion of the gym would have a metal deck installed on top of a cold-formed steel truss roof system. The cold-formed steel stud walls would be laterally braced by flat-strap steel “X” braces and finished with steel panels.
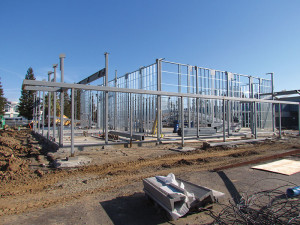
Figure 1. A regular grid of HSS columns surround the main gym and auxiliary spaces.
The design team laid out a twelve-foot grid of HSS columns in the walls (Figure 1) to optimize the metal deck and make fabrication of the walls, X-bracing gusset plates, and trusses repetitive (Figure 2) and, therefore, economical. This grid was repeated in the gym’s auxiliary spaces – such as the coaches’ office, storage room, and toilet rooms. Cold-formed steel box beams were used in the roof framing over the auxiliary spaces which provided economy in the construction of the roof and walls. Gable end trusses were incorporated in the design to allow for identical column heights throughout the main gym and keep the wall stud depths to a minimum (Figure 3). These design choices allowed:
- the main roof to have only one truss design,
- the main gym’s wall studs to all be the same length, and
- quick erection.
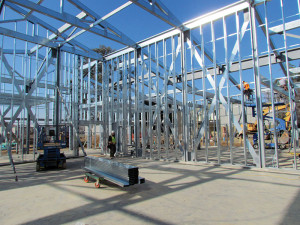
Figure 2. The HSS columns support the cold-formed steel trusses and are the “holdown” posts for the cold-formed X-bracing.
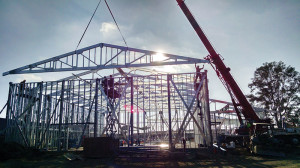
Figure 3. Gable end trusses keep the wall stud depths to a minimum. Courtesy of Yaroslav Derdyk, Broward Builders, Inc.
Like a PEMB, the structural engineer used hot-rolled steel strategically but sparingly. The trusses sit on hot-rolled square hollow structural section (HSS) columns that also serve as the “holdown posts” for the cold-formed steel flat-strap lateral bracing system. The dual functions of the HSS columns created a very simple system with simple steel detailing, anchor bolt layout, and erection. The only hot-rolled steel beam inside the building supports an operable wall.
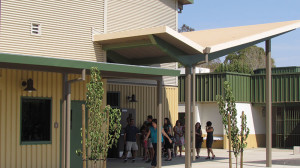
Figure 4. Profiled steel panels provide an attractive and economical exterior finish.
A small California gym would often have stucco as the exterior finish. However, the design team selected profiled steel panels as the exterior finish (Figure 4). This allowed for:
- a lower-cost finish,
- less stringent out-of-plane wall deflection requirements, permitting shallow wall studs to be spaced 24 inches on-center in most of the building, and
- less seismic mass for the building’s lateral system to support.
Truss Design
The architect’s vision included exposed trusses with closed rectangular cross-sections in the main gym space (Figure 5). The engineer selected cold-formed steel box sections for all the truss chords and webs. These chords consisted of two 1200S C-stud sections “boxed-in” by two 600T tracks. The webs consisted of two 600S C-studs boxed-in by two 400T tracks. The C-stud sections were designed to resist bending and axial loads without the benefit of the tracks’ cross-sectional properties. This was done to avoid the labor cost of installing enough screws to allow adequate shear flow between the C-studs and tracks. Roof box beams over the auxiliary spaces were designed similarly.
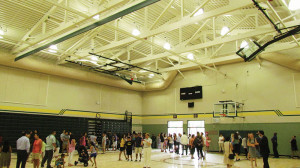
Figure 5. The cold-formed steel trusses and metal deck are part of the finished interior look.
The truss top chords were designed to be continuous past the wall to support the eaves and create a look similar to a wood-framed building’s rafter tails. To achieve this, the trusses were designed as top-chord bearing. While this made the eaves’ structural detailing simple, it required the top chord to be designed as a composite section, including both the 1200S C-studs and 600T tracks to resist a significant flexural moment at the heel joint. This resulted in very close screw spacing at the heel joint (one-and-a-half inches on-center) between the tracks and the studs.
Flat-strap Bracing Design
While designing flat-strap braces is not difficult, the author has found the Cold Formed Steel Engineer’s Institute (CFSEI) Technical Note L001-09, Design of Diagonal Strap Bracing Lateral Resisting Systems for the 2006 IBC helpful. It not only provides a clear, concise explanation of flat-strap bracing design, but it also has useful diagrams and a design example.
The process of designing the braces was very simple. The key to brace design was to make sure the brace was strong enough to resist the design forces, but small enough to be the “fuse” in the lateral design, much like special concentric brace frames.
The CFSEI Tech Note example uses metal studs for the compression/holdown posts, but the project structural engineer chose to use the HSS columns for this purpose (Figure 3). Advantages of this decision were:
- the compression/holdown posts had plenty of compression capacity even though the walls were over 20 feet tall,
- design lateral uplift at the “holdown posts” was resisted by dead load from the trusses, and
- the horizontal component and torsional eccentricity of the design brace force were easily designed to be transmitted to the foundation through the gusset plate, HSS column, base plate, and anchor bolts.
Looking back
Designed in 2012 under the 2010 California Building Code, the Language Academy’s gym design was approved by the California Division of the State Architect (DSA) in May of 2013, and was part of a larger campus modernization project built in 2014 and 2015. A few notes looking back on the design and construction of the gym:
- The system of HSS columns, cold-formed trusses, metal deck, and metal studs made for a very clean job-site, requiring little staging space on this compact existing school site.
- Conduit and plumbing installation was very clean with the use of the metal stud “punch-outs.”
- Dry rot, mold, and termites will obviously not be problems in the framing or exterior finishes.
- The Steel Stud Manufacturer’s Association catalog’s lower-bound screw shear values were used for the design of the truss connections. However, for future projects, the author will likely select a specific manufacturer with higher shear values and reduce the number of required screws.
- The design team considered proprietary pre-fabricated cold-formed steel trusses during schematic design, but decided against using them because they did not have the desired aesthetic and because of concerns regarding DSA inspection requirements.
- Each of the box-section trusses took about 80 man-hours to fabricate, according to project superintendent Hans Anderson. Mr. Anderson suggested investigating the cost of using HSS trusses for future gyms. This may be less expensive, provide the benefit of the trusses being fabricated in a shop, and accelerate construction.
- Mr. Anderson noted that before the insulation and finishes were applied, the building “would talk to you” as the steel expanded and contracted. A few screw heads in the truss sheared off, and the screws had to be replaced due to the day-night temperature fluctuations.
Combining PEMB and typical residential construction design concepts provided a practical alternative to conventional framing. The design team’s decision to utilize a modular design, with steel’s inherent strength and durability, delivered a gym with a competitive initial cost and minimized maintenance costs for the Language Academy of Sacramento.▪
Project Team
Structural Engineer: Barrish Pelham & Associates, Sacramento, CA
Owners: Language Academy of Sacramento (K-8 charter school) & Sacramento City Unified School District
Architect: Rainforth Grau Architects, Sacramento, CA
Contractor: Broward Builders, Woodland, CA
