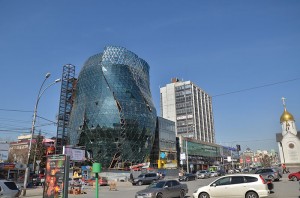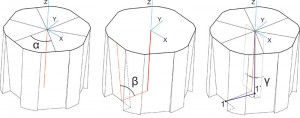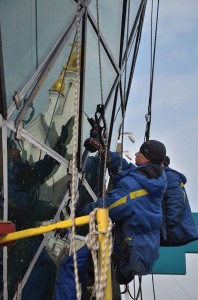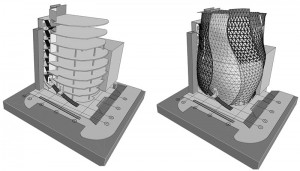A nine-story glass building, shaped like a flower bud, is being built in the young scientific and industrial center of Siberia, Novosibirsk (Figure 1).
In such a harsh weather environment – where during five cold days in January the temperature can drop down to -39 degrees (C), and the difference between the day and night temperatures in March can reach 30 degrees (C) (from -15degrees to +15 degrees (C)) – such a building may seem to be very risky and unexpected. Nevertheless, the designers deliberately chose the natural and transparent shape of a flower bud to challenge and confront the Siberian winter. This structure is directly connected to an existing rectangular building, creating a significant contrast with the unopened petals.
The foundation and framework are built from reinforced concrete. The facade is fully captured by a cylindrical node system, a single-layer structure in the triangular geometry of the surface. Supporting elements are directly connected to the structure. The nodes are shaped aluminum tubes, and regions for rod assemblies are milled on the cylindrical nodes (Figure 2). The configuration of the node is defined by three parameters (Figure 3):
- the angle between the tangent plane and the surface (α);
- the angle of rotation (β); and
- the screw angle for the desired edge (γ).
The windows are heat strengthened glass units with both panes made of laminated glass.
The most important point of the design was not to play too much with biological form associations, and to prevent naturalization so that people will get only a hint of the floral form. To emphasize the shape of the bud, the designers focused on the faces of the petals, which were difficult to design, calculate and make landfall with a negative angle. An additional challenge was relating the curvilinear outlines of the concrete-iron overlaps with the curvature of the shells.
Another important decision was how to combine the elements of the shell; i.e., whether to use welding or bolting. The designers chose bolted connections, because visually they are more clear and linear.
The main difficulty encountered during the project installation was not having a proper construction site, which hindered mechanization and made it impractical to mount large assembled elements. As a result, installers had to work with climbing equipment, using winches and hoists (Figure 4).
Initially there was a permit for a three-story building, which was almost completely designed and built. During its construction, a ten-story building permit was obtained. Needless to say, it was difficult to adjust the project accordingly, strengthening the foundation and columns and maintaining the architectural idea without dismantling the erected frame.
Planning and coordination of the project took place within the existing Russian framework of procedures and standards for design and construction. Some of the difficulties were associated with gaining approval from various government departments. The main concern was structural and fire safety. Designing the reinforced concrete frame in SCAD software (Figure 5), which is used a lot in Russia, helped the team to avoid questions and comments on that aspect of the project. On the other hand, the space frame facade represents a completely new product and therefore needed special tests for durability and fire resistance.
Structure CAD (SCAD) is a computer program for structural analysis that uses the finite element method to determine the stress-strain state of the structure under static and dynamic effects, and also performs certain aspects of the design of structural elements. The software is based on a system of complex functional units connected by a single information environment. The project is created by verbally describing the design scheme in the input language. The import process then converts this representation into the internal format, which can also be converted back into text. The geometry of the design model can be formed with the help of AutoCAD.
ANSYS is another computer tool for solving engineering problems and carrying out the calculation process (CAE-tools). This software was designed to optimize the development of the early stages of design, reduce the cost of production and the development cycle of new products, and minimize the number of field tests. It performs simulation using the finite element method and facilitates solving all kinds of problems from various areas of physics, including structural, thermal, hydrodynamic, and electromagnetic mechanics, as well as combinations thereof.
Finally, ADVANCE STEEL provides parametric three-dimensional modeling of steel structures and provides tasks for a 5-axis CNC machine to manufacture components. It is a powerful, easy-to-use tool based on Building Information Modeling (BIM) technology. The program automates the entire process of creating working drawings, specification sheets according to Government Standards, and CNC data. This improved the quality of the drawings, reducing the risk of errors.
The main lessons from the design and construction of the flower bud will be learned later, after the building has been operating for some time, and will be linked to the climatic conditions of Siberia – not just winter’s cold, but also summer’s heat. However, from one standpoint, the experiment is already a success: the entire process used only local labor, without the involvement of outside contractors, and its features and overall aesthetic are promising to serve as a new beginning in the architecture of the Siberian city.▪
Project Team
Client: SPACESTRUCTURE
Design Concepts: Denis Gerasimov, Evgeniy Savin
Chief Designer: Alexey Kashin
Architects: Evgeniy Savin, Valeriy Filipov, Timur Nasyrov





