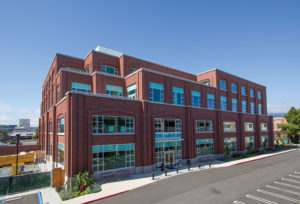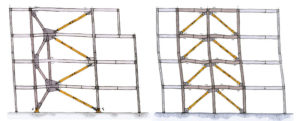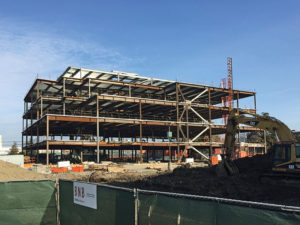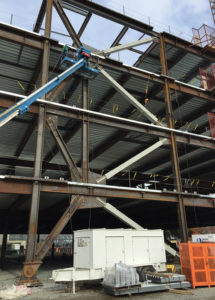An Improved Approach for Seismic Bracing
In recent years, engineers have been seeking to capture the benefits provided by buckling restrained braces (BRBs) through the exploration of new braced-frame configurations to improve the seismic performance of building structures. One such alternative is the BRB mast-frame system, which enhances seismic performance and offers better architectural compatibility at a lower cost than conventional systems. The case study of 740 Heinz demonstrates the efficacy and cost efficiency of BRB mast-frames.
The Design Challenge
While there are economies in designing for lower seismic forces, the redundancy provisions of the building code can still require numerous bays of bracing, resulting in a significant number of BRBs. This, in turn, adversely affects architectural programming and cost. Furthermore, BRBs’ reduced stiffness leads to larger building deformations, rendering a structure more susceptible to weak-story mechanisms. Ironically, these disadvantages come with a cost premium.
Tipping Structural Engineers designed the BRB mast-frame system as a response to the disadvantages posed by conventional steel and BRB-only systems. This innovative approach consists of yielding BRBs in series, with a stiff, elastic vertical frame (the “mast”) designed to pivot about its base. The mast redistributes loads between stories, producing a more uniform distribution of inter-story drift and eliminating the possibility of inelastic weak-story mechanisms.
740 Heinz Avenue
The first major application of the BRB mast-frame system was for the 740 Heinz building in Berkeley, CA. This state-of-the-art life sciences building is clad in precast concrete panels with brick veneer and has a footprint of approximately 136 feet by 192 feet, for a total of 110,000 square feet of gross area. The floor framing system consists of steel beams and girders supporting concrete-filled metal deck. Framing is supported by steel columns spaced at approximately 32 feet on-center in both directions.
The seismic lateral-force-resisting system consists of two BRB mast-frames in each direction. In the transverse, the frames are located next to the building’s stair cores; in the longitudinal, they are installed at the perimeter façade line. Each BRB mast-frame comprises yielding BRBs connected to a vertically oriented truss-like mast; a true pinned-base connection joins the frame and base. The structure was designed according to the provisions of the 2010 California Building Code; the frames were designed using an R of 7. The seismic analysis relied on a conventional code model response-spectrum method.
The BRB mast-frame’s vertical-truss configuration is a key aspect of the design, as it can redistribute lateral loads between levels, eliminating soft-story mechanisms. The BRB mast-frame system relies on capacity-design principles to ensure that inelastic mechanisms will form predictably and reliably. To ensure controlled post-yielding response, the mast-frame, including the base connections, anchor bolts, pile caps, and piles, was designed to resist amplified omega-level forces.
The frame also allows for equal-capacity BRBs to be used at all levels, owing to the action of the mast, which simplifies construction. In contrast, a conventional code-designed braced frame, in responding to the lateral-force distribution, typically has the strongest BRBs at the base and the weakest at the top.
The Code Conundrum
The redundancy factor, ρ, was originally incorporated in the building code to prescriptively compel engineers to consider the number of the lateral bracing elements and their locations. ASCE 7 dictates that a braced-frame system is properly redundant if the number and arrangement of frames are such that the removal of any one brace in the system results in neither more than a 33 percent reduction in story strength nor an extreme torsional irregularity. Otherwise, the non-redundant structure must be designed with a 30 percent increase in the structure’s design base shear.
While adding more frames in the building can eliminate the ρ penalty, this adds significant cost and does nothing to address the potential weak-story failure of the frames. To address this conundrum, Tipping developed the inherently redundant mast-frame configuration to meet prescriptive requirements and improve seismic performance, without the addition of lateral bracing elements.
Code Redundancy Analysis and Verification
To demonstrate that the BRB mast-frame system met ASCE 7’s redundancy prescription, Tipping created a three-dimensional analysis model to directly assess the performance of the frames with brace elements removed. Using this model, BRBs were systematically removed from each frame at each story to evaluate the redistribution of forces and calculate resulting deformations. The results revealed that the remaining BRBs and diagonal mast members in the modified structure were indeed able to resist redistributed forces. In the controlling case, story strength was reduced by 21 percent, 12 percent less than the code-allowed 33 percent reduction. Furthermore, the maximum story drift ratios did not exceed the limit of 1.4 times as required by ASCE 7.
The Promise of BRB Mast-Frames
The inherent redundancy of the system allows for fewer braced frames, improved seismic performance, and more economical construction. Employing BRB mast-frames at 740 Heinz allowed the number of required frames to be cut from seven conventional BRB frames down to 4 BRB mast-frames; the total number of BRB elements was reduced from 56 to 16. Moreover, because the BRB mast-frames were easily located next to the building’s two stair cores and at the perimeter façade, they did not impinge on the architectural space plan. Lastly, this lateral system saved the project $360,000 in construction costs when compared to a conventional BRB-frame system.
In short, this system holds lots of promise for the future. It is a cost-efficient, nonproprietary, and simple high-performance system that can be designed in any number of possible configurations, making it an ideal lateral system for any steel braced-frame building.▪
Tipping Structural Engineers was an Outstanding Award Winner for its 740 Heinz Avenue project in the 2016 NCSEA Annual Excellence in Structural Engineering Awards Program in the Category – New Building $10M to $30M.




