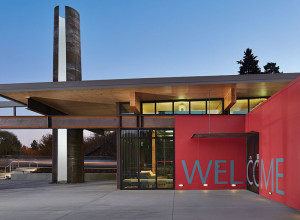Washington State University
KPFF Consulting Engineers was an Award Winner for the Brelsford Visitor Center project in the 2014 NCSEA Annual Excellence in Structural Engineering awards program (Category – New Buildings under $10M).

The Brelsford Visitor Center sits near the junction of the Washington State University (WSU) campus and downtown Pullman at the corner of Main and Spring streets. The location was chosen to recognize the historical significance and celebrate the vitality of the town-gown relationship that has existed between the City of Pullman and WSU for more than 123 years. The $1.3 million facility was delivered using the design-build method with a team lead by Sellen and Olson Kundig as contractor and architect. KPFF provided structural and civil engineering for the new 4,277 square-foot building that now serves as a showcase for the university’s wide-ranging activities.
WSU awarded the project in February 2013, construction began on May 20, 2103, and the Grand Opening was celebrated in October 2013. Driven by the aggressive schedule and a tight budget, the team pushed boundaries and responded to design and construction challenges with creative solutions. Ultimately, the team was able to deliver the iconic structure the University was looking for in just eight short months.
The most prominent architectural statement, the 40-foot-tall illuminated tower, is also a primary structural element. Composed of two curved steel segments, the west segment supports a series of cantilevers at the roof edge. The east segment is a free standing element. To maintain the project budget and schedule, the tower was stitched together with several curved sections rather than one piece of steel. To avoid a segmented look, KPFF worked closely with the steel fabricator to create discrete welded splices, successfully giving the tower the seamless look the architect desired.
Three 15-foot-high concrete letters that spell W-S-U are another distinctive feature. The letter “U” serves as a building column supporting the overhanging roof on the west end. To meet budget and schedule, the letters were cast in concrete on-site and tilted up in place. To control cracking and provide durability, the letters were reinforced with a welded rebar mesh. KPFF designed the lifting brackets and erection assemblies to support the letters and minimize stresses while they were being erected.
The board formed concrete wall on the south elevation of the building is an example of how creative problem solving was used incorporate the structural systems within the framework of the architectural vision. This concrete wall was an important feature in the architectural design of the building. By making this wall a primary lateral element used to support the lateral loads both in-plane and out-of-plane (in a cantilevered manner), KPFF eliminated braced frames or moment frames that would have otherwise been required, saving money and keeping the rest of the glass pavilion very light and open.
The Visitor Center is one of the first commercial applications of cross laminated timber (CLT) in the country. The panels are made up of three layers of 2-by-6 planks that are stacked crosswise and glued together. The CLT roof spans 14-feet between supports and cantilevers in both directions at the roof edge.
The site was constrained by numerous Environmentally Critical Area buffers, and these constraints pushed the building to the corner of the site atop a combination of bedrock and uncontrolled fill. KPFF worked with the geotechnical engineer to provide a foundation system that would fit the budget and control differential settlement.
Efficiency in systems and finishes was achieved by integrating the structural elements into the architectural design in other ways, as well. The building features polished slab-on-grade floor, exposed steel and glu-lam beam framing, steel angle columns nested into the re-entrant corners of the window wall system, and an exposed CLT ceiling finish.▪
