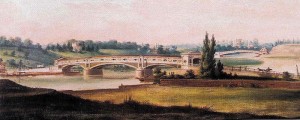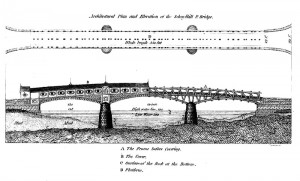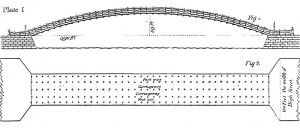America’s First Covered Bridge
A crossing of the Schuylkill River on the extension of Market (Formerly High) Street in Philadelphia had been a pressing need for many years when, in 1723, an act was passed entitled “An Act for establishing a ferry over the river Schuylkill, at the end of the High Street of Philadelphia.” In 1767, a bridge over the river at the Middle Ferry was first proposed. On January 31, 1769, a model and plan for a multiple span wooden bridge from Robert Smith, a well-known Philadelphia architect, was submitted to the Assembly for its review. He wrote that due to the “difficulty of bridging the River Schuylkill near this City,” he has been induced to attempt an “Improvement on the Designs of Wooden Bridges raised on stone Piers, with Hopes that one might be constructed with equal Security, and much less Expence than any heretofore published.” He reported that his design was supported by many with a knowledge and judgment in the field, and described his bridge as follows: “by a simple method, of suspending the platform below the Arch that sustains it, by which Means the Piers are better secured than by any other method, and applying the Arch in the Side to strengthen it, and the Whole well covered to secure it from the Weather. Thereby saving a great deal in the Frame, and lessening the height; that he has drawn a Plan and Elevation for such a Bridge, made a Model of one Arch and two piers, and with great Respect to the Honourable House begs Leave to present the same to them, in Hopes that the Ingenious may turn their thought to the Subject, and make such further improvements thereon, as may render it of some Service to the Public, Whenever the Legislature shall find the Province in a Capacity to execute a Design of such Utility and Importance to the whole community.” In 1774, Thomas Gilpin, a well known citizen of Philadelphia, “brought forward a plan of a permanent bridge over the river Schuylkill at Philadelphia the passage of which had always been conducted at the three ferries opposite to the city; for this purpose he obtained soundings of the river at the centre ferry at Market Street – the distance here across the river was found to be 546 feet 6 in(ches) with a channel of 250 feet from 17 to 26 feet deep at low water gradually shallowing to the shore on each side but nearest to the east shore. Mr. Gilpin’s idea was to reduce the width by (using) abutments on each side to 300 feet waterway and across that, to form a chain bridge upon a very simple plan; the whole expence was estimated at less than $30,000.”
In 1787, a plan was published in the Columbian Magazine for a four span covered bridge that was likely a rework of the earlier Robert Smith design, who died in 1777. He was the only person in America that had proposed covering an arch supported wooden truss bridge to protect it from the weather. He seems to have a double arch in each span with diagonals in compression, and notes in the lower left hand corner that the sketch is for a “plan of a bridge to be built across the Schuylkill.” He suggested four (4) one hundred foot spans with two approaches each 140 feet long. In his description of the arches Smith simply says, “E, shews the manner of framing before the weather boards are put on.”
The next round of proposals came in the late 1790s. Charles Willson Peale, the noted painter, started publishing articles in the local newspapers in 1796 about a 390-foot single span bridge he designed and asked the Select Council to view his model. He was issued a patent on January 21, 1797, for a bridge he indicated would fit the Market Street site and followed it up with a pamphlet of 16 pages entitled An Essay on Building Wooden Bridges describing his patent for a laminated wood arch. His arch was built up of 1-inch thick plank laid on the flat with overlapping sides, and the planks butted to one another with the entire wooden deck pegged with hemlock trunnels.
On January 25, 1797, a memorial was submitted to the Legislature stating in part “To the Honourable Senate and House of Representatives of the Commonwealth of Pennsylvania in General Assembly met. The memorial of the subscribers respectfully sheweth, that they are desirous, from motives both of public and private interest, to promote the establishment of a company for erecting a permanent bridge over the River Schuylkill, at or near the city of Philadelphia.” Judge Richard Peters was successful in having an act passed entitled “An Act to authorize the Governor of this Commonwealth to incorporate a Company, for erecting a Permanent Bridge over the Schuylkill River, at or near the City of Philadelphia” on March 16, 1798. The company was formally incorporated and patent letters issued on April 27, 1798 when Peters and others reported to the Governor that the necessary number of shares had been subscribed. The act did not specify what kind of a bridge would be built. It was over two and a half years before work began on the bridge, as the directors were determining what kind of a bridge they could afford to build and who would design and build it for them. The story of the origins, trials, tribulations and ultimate success of the bridge is told in A Statistical Account of the Schuylkill Permanent Bridge, prepared for the bridge directors in 1806.
William Weston, an English engineer/builder, was then in the country working on several canals. The directors of the bridge asked him, based upon his experience in England, to design a stone bridge, probably three spans, for the site. He designed one that was “elegant, plain, practicable and adapted to the site with very minute and important instructions for its execution.” It was said he submitted the plan gratuitously “and from friendly and disinterested motives.” The directors later “discovered that the expense of erecting a stone bridge, would far exceed any sum, the revenue likely to be produced would justify.”
On October 18, 1800, the directors began work on the easterly abutment. This was followed by the easterly pier using Weston’s plan and it was generally followed “tho’ the circumstances compelled a considerable departure from it, as the Work advanced.” This pier rested on firm granular material outside the main river channel and was completed in the fall of 1801. At this time, Peters, in his Statistical Account… wrote:
“We knew that no iron superstructure of such a span had been erected. We sent for Mr. Timothy Palmer, of Newburyport, a celebrated practical wooden bridge architect. He viewed our site, and gave us an excellent plan of a wooden superstructure. But he pointedly reprobated the idea of even a wooden arch extending farther than between the position of our intended piers, to wit, 187 feet. He had at the Picataway Bridge, erected an arch of 244 feet; but he repeatedly declared, that whatever might be suggested by theorists, he would not advise, nor would he ever again attempt, extending an arch, even to our distance, where such a heavy transportation was consistently proceeding.”
Based upon their experience with the easterly pier, Weston developed a plan for the deeper westerly pier before he left for England. It was “original and calculated for the Spot on which it was to be placed. It was faithfully and exactly executed under the care of Mr. Samuel Robinson, who was then Superintendent of the Company’s Work.” It was completed, after much difficulty, in the spring of 1803. With the foundations in place, Palmer began his work as the designer/builder for the superstructure in 1804. The directors spent so much money on the foundations that they needed a superstructure that would be cheap and fast to build.
Construction of the superstructure on falsework went well, and the Directors planned on opening the bridge January 1, 1805. The Poulson American Democrat and Advertiser wrote “We are informed that upon the completion abovementioned, the directors with a few of those who were sensible of the importance and who aided in its promotion, were to dine together on the day of its opening – deference, however, to the recommendation of the clergy of different denominations for setting apart the first day of January, as a day of public thanksgiving has induced them to meet at the Bridge for that purpose on this day, (December 31) during which it will be free of toll for foot passengers, and a collation will be extended to all workmen employed.”
The builders were still working on the bridge over the next six months before any serious discussion took place by the Building Committee and Directors on covering it. It appears, however, that Peters had frequently suggested covering the bridge, possibly based upon the earlier recommendation of Robert Smith. Apparently, the other directors of the bridge did not share Peters’ desire to cover the bridge. The United States Gazette printed a communication from Peters to the Board on June 11, 1805 in which he made his case for covering the bridge. After briefly describing the early problems of building, the foundation and superstructure, he wrote:
“I hold it therefore a duty peculiarly incumbent on me, who originated, and have faithfully laboured in the execution of an enterpize, in which so many have embarked their property, to make an effort for the completion and safety of a work on which the value of their advances so materially depends. Under this impression, I bring before you the subject of covering the bridge and herewith present several drafts of covers, adapted to the frame. From the time of the first idea of a wooden superstructure, I have never wavered in my opinion of the indispensable necessity of the cover. I was surprised (a long time after I had conceived it to have been a general sentiment) to find myself in minority on this subject though I was not entirely alone. I have reason now to hope that the sentiments of the stockholders have materially changed…”
Peters published a letter from Palmer, dated December 10, 1804, who was writing in response to a request from Peters to discuss the advisability of covering the bridge. Palmer wrote:
“To some questions you put to me some time since, relative to the durability of timber bridges without being covered, sides and top, I answer from experiences I have had in New England and Maryland – that they will not last more than 10 to 12 years; to be safe for heavy carriages to pass over…And it is sincerely my opinion, that the Schuylkill bridge will last 30 and perhaps 40 years, if well covered – You will excuse me in saying that I think it would be sporting with property; to suffer that beautiful piece of architecture (as you are pleased sometimes to call it) which has been built at so great expense and danger, to fall into ruins in 10 or 12 years.”
Peters, in his Statistical Account article, claimed the idea of covering the bridge, stating: “The President’s proposition and general design of the cover, were approved, and reported by the committee.” The article also stated that Palmer “(who is believed to be the original inventor of this kind of wooden bridge) permitted with much candor, considerable alteration in the plan, accommodatory to the intended cover, the design whereof is original. These were so much approved by him, that he considers the Schuylkill Bridge superstructure the most perfect of any he has built.”
Located in the largest city in the United States at the time, the bridge attracted the attention of many architects and builders who placed their impressions in books and articles that were distributed around the world. The first account of the bridge in print was Owen Biddle’s The Young Carpenters Assistant; or, A system of architecture, adapted to the style of building in the United States, first published in 1805. Biddle compares the bridge with the Limnat Bridge of Grubenmann’s and concludes, “the design is more simple, its strength greater, its parts better combined, and more assistant of each other, and there is no useless timber, or unnecessary complexity in any of its parts.” He credits William Weston, Thomas Vickers and Timothy Palmer for their work on the bridge while describing his work on the covering of the bridge. For Palmer, he notes that it was “a masterly piece of workmanship…the Bridge Company had succeeded in (a) great undertaking. Neither the Board, or their committee who have been constantly and actively engaged in all stages of the work, possessed a scientific knowledge of Hydraulic Architecture, even T. Palmer is self taught in the art of wooden-bridge building; tho’ he has carried it to such high perfection.”

Strickland painting of the permanent bridge. Note Wernwag’s 1812 Colossus Bridge in right background.

Official plan of bridge with ornate siding and roof on half truss (east), Philadelphia on the right. Note deep westerly pier.
The bridge, with its spans of 150, 195 and 150 feet, wasn’t as permanent (it was called the permanent bridge to distinguish it from the floating bridge that had earlier crossed the river at the Middle Ferry) as they thought, but it did last well beyond Palmer’s 40-year estimate. Samuel Kneass rebuilt a new wooden bridge on the same foundations in 1850 to carry the tracks of Philadelphia-Columbia Railroad in addition to carriages and pedestrians. The railroad required a level deck, so there was no way the Palmer Bridge with its 8-foot camber could be adapted to that purpose. Kneass’ bridge remained in use until November 20, 1875, when it was destroyed by fire. It was rebuilt in less than 30 days for a sum of $75,000 and opened in December 1875. This bridge was later replaced by a steel cantilever bridge in 1887.▪


