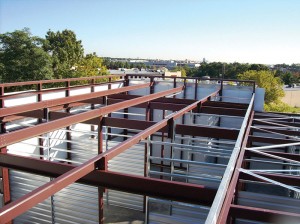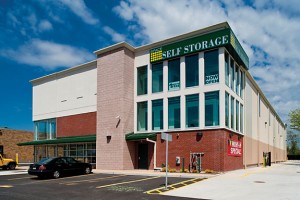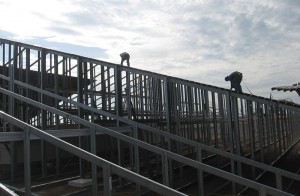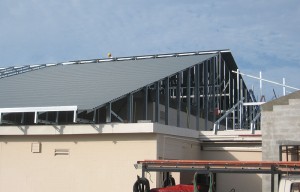Cold-formed steel can be utilized in a variety of construction applications because of its versatility. This article describes two applications where one is likely to find cold-formed steel being utilized. The Cold-Formed Steel Engineers Institute (CFSEI) gave the two projects described below an Award of Merit for Design Excellence at the CFSEI EXPO in Orlando, Florida in May, 2012.
Self-Storage Facilities
The self-storage industry has matured from small, one story structures to large multi-story architecturally designed facilities in major urban areas. Self-storage buildings have become part of American folklore; a fictional character in John Grisham’s “The Summons” temporarily stored $1,000,000 cash inside Unit 37A at Chaney Self-Storage in Charlottesville, VA.
Deer Park Storage is a 62,600 square foot four-story self-storage building located in Babylon, NY on Long Island. The building contains 578 storage units and a business center. This facility earned a LEED Silver Certificate from the U.S. Green Building Council. The storage building is thought to be the first self-storage facility to earn this distinction in the United States. It is known to be the first self-storage facility to achieve this status on Long Island. Figures 1 and 2 show the project during construction and after completion.
Each floor of this building is constructed primarily of load-bearing cold-formed steel stud walls. The bottom floor of the building is a basement. Each floor is designed to support an ASCE 7 light storage floor live load of 125 psf. Each cold-formed steel post in the basement is designed to support a total gravity load of 13,400 pounds.
The building was designed to resist 115 mph winds. The building was assigned a Seismic Design Category C. Twenty-five percent of the self-storage live load at each floor level has been considered as part of the effective seismic weight. No damage was sustained during Hurricane Sandy.
The roof panels are 24 mil (24 gage) cold-formed steel standing seam panels. Each floor consists of 47 mil (18 gage) composite cold-formed steel deck supporting four inches of concrete. Portions of the exterior wall are constructed with composite insulation board, which consists of two inch thick foam insulation sandwiched between cold-formed steel panels on both the exterior and interior surfaces. The interior partition walls between storage units consist of either 14 mil (29 gage) or 18 mil (26 gage) cold-formed corrugated panels that function as shear walls to resist lateral loads. The roof top HVAC framing and the exterior canopies are constructed with cold-formed steel.
The roof panels are supported by 60 mil cold-formed steel zee purlins. The load bearing walls consist of either 60 mil or 105 mil cold-formed steel cee posts braced by cold-formed steel partition panels and 48 mil cold-formed steel J-shaped sections. The top and bottom track members at the load bearing walls are cold-formed steel sections. The lobby and retail areas of the building have two story high ceilings with structural steel and cold-formed steel intermixed.
The Deer Park Storage project was developed by the Deer Park Storage Partners, LLC in conjunction with the Marcus Organization. Anthony Garrett, AIA, of Bilow Garrett Architects and Planners provided the architectural design and Bruce Goldman, P.E., was the project engineer of record.
Ashwin Mupparapu, P.E., of Structuneering Inc. provided the structural engineering design calculations for both the cold-formed steel and structural steel framing. The steel for this building was provided and erected by Rib-Roof Metal Systems.
Roof Retrofits
Retrofit roofs are a practical and innovative use of cold-formed steel construction for the renovation of flat roof areas. A retrofit roof is very similar to a one-story self-storage facility minus the interior partition panels.
A cold-formed steel retrofit roof provides a variety of functions and advantages:
- Provides a maintenance free permanent solution metal roof to eliminate roof leaks resulting from standing water on flat composite or built-up or membrane roofs.
- Lowers the life-cycle cost of roof maintenance.
- Provides a pleasing architectural upgrade with pitched metal roof panels in an array of finishes and eave/fascia treatments.
- A twenty year warranty is provided for the finish of the new roof panels.
- Insulation can be added in the new attic to improve energy consumption efficiency.
- Hides unsightly roof top mechanical units.
- Provides roof overhangs above entry areas.
A new retrofit roof was installed on Building 53 at MacDill AFB in Tampa, Florida as part of a renovation project for this building. The covered roof area is approximately 20,000 square feet. Figures 3 and 4 show the retrofit roof during construction.
Approximately one-half of the existing flat roof at Building 53 consists of structural steel framing with open web steel joists at 48 inches on-center (OC). The other half of the existing flat roof consists of wood framing with 2x roof joists at 16 inches OC. Approximately 4000 square feet of the original roof was elevated four feet above the surrounding roof.
The new roof consists entirely of cold-formed steel:
- The roof panels are 24 mil (24 gage) cold-formed standing-seam metal panels. The roof panels were formed on-site with the use of portable roof forming equipment. The panels were rolled to the exact length required for each panel run to eliminate any splices between the ridge and eave. The panels contain a patented vinyl weatherseal strip at the seams. The panels have been tested for UL-1897 and ASTM E-1592 wind uplift and UL fire resistance. Also, the panels have received Florida Building Code approval.
- The roof panels are supported by a 30 mil (22 gage) cold-formed steel Type 1.5F metal deck.
- The metal deck is supported by 60 mil cold-formed steel rafters spaced according to the wind uplift roof zones.
- The rafters are supported by 60 mil cold-formed steel posts at a maximum spacing of five foot on center in both directions.
- The posts are supported by either the existing steel joists or by 60 mil cold-formed steel base support zees. The base support zees are provided to distribute the roof loads across the existing steel and wood joists.
- Cold-formed steel trusses constructed of 60 mil C-sections were installed above a new entryway.
The new retrofit roof for this project is designed to resist 130 mph winds. The structural engineering design of the cold-formed steel retrofit system was provided by Laerta Mushi Campbell, MSCE, of Structuneering Inc.
Berridge Manufacturing Company provided the cold-formed steel material for this retrofit project. Bobby Marks, Jr. of Berridge Manufacturing prepared the cold-formed steel drawings.
The overall renovation project was designed by GLE Facilities and Environmental Consultants of Tampa, Florida. Derek Weaver, RA, NCARB, LEED AP was the project architect. Heather Tank, P.E. was the engineer-of-record. Danner Construction was the General Contractor for this project. The cold-formed steel was installed by Morrell Architectural Systems.▪




