1939 to Present
In 1939, inventor William E. Urschel created the world’s first 3-D printed building behind a small warehouse in Valparaiso, Indiana. The following year he would file a series of patents for a “Wall Building Machine” (Figure 1). This simple yet ingenious machine would be used to fabricate multistory structures with integrated reinforcement and a self-supporting dome, all printed in concrete without formwork. In the late 30s, this process might have been described as layered, horizontal slip forming. With these early prototypes, Urschel matched much of the innovation we see today in Large Scale Additive Manufacturing (LSAM) 60 years before the first modern examples of construction 3-D printing were published by Behrokh Khoshnevis in the early 2000s (Khoshnevis 2004). Urschel explored geometric design freedom, reinforcement, variable extrusion, material compaction, and, most notably, created full-scale buildings, the very first of which is a still an occupied, working structure. A look at the details of Urschel’s Wall Building Machine (Figure 1) provides a critical lens for engineers and designers to view the rapidly growing industry adoption of 3-D printing technology.
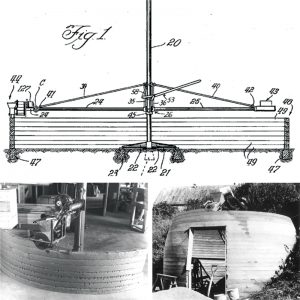
Why 3-D Printing for Buildings?
The promise of 3-D printing lies in reducing cost by minimizing labor, construction time, and material by using a computer-controlled gantry or robot arm to deposit continuous layers of material. As a computationally-driven construction process, it is possible to achieve structurally sound, geometrically complex, mass customizable designs without significant increases in project cost. The theoretical results of this process are beautifully efficient, low embodied carbon structures, which can be built in a matter of days anywhere on earth. However, while there are exciting research examples of spanning structures printed without formwork and click-together bridges (Curth 2021, Bhooshan 2022), the reality is that most completed 3-D printed buildings today are extruded vertical walls filled with conventional reinforced concrete and capped with timber frame construction. Looking to Urschel’s Wall Building Machine, one can recognize where the fundamental challenges have persisted and the exciting next steps in materials, reinforcement, and form for large-scale additive manufacturing.
Materials
Large-scale structures have now been printed in plastic, foam, and even earth; however, most are made from cementitious mixes. Cementitious mixes present several clear benefits shared with other modes of concrete construction, such as cost and workability, while also presenting particular drawbacks such as cold joints between layers of printed material. Urschel’s system included interlocking channels between layers to mitigate cold joints (Figure 2). Now, the issue of anisotropy between layers is mainly being worked on at the mix design level. Although, printing companies are beginning to add grooves to the surface of their extrusions to increase surface area and, in turn, friction between layers to reduce the mechanical disadvantages of cold joints, much like Urschel did in 1940.
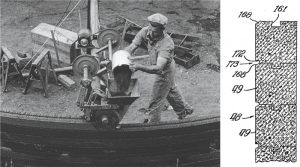
The material used in the Wall Building Machine was not a specially formulated, quick-setting mortar mix like the 3-D printing materials used in most modern systems. Instead, it was a dry concrete mix with sizable aggregate used widely in the local construction industry of that time. The key difference between this system and modern systems is that Urschel’s machine included an automatic ramming mechanism (Figure 3) that compressed the concrete mix between spinning disks, consolidating and smoothing each layer of the print as the material was extruded.
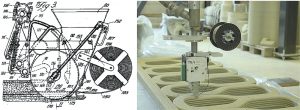
After 20 years of research, large-scale 3-D printing companies are only beginning to find ways to move aggregate greater than 1⁄8 inch (4mm) through their extruders. Smoothing is still a continual challenge because only static, not spinning, smoothing mechanisms are employed. In addition, because the problem of pumping admixes that combine large aggregate, fast cure time, and proper workability has not been resolved, most modern prints are simply mortar, making a typically printed wall section both lower strength and more carbon-intensive than a traditionally poured concrete one. As printing companies improve their pumping systems and mix designs, they may begin to consider Urschel’s approach of designing the extruder to use conventional building materials instead of designing materials to match an unconventional building system.
Reinforcement
Beyond compression-only structures, concrete requires reinforcement. Most 3-D printed wall structures are hollow, making the placement and grouting of vertical rebar elements straightforward post-printing. However, horizontal reinforcement requires greater consideration. Urschel’s patent drawings from 1941 show a mechanism for real-time deposition of embedded steel wire reinforcement (Figure 3), which is also the subject of several recent projects at TU Eindhoven (Mechtcherine 2021). Other research groups have tried similar approaches with rolls of steel mesh and even staple guns which follow the extruder, placing interlocking reinforcement between layers of material. Fiber-reinforced cement mixes have also been printed with satisfactory results. Most recently, researchers at Ghent University have produced modular spanning units with internal channels for post-tensioned cables (Vantyghem 2020).
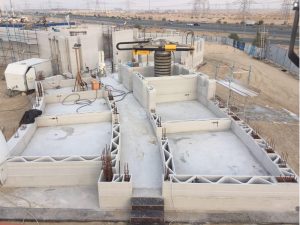
In general, geometric flexibility allowed by 3-D printing makes it possible to detail rebar reinforcement in ways that meet conventional building codes, though rebar cold joint extensions are manually positioned and grouted into vertical cavities in printed wall structures instead of being cast in place. APIS Core’s multistory structure completed in 2019 is the largest scale example to date of this hybrid approach (Figure 4).
Looking to the Future
Beyond the deposition of building elements themselves, printing offers the possibility to create complex formwork at a low cost. While Urschel only explored the construction of walls and domes (Figure 5), both positive and negative space can be considered in a continuous design process. Foundations, and floor slabs, typically two of the highest embodied carbon building elements, which typically require formwork for their construction, can be fabricated in place with printed geometry acting as a mold for concrete or rammed earth. In addition, forms for windows and doors can be printed in a reusable material like earth or plastic to be removed after the structure is complete, allowing for continuous printing (in Figure 1, Urschel’s hand-placed wooden framing to support printing above the door). A printer may also be used to create recyclable, customized scaffolding for workers or other machines within a hybrid construction of printed and human assembled elements.
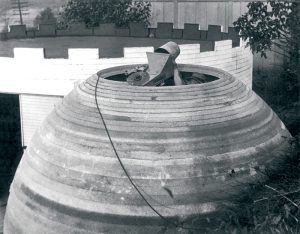
With advances in physical and simulation tools for large-scale printing, it is now possible to produce structures far more efficient and functional than what Urschel created in 1939. The challenge continues to be adapting the advancing tools to the realities of materials, structural design, and building code.■
References
G. Vantyghem, W. De Corte, E. Shakour, and O. Amir, “3D printing of a post-tensioned concrete girder designed by topology optimization,” Automation in Construction, vol. 112, p. 103084, April 2020, https://doi.org/10.1016/j.autcon.2020.103084
W. E. Urschel, Machine for building walls, US2339892A, Jan. 25, 1944. Accessed: March 02, 2022. [Online]. Available: https://patents.google.com/patent/US2339892A/en
V. Mechtcherine et al., “Extrusion-based additive manufacturing with cement-based materials – Production steps, processes, and their underlying physics: A review,” Cement and Concrete Research, vol. 132, p. 106037, June 2020, https://doi.org/10.1016/j.cemconres.2020.106037
B. Khoshnevis, “Automated construction by contour crafting – related robotics and information technologies,” Automation in Construction, vol. 13, no. 1, pp. 5-19, Jan. 2004, https://doi.org/10.1016/j.autcon.2003.08.012
F. Bos, R. Wolfs, Z. Ahmed, and T. Salet, “Additive manufacturing of concrete in construction: potentials and challenges of 3D concrete printing,” Virtual and Physical Prototyping, vol. 11, no. 3, pp. 209-225, July 2016, https://doi.org/10.1080/17452759.2016.1209867
Bhooshan S. et al., Design, engineering, and fabrication of a 3D-concrete-printed unreinforced masonry shell footbridge, Aalborg, 2022. Accessed: March 02, 2022. [Online]. Available: https://block.arch.ethz.ch/brg/content/publication/1127
Alexander Curth, Tim Brodesser, Lawrence Sass, and Caitlin T. Mueller, Multi-objective optimization of 3D printed shell tool paths, Guilford, UK, 2021.
